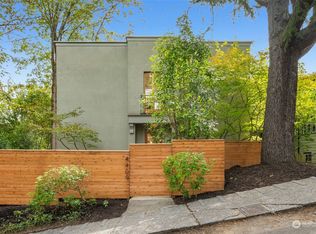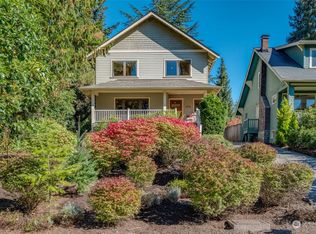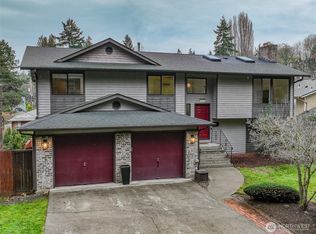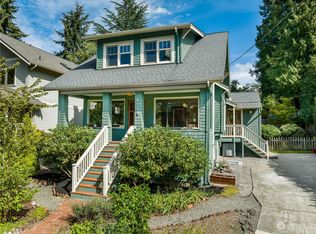Sold
Listed by:
Lauren Shands,
Windermere Real Estate Co.
Bought with: Windermere Real Estate Co.
$852,000
4711 45th Avenue S, Seattle, WA 98118
3beds
1,560sqft
Single Family Residence
Built in 1910
5,301.25 Square Feet Lot
$884,800 Zestimate®
$546/sqft
$3,629 Estimated rent
Home value
$884,800
$841,000 - $938,000
$3,629/mo
Zestimate® history
Loading...
Owner options
Explore your selling options
What's special
Welcome home to this charming Seattle craftsman. Prime location -close to everything, yet away from it all. As you walk to the front door you are greeted by roses, rhododendrons and hydrangeas. Open the front door to extra high ceilings, hardwood floors, and an abundance of old world charm. Entertaining is a dream any season with your spacious open kitchen and covered deck, perfect for hosting even in those rainy Seattle months. Through the sliding glass doors, the deck overlooks the serene backyard. There are 3 bedrooms on the upper floor. The basement includes tons of storage opportunity, ideal for a gym, office, flex space or den. Large driveway and off-street parking.
Zillow last checked: 8 hours ago
Listing updated: March 21, 2023 at 10:52am
Offers reviewed: Mar 07
Listed by:
Lauren Shands,
Windermere Real Estate Co.
Bought with:
Darci Gillespie, 109869
Windermere Real Estate Co.
Source: NWMLS,MLS#: 2037974
Facts & features
Interior
Bedrooms & bathrooms
- Bedrooms: 3
- Bathrooms: 2
- Full bathrooms: 1
- 1/2 bathrooms: 1
Bedroom
- Level: Second
Bedroom
- Level: Second
Bedroom
- Level: Second
Bathroom full
- Level: Main
Other
- Level: Lower
Entry hall
- Level: Main
Kitchen with eating space
- Level: Main
Living room
- Level: Main
Heating
- Forced Air
Cooling
- None
Appliances
- Included: Dishwasher_, Dryer, GarbageDisposal_, Microwave_, Refrigerator_, StoveRange_, Washer, Dishwasher, Garbage Disposal, Microwave, Refrigerator, StoveRange
Features
- Flooring: Concrete, Hardwood, Vinyl
- Basement: Partially Finished
- Has fireplace: No
Interior area
- Total structure area: 1,560
- Total interior livable area: 1,560 sqft
Property
Parking
- Parking features: Driveway, Off Street
Features
- Levels: Two
- Stories: 2
- Entry location: Main
- Patio & porch: Concrete, Hardwood
Lot
- Size: 5,301 sqft
- Features: Curbs, Paved, Sidewalk, Cable TV, Deck, Fenced-Partially, Gas Available
- Topography: Level
- Residential vegetation: Garden Space
Details
- Parcel number: 5249801280
- Zoning description: Jurisdiction: City
- Special conditions: Standard
Construction
Type & style
- Home type: SingleFamily
- Architectural style: Craftsman
- Property subtype: Single Family Residence
Materials
- Stucco, Wood Siding
- Foundation: Poured Concrete
- Roof: Composition
Condition
- Average
- Year built: 1910
- Major remodel year: 1910
Utilities & green energy
- Electric: Company: Seattle City Light
- Sewer: Sewer Connected, Company: Seattle Public Utilities
- Water: Public, Company: Seattle Public Utilities
Community & neighborhood
Location
- Region: Seattle
- Subdivision: Columbia City
Other
Other facts
- Listing terms: Cash Out,Conventional,FHA,VA Loan
- Cumulative days on market: 801 days
Price history
| Date | Event | Price |
|---|---|---|
| 3/21/2023 | Sold | $852,000+8.5%$546/sqft |
Source: | ||
| 3/7/2023 | Pending sale | $785,000$503/sqft |
Source: | ||
| 3/1/2023 | Listed for sale | $785,000+244.3%$503/sqft |
Source: | ||
| 6/13/2002 | Sold | $228,000$146/sqft |
Source: Public Record Report a problem | ||
Public tax history
| Year | Property taxes | Tax assessment |
|---|---|---|
| 2024 | $7,321 -0.5% | $721,000 -1.5% |
| 2023 | $7,358 +0.2% | $732,000 -10.7% |
| 2022 | $7,346 +9.5% | $820,000 +19.5% |
Find assessor info on the county website
Neighborhood: Columbia City
Nearby schools
GreatSchools rating
- 6/10Orca K-8 SchoolGrades: K-8Distance: 0.4 mi
- 4/10Franklin High SchoolGrades: 9-12Distance: 1.3 mi
- 7/10Hawthorne Elementary SchoolGrades: PK-5Distance: 0.5 mi
Get a cash offer in 3 minutes
Find out how much your home could sell for in as little as 3 minutes with a no-obligation cash offer.
Estimated market value$884,800
Get a cash offer in 3 minutes
Find out how much your home could sell for in as little as 3 minutes with a no-obligation cash offer.
Estimated market value
$884,800



