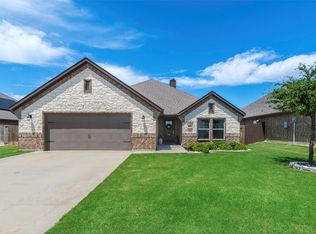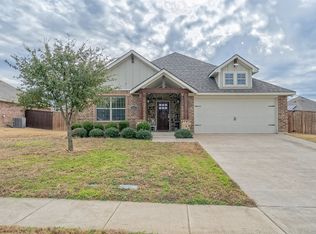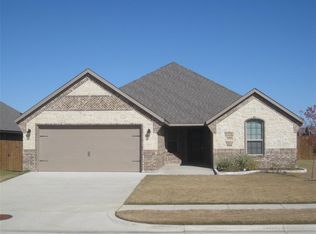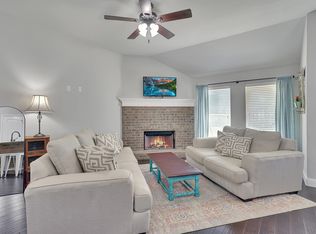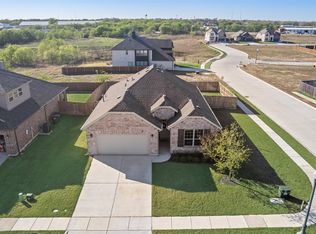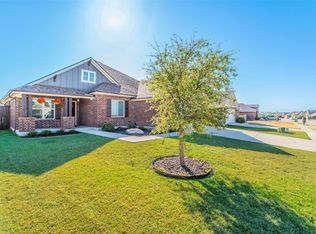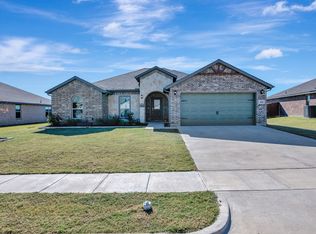YOUR PERFECT HOME JUST GOT MORE AFFORDABLE with this PRICE IMPROVEMENT! ALSO INVESTOR FRIENDLY! NO MUD or PID. NEW ROOF and AC unit, and the solar panels convey with the home. PRIDE OF OWNERSHIP is evident throughout this well-maintained home, located just minutes from Lake Ray Roberts. MOVE-IN READY. MOTIVATED SELLER! Fall in love with this gorgeous home by Park Brook Homes. If you're tired of cookie-cutter houses, this one is for you! With a large lot, extra parking, and plenty of upgrades, it's the perfect place to call home. You will love the real wood cabinets, sleek granite countertops, and beautiful tile flooring. The spacious open layout with an optional 4th bedroom, office, or flex room makes it a flexible floor plan. The shaded patio makes for great outdoor entertaining. The floored attic provides additional storage, and the garage has a workbench and plenty of shelving to keep it organized. 10-year structural warranty transfers to the new owner, and the current First American Home Warranty is also transferable. Unwind on the spacious back patio and take in peaceful sunset views each evening. With a sprawling greenbelt directly behind the home, you'll enjoy added privacy and the comfort of knowing exactly who your neighbors are. This isn't just a home, it's a place where memories are made. Don't miss out on a unique property that is a step above the rest. Schedule your tour today and let's make this house your home in time for the holidays!
For sale
Price cut: $4K (12/2)
$325,000
4711 Bering Dr, Sanger, TX 76266
4beds
1,826sqft
Est.:
Single Family Residence
Built in 2018
6,969.6 Square Feet Lot
$-- Zestimate®
$178/sqft
$35/mo HOA
What's special
Extra parkingLarge lotShaded patioSpacious back patioBeautiful tile flooringSleek granite countertopsReal wood cabinets
- 259 days |
- 445 |
- 35 |
Likely to sell faster than
Zillow last checked: 8 hours ago
Listing updated: December 02, 2025 at 02:35pm
Listed by:
Carrie Millett 0689390 817-875-4992,
INC Realty, LLC 972-351-1095
Source: NTREIS,MLS#: 20881355
Tour with a local agent
Facts & features
Interior
Bedrooms & bathrooms
- Bedrooms: 4
- Bathrooms: 2
- Full bathrooms: 2
Primary bedroom
- Features: Walk-In Closet(s)
- Level: First
- Dimensions: 15 x 13
Bedroom
- Features: Split Bedrooms
- Level: First
- Dimensions: 10 x 12
Bedroom
- Features: Split Bedrooms
- Level: First
- Dimensions: 10 x 12
Bedroom
- Level: First
- Dimensions: 11 x 10
Primary bathroom
- Features: Built-in Features, Dual Sinks, En Suite Bathroom, Granite Counters, Garden Tub/Roman Tub, Linen Closet, Separate Shower
- Level: First
- Dimensions: 13 x 6
Dining room
- Level: First
- Dimensions: 10 x 9
Kitchen
- Features: Breakfast Bar, Built-in Features, Granite Counters
- Level: First
- Dimensions: 5 x 14
Living room
- Features: Fireplace
- Level: First
- Dimensions: 13 x 14
Heating
- Electric
Cooling
- Central Air, Electric
Appliances
- Included: Dishwasher, Electric Range, Electric Water Heater, Disposal, Microwave
- Laundry: Washer Hookup, Electric Dryer Hookup, Laundry in Utility Room
Features
- Granite Counters, High Speed Internet, Kitchen Island, Open Floorplan, Pantry, Walk-In Closet(s)
- Flooring: Carpet, Tile
- Has basement: No
- Number of fireplaces: 1
- Fireplace features: Electric, Living Room
Interior area
- Total interior livable area: 1,826 sqft
Video & virtual tour
Property
Parking
- Total spaces: 2
- Parking features: Additional Parking, Garage Faces Front, Garage
- Attached garage spaces: 2
Features
- Levels: One
- Stories: 1
- Patio & porch: Patio, Covered
- Pool features: None
- Fencing: Back Yard,Fenced,Wood
Lot
- Size: 6,969.6 Square Feet
Details
- Parcel number: R678856
Construction
Type & style
- Home type: SingleFamily
- Architectural style: Detached
- Property subtype: Single Family Residence
Materials
- Brick
- Foundation: Slab
- Roof: Composition
Condition
- Year built: 2018
Utilities & green energy
- Sewer: Public Sewer
- Water: Public
- Utilities for property: Sewer Available, Water Available
Community & HOA
Community
- Features: Curbs
- Subdivision: Sanger Circle Ph 4
HOA
- Has HOA: Yes
- Services included: Association Management
- HOA fee: $105 quarterly
- HOA name: Essex
- HOA phone: 972-428-2030
Location
- Region: Sanger
Financial & listing details
- Price per square foot: $178/sqft
- Tax assessed value: $329,764
- Annual tax amount: $6,818
- Date on market: 3/26/2025
- Cumulative days on market: 259 days
- Listing terms: Cash,Conventional,FHA
Estimated market value
Not available
Estimated sales range
Not available
$2,218/mo
Price history
Price history
| Date | Event | Price |
|---|---|---|
| 12/2/2025 | Price change | $325,000-1.2%$178/sqft |
Source: NTREIS #20881355 Report a problem | ||
| 10/20/2025 | Price change | $329,000-2.4%$180/sqft |
Source: NTREIS #20881355 Report a problem | ||
| 8/22/2025 | Price change | $337,000-3.2%$185/sqft |
Source: NTREIS #20881355 Report a problem | ||
| 7/25/2025 | Price change | $347,981-0.6%$191/sqft |
Source: NTREIS #20881355 Report a problem | ||
| 7/16/2025 | Price change | $349,9990%$192/sqft |
Source: NTREIS #20881355 Report a problem | ||
Public tax history
Public tax history
| Year | Property taxes | Tax assessment |
|---|---|---|
| 2025 | $5,048 -10.9% | $329,764 -2.2% |
| 2024 | $5,665 +1.8% | $337,350 +1.7% |
| 2023 | $5,566 -8.9% | $331,703 +10% |
Find assessor info on the county website
BuyAbility℠ payment
Est. payment
$2,142/mo
Principal & interest
$1579
Property taxes
$414
Other costs
$149
Climate risks
Neighborhood: Sanger Trails
Nearby schools
GreatSchools rating
- 6/10Butterfield Elementary SchoolGrades: PK-5Distance: 0.9 mi
- 6/10Sanger Sixth Grade CenterGrades: 6Distance: 1.2 mi
- 5/10Sanger High SchoolGrades: 9-12Distance: 0.6 mi
Schools provided by the listing agent
- Elementary: Butterfield
- Middle: Sanger
- High: Sanger
- District: Sanger ISD
Source: NTREIS. This data may not be complete. We recommend contacting the local school district to confirm school assignments for this home.
- Loading
- Loading
