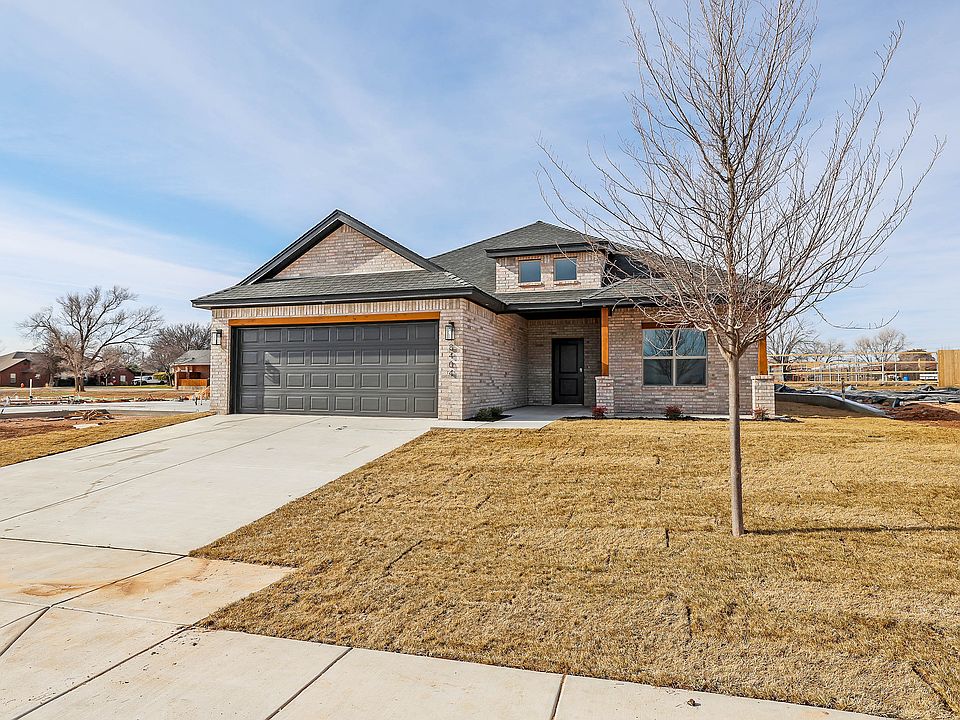Welcome to 4711 Carmal — a stunning new build by Panhandle Dream Homes with high-end finishes and thoughtful design throughout.
This home features a brick exterior accented with warm cedar touches, creating eye-catching curb appeal from the moment you arrive. Both the front and back porches are finished with stamped concrete, adding style and durability.
Inside, you'll find 4 bedrooms and 2 bathrooms, offering a functional and comfortable layout for any lifestyle. The living area features a modern electric fireplace, perfect for ambiance and relaxation.
The kitchen showcases quartz countertops and a matching quartz backsplash, giving it a sleek and elevated look. Beautiful ceilings and custom lighting enhance the entire space and make every room feel inviting.
The master suite inc ludes a luxurious shower, designed with comfort and elegance in mind. Additional upgrades include bluetooth garage doors and delta plumbing, ensuring peace of mind and performance.
New construction
$334,698
4711 Carmel Ave, Amarillo, TX 79119
4beds
1,839sqft
Single Family Residence
Built in 2025
5,662.8 Square Feet Lot
$334,000 Zestimate®
$182/sqft
$-- HOA
What's special
Modern electric fireplaceBrick exteriorQuartz countertopsQuartz backsplashBeautiful ceilingsCedar touchesLuxurious shower
- 11 days |
- 74 |
- 0 |
Zillow last checked: 7 hours ago
Listing updated: October 24, 2025 at 12:32pm
Listed by:
Karina Holguin 806-335-5936,
Keller Williams Realty Amarillo
Source: AMMLS,MLS#: 25-8793
Travel times
Schedule tour
Facts & features
Interior
Bedrooms & bathrooms
- Bedrooms: 4
- Bathrooms: 2
- Full bathrooms: 2
Rooms
- Room types: Living Areas, Utility Room
Heating
- Central
Cooling
- Central Air
Appliances
- Included: Disposal, Range, Microwave, Dishwasher
- Laundry: Laundry Room, Hook-Up Electric
Features
- Pantry
- Number of fireplaces: 1
- Fireplace features: Electric
Interior area
- Total structure area: 1,839
- Total interior livable area: 1,839 sqft
Property
Parking
- Total spaces: 2
- Parking features: Garage Faces Front, Garage Door Opener
- Attached garage spaces: 2
Features
- Levels: One
- Pool features: None
- Fencing: Wood
Lot
- Size: 5,662.8 Square Feet
Details
- Additional structures: None
- Zoning description: 0400 - SE Amarillo in City Limits
Construction
Type & style
- Home type: SingleFamily
- Property subtype: Single Family Residence
Materials
- Wood Frame, Brick
- Foundation: Slab
Condition
- New construction: Yes
- Year built: 2025
Details
- Builder name: Panhandle Dream Homes LLC
Utilities & green energy
- Sewer: Public Sewer
- Water: City
Community & HOA
Community
- Subdivision: Hollywood Park
HOA
- Has HOA: No
Location
- Region: Amarillo
Financial & listing details
- Price per square foot: $182/sqft
- Date on market: 10/16/2025
- Listing terms: VA Loan,FHA,Conventional
About the community
Welcome to Canyon ISD's newest and most affordable community, Hollywood Park 3! This brand new community offers new houses in Amarillo and is conveniently located in booming Southwest Amarillo, just off the Loop and Western. Enjoy entertainment and recreational centers like Cinergy, Cinemark Movies, AMP'D!, Verdure, and the Amarillo Town Club. Hollywood Park is the best neighborhood to live in for families looking for affordable homes located in the Canyon Independent School District. Students living in Hollywood Park will attend Gene Howe Elementary School, Pinnacle Intermediate, Randall Junior High School, and Randall High School. Enjoy your new Amarillo home in Hollywood Park with easy access to work and play. These 3-4 bedroom homes offer modern style and range in size from 1,500- 2,300 square feet. Schedule your new home tour today!
Community Highlights
Homes starting in the $240's
1,500 - 2,300 sq. ft. homes
3 & 4 Bedroom Plans
Double Car Garages
Natural Gas
Fiber-Optic Internet
Most affordable new homes in CISD
City View Elementary School
Pinnacle Intermediate School
Randall Junior High
Randall High School
No HOA fees
Located just off the Loop and Western
Nearby shopping, groceries and entertainment
Source: B&M Amarillo Homes
