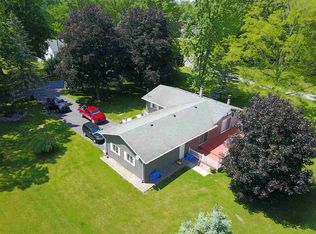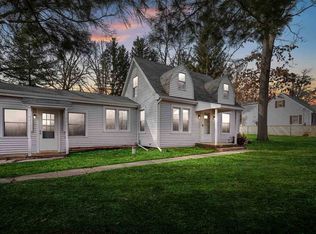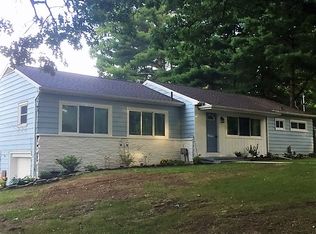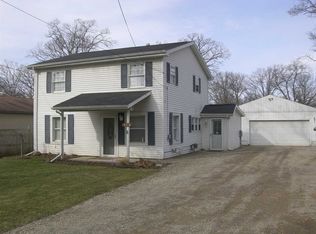Eco-friendly, high energy efficient 3BR/ 2BA earth home tucked off the road-- a relaxation retreat type setting. This private quiet scenery is situated on almost 2 acres. Home features an open floor plan, eat-in, and formal dining area. First-floor bedroom, full bathroom with jetted tub, laundry room and office. Grandmaster suite with beautiful hardwood floors, walk-in closet, gorgeous wall of windows and private balcony overlooking peaceful wooded backyard. Stunning completely redone wooden cathedral ceiling in the living room and railing. New roof over home, gutters, retaining wall and freshly painted interior. Newer wood floors throughout the main level. 4-season room with breathtaking views and entertaining wildlife. TONS of large closet and storage areas. 2.5 Attached garage with bonus room on top, ready to finish for an additional bedroom or family room. Wired for generator. Echo thermostat, Ring front door camera system and digital front door lock all included in the sale.
This property is off market, which means it's not currently listed for sale or rent on Zillow. This may be different from what's available on other websites or public sources.



