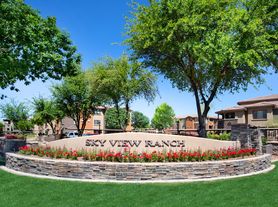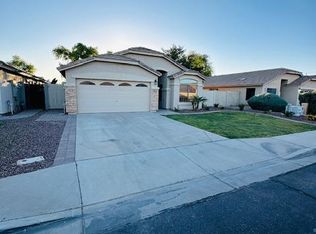Welcome to 4711 E Buckboard Ct, nestled in a quiet cul-de-sac in the highly sought-after, award-winning Power Ranch community in Gilbert. This beautifully remodeled home blends fresh, modern updates with timeless luxury charm. Inside, you'll find premium high-gloss tile flooring throughout, a stunning fireplace surround, modernized kitchen and bathroom cabinetry, brand-new stainless steel appliances, and fresh interior and exterior paint. Even the garage has been upgraded with sleek new epoxy flooring.
Step outside into your private backyard oasis, complete with a tranquil rock wall water feature, jetted hot tub, cozy fire pit, iron gates, and low-maintenance, high-impact landscaping. A covered patio and additional private side patio create multiple spaces for entertaining and
House for rent
$3,700/mo
4711 E Buckboard Ct, Gilbert, AZ 85297
4beds
3,136sqft
Price may not include required fees and charges.
Singlefamily
Available now
-- Pets
-- A/C
-- Laundry
-- Parking
-- Heating
What's special
- 33 days |
- -- |
- -- |
Travel times
Renting now? Get $1,000 closer to owning
Unlock a $400 renter bonus, plus up to a $600 savings match when you open a Foyer+ account.
Offers by Foyer; terms for both apply. Details on landing page.
Facts & features
Interior
Bedrooms & bathrooms
- Bedrooms: 4
- Bathrooms: 3
- Full bathrooms: 3
Interior area
- Total interior livable area: 3,136 sqft
Property
Parking
- Details: Contact manager
Details
- Parcel number: 31302925
Construction
Type & style
- Home type: SingleFamily
- Property subtype: SingleFamily
Condition
- Year built: 2004
Community & HOA
Location
- Region: Gilbert
Financial & listing details
- Lease term: Contact For Details
Price history
| Date | Event | Price |
|---|---|---|
| 9/5/2025 | Listing removed | $839,000$268/sqft |
Source: | ||
| 9/3/2025 | Listed for rent | $3,700+9%$1/sqft |
Source: | ||
| 8/8/2025 | Price change | $839,000-1.2%$268/sqft |
Source: | ||
| 7/8/2025 | Price change | $849,000-3.4%$271/sqft |
Source: | ||
| 6/5/2025 | Listed for sale | $879,000+33.2%$280/sqft |
Source: | ||

