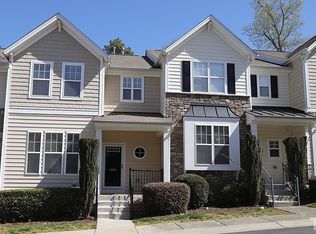Price reduced! Desirable floor plan in popular Glenwood North! Stainless appliances, granite in kitchen, master with trey ceiling, vaulted ceiling in master bath, walk in-closet. Flex space in basement can be used as bonus or office! Custom closet in master and custom garage rack system in two car garage. Backs up to woods. Very private. Close to all shopping & I-40, I-540, RDU minutes away from the Triangle's best dining, & entertainment.
This property is off market, which means it's not currently listed for sale or rent on Zillow. This may be different from what's available on other websites or public sources.
