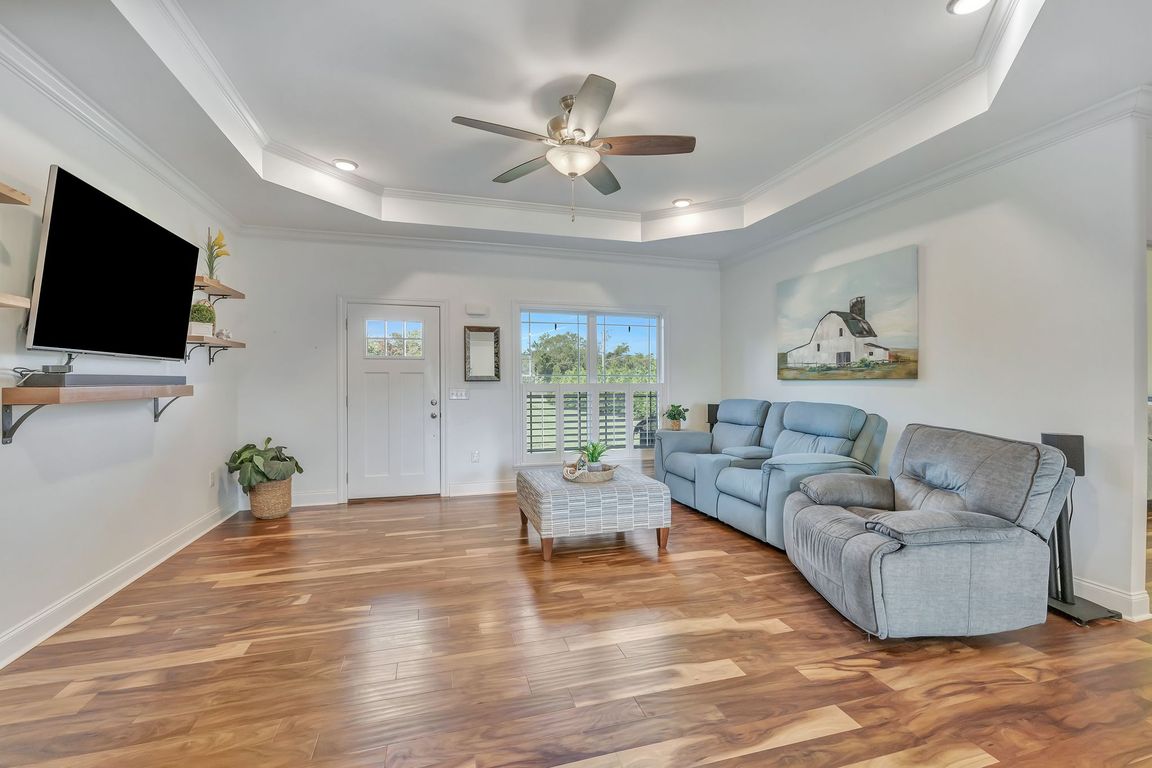Open: Sun 2pm-4pm

Active
$549,999
3beds
2,035sqft
4711 Lunns Store Rd, Chapel Hill, TN 37034
3beds
2,035sqft
Single family residence, residential
Built in 2019
1 Acres
2 Garage spaces
$270 price/sqft
What's special
Front porchStylish detailsPlantation shuttersHardwood flooringReal wood floating shelvesTinted windowsAccent walls
Stop!!! Look no further, This one story home in sought after Chapel Hill on 1 private acre is perfect for YOU. Beautiful hardwood flooring flow throughout. Notice the stylish details as you walk thru. ( accent walls, real wood floating shelves, plantation shutters, tinted windows, paver patio with recessed up lighting ...
- 25 days |
- 2,740 |
- 167 |
Source: RealTracs MLS as distributed by MLS GRID,MLS#: 3000040
Travel times
Living Room
Kitchen
Primary Bedroom
Zillow last checked: 7 hours ago
Listing updated: 13 hours ago
Listing Provided by:
Jessica McCarty 615-812-9263,
Compass Tennessee, LLC 615-475-5616
Source: RealTracs MLS as distributed by MLS GRID,MLS#: 3000040
Facts & features
Interior
Bedrooms & bathrooms
- Bedrooms: 3
- Bathrooms: 2
- Full bathrooms: 2
- Main level bedrooms: 3
Bedroom 1
- Features: Suite
- Level: Suite
- Area: 168 Square Feet
- Dimensions: 14x12
Bedroom 2
- Features: Extra Large Closet
- Level: Extra Large Closet
- Area: 121 Square Feet
- Dimensions: 11x11
Bedroom 3
- Area: 121 Square Feet
- Dimensions: 11x11
Primary bathroom
- Features: Double Vanity
- Level: Double Vanity
Dining room
- Features: Combination
- Level: Combination
Kitchen
- Area: 121 Square Feet
- Dimensions: 11x11
Living room
- Features: Great Room
- Level: Great Room
- Area: 272 Square Feet
- Dimensions: 17x16
Recreation room
- Features: Second Floor
- Level: Second Floor
- Area: 434 Square Feet
- Dimensions: 31x14
Heating
- Central
Cooling
- Central Air
Appliances
- Included: Electric Oven, Electric Range, Dishwasher, ENERGY STAR Qualified Appliances, Microwave, Stainless Steel Appliance(s)
- Laundry: Electric Dryer Hookup, Washer Hookup
Features
- Ceiling Fan(s), Extra Closets, Open Floorplan, Walk-In Closet(s), High Speed Internet, Kitchen Island
- Flooring: Carpet, Tile
- Basement: None
Interior area
- Total structure area: 2,035
- Total interior livable area: 2,035 sqft
- Finished area above ground: 2,035
Property
Parking
- Total spaces: 2
- Parking features: Garage Door Opener, Garage Faces Side, Driveway
- Garage spaces: 2
- Has uncovered spaces: Yes
Features
- Levels: Two
- Stories: 2
- Patio & porch: Patio, Covered, Porch
Lot
- Size: 1 Acres
- Features: Level
- Topography: Level
Details
- Parcel number: 014 02007 000
- Special conditions: Standard
Construction
Type & style
- Home type: SingleFamily
- Property subtype: Single Family Residence, Residential
Materials
- Brick
Condition
- New construction: No
- Year built: 2019
Utilities & green energy
- Sewer: Septic Tank
- Water: Public
- Utilities for property: Water Available, Cable Connected
Community & HOA
Community
- Subdivision: None
HOA
- Has HOA: No
Location
- Region: Chapel Hill
Financial & listing details
- Price per square foot: $270/sqft
- Tax assessed value: $363,900
- Annual tax amount: $1,655
- Date on market: 9/21/2025