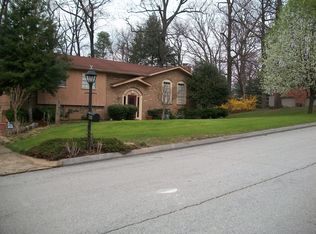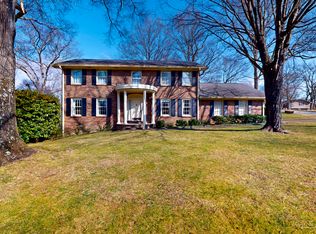Sold for $387,000
$387,000
4711 Ridge Crest Rd, Hixson, TN 37343
4beds
2,292sqft
Single Family Residence
Built in 1971
0.52 Acres Lot
$384,000 Zestimate®
$169/sqft
$2,463 Estimated rent
Home value
$384,000
$357,000 - $411,000
$2,463/mo
Zestimate® history
Loading...
Owner options
Explore your selling options
What's special
Welcome to 4711 Ridge Crest Road in beautiful Hixson, Tennessee. This 4 bedroom 3 full bath classic home has so much to offer. With many of the charming original details throughout, this home has been updated with new flooring and fresh paint. Located at the entrance to a quiet cul-de-sac, this home sits on .5 acre lot and features a fully fenced back yard with expansive deck and covered outdoor area. Inside, the classic split foyer leads upstairs to an open living room, dining room and wonderful kitchen. The open floor plan area features a gas log fireplace with brick hearth. The spacious kitchen has a great bar island, wood cabinetry and stainless steel appliances. The pantry offers extensive storage. The dining area opens through French doors onto the deck, perfect for hanging out with friends. Down the hallway, you will find three spacious bedrooms, including the primary suite. The primary bedroom has ensuite full bath with dual sink vanity and shower. Both of the other main level bedrooms enjoy great natural light and feature a spacious closet. The main level full hall bath features a tiled tub area, linen closet and spacious vanity. Downstairs is a private 4th bedroom, full bath and family room with brick fireplace, ideal for multi-generational living or guest quarters. A spacious laundry room is also located downstairs. Brand new HVAC. Located just 10 minutes to shopping, schools, medical and restaurants, this home is ideally located. Buyer to verify all information.
Zillow last checked: 8 hours ago
Listing updated: March 05, 2025 at 08:42am
Listed by:
Diane Patty 423-504-5006,
Keller Williams Realty,
Lisa A Brown 423-432-2100,
Keller Williams Realty
Bought with:
Grace Edrington, 291147
Berkshire Hathaway HomeServices J Douglas Properties
Source: Greater Chattanooga Realtors,MLS#: 1505823
Facts & features
Interior
Bedrooms & bathrooms
- Bedrooms: 4
- Bathrooms: 3
- Full bathrooms: 3
Primary bedroom
- Level: First
Bedroom
- Level: First
Bedroom
- Level: First
Bedroom
- Level: Basement
Bathroom
- Level: First
Bathroom
- Level: First
Bonus room
- Level: Basement
Dining room
- Level: First
Family room
- Level: Basement
Kitchen
- Level: First
Laundry
- Level: Basement
Living room
- Level: First
Heating
- Central
Cooling
- Central Air, Electric
Appliances
- Included: Dishwasher, Free-Standing Electric Range, Microwave
- Laundry: Lower Level, Laundry Room
Features
- Breakfast Bar, Crown Molding, Double Vanity, Eat-in Kitchen, Kitchen Island, Open Floorplan, Pantry, Separate Dining Room
- Flooring: Laminate, Tile, Wood
- Windows: Aluminum Frames
- Basement: Finished
- Has fireplace: Yes
- Fireplace features: Basement, Family Room, Living Room
Interior area
- Total structure area: 2,292
- Total interior livable area: 2,292 sqft
- Finished area above ground: 2,292
Property
Parking
- Total spaces: 2
- Parking features: Garage, Off Street, Paved
- Garage spaces: 2
Features
- Levels: Two
- Patio & porch: Deck, Patio
- Exterior features: Rain Gutters
- Fencing: Chain Link
Lot
- Size: 0.52 Acres
- Dimensions: 135 x 196.5
- Features: Front Yard, Gentle Sloping, Level
Details
- Parcel number: 111i E 006
Construction
Type & style
- Home type: SingleFamily
- Architectural style: Split Level
- Property subtype: Single Family Residence
Materials
- Brick, Wood Siding
- Foundation: Block
Condition
- Updated/Remodeled
- New construction: No
- Year built: 1971
Utilities & green energy
- Sewer: Public Sewer
- Water: Public
- Utilities for property: Electricity Connected, Water Connected
Community & neighborhood
Location
- Region: Hixson
- Subdivision: Northshore Forest
Other
Other facts
- Listing terms: Cash,Conventional,FHA,VA Loan
- Road surface type: Asphalt
Price history
| Date | Event | Price |
|---|---|---|
| 3/3/2025 | Sold | $387,000-0.5%$169/sqft |
Source: Greater Chattanooga Realtors #1505823 Report a problem | ||
| 2/5/2025 | Contingent | $389,000$170/sqft |
Source: Greater Chattanooga Realtors #1505823 Report a problem | ||
| 1/17/2025 | Listed for sale | $389,000+27.5%$170/sqft |
Source: Greater Chattanooga Realtors #1505823 Report a problem | ||
| 11/1/2023 | Listing removed | -- |
Source: Zillow Rentals Report a problem | ||
| 8/24/2023 | Listed for rent | $2,200$1/sqft |
Source: Zillow Rentals Report a problem | ||
Public tax history
Tax history is unavailable.
Neighborhood: 37343
Nearby schools
GreatSchools rating
- 7/10Big Ridge Elementary SchoolGrades: K-5Distance: 1 mi
- 4/10Hixson Middle SchoolGrades: 6-8Distance: 2.5 mi
- 7/10Hixson High SchoolGrades: 9-12Distance: 2.6 mi
Schools provided by the listing agent
- Elementary: Big Ridge Elementary
- Middle: Hixson Middle
- High: Hixson High
Source: Greater Chattanooga Realtors. This data may not be complete. We recommend contacting the local school district to confirm school assignments for this home.
Get a cash offer in 3 minutes
Find out how much your home could sell for in as little as 3 minutes with a no-obligation cash offer.
Estimated market value$384,000
Get a cash offer in 3 minutes
Find out how much your home could sell for in as little as 3 minutes with a no-obligation cash offer.
Estimated market value
$384,000

