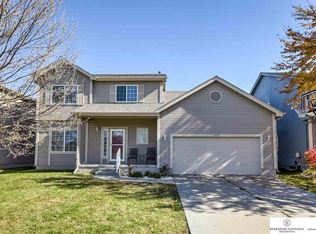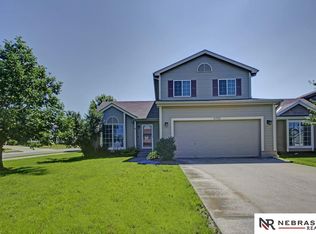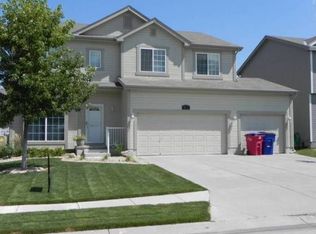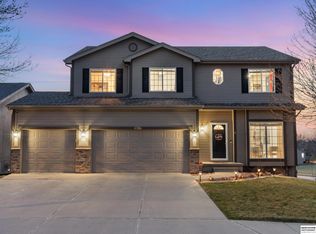Sold for $315,000 on 07/10/23
$315,000
4711 S 187th Ave, Omaha, NE 68135
3beds
2,190sqft
Single Family Residence
Built in 2005
6,098.4 Square Feet Lot
$327,600 Zestimate®
$144/sqft
$2,295 Estimated rent
Maximize your home sale
Get more eyes on your listing so you can sell faster and for more.
Home value
$327,600
$311,000 - $344,000
$2,295/mo
Zestimate® history
Loading...
Owner options
Explore your selling options
What's special
Millard School District 2 Story Now Available! Nestled on a west-facing lot,backing to a peaceful walking trail,this meticulously maintained home shines bright around every corner! The foyer greets you as you step through the front door & paves the way to the spacious main flr w/ cathedral ceilings; beautiful engineered wood flrs; an abundance of natural light beaming through the big windows; an updated,eat-in kitchen w/ oodles of cabinets/counters, ss appliances & pantry that flows into the oversized living room w/ cozy fireplace - an entertainer's dream! The 2nd flr offers a massive primary suite w/ huge walk-in closet & 3/4 bath w/ dual sinks plus sizable secondary beds too! The finished basement is a prime hangout spot w/ its modern bar & expansive rec area & is the perfect space to play,work or even relax too! Topping this one off as a must see are the New HVAC 2022; a flat,fully fenced backyard; walking distance to the neighborhood park plus a prime location to amenities galore!
Zillow last checked: 8 hours ago
Listing updated: April 13, 2024 at 07:00am
Listed by:
Megan Owens 402-689-4984,
BHHS Ambassador Real Estate
Bought with:
Lauren Parks
NP Dodge RE Sales Inc 148Dodge
Source: GPRMLS,MLS#: 22311679
Facts & features
Interior
Bedrooms & bathrooms
- Bedrooms: 3
- Bathrooms: 3
- Full bathrooms: 1
- 3/4 bathrooms: 1
- 1/2 bathrooms: 1
- Main level bathrooms: 1
Primary bedroom
- Features: Wall/Wall Carpeting, Window Covering, Cath./Vaulted Ceiling, Ceiling Fan(s), Walk-In Closet(s)
- Level: Second
- Area: 155.4
- Dimensions: 14 x 11.1
Bedroom 2
- Features: Wall/Wall Carpeting, Window Covering
- Level: Second
- Area: 100.1
- Dimensions: 10.01 x 10
Bedroom 3
- Features: Wall/Wall Carpeting, Window Covering
- Level: Second
- Area: 110
- Dimensions: 11 x 10
Primary bathroom
- Features: 3/4, Shower, Double Sinks
Family room
- Features: Wall/Wall Carpeting, Window Covering, Fireplace, Ceiling Fan(s)
- Level: Main
- Area: 229.08
- Dimensions: 19.09 x 12
Kitchen
- Features: Window Covering, Cath./Vaulted Ceiling, Dining Area, Pantry, Engineered Wood
- Level: Main
- Area: 120.84
- Dimensions: 12 x 10.07
Living room
- Features: Window Covering, Cath./Vaulted Ceiling, Engineered Wood
- Level: Main
- Area: 132
- Dimensions: 12 x 11
Basement
- Area: 815
Heating
- Natural Gas, Forced Air
Cooling
- Central Air
Appliances
- Included: Humidifier, Range, Refrigerator, Dishwasher, Disposal, Microwave
- Laundry: Luxury Vinyl Tile
Features
- Ceiling Fan(s), Pantry
- Flooring: Wood, Vinyl, Carpet, Ceramic Tile, Engineered Hardwood
- Doors: Sliding Doors
- Windows: Window Coverings
- Basement: Partially Finished
- Number of fireplaces: 1
- Fireplace features: Family Room, Direct-Vent Gas Fire
Interior area
- Total structure area: 2,190
- Total interior livable area: 2,190 sqft
- Finished area above ground: 1,552
- Finished area below ground: 638
Property
Parking
- Total spaces: 2
- Parking features: Attached, Built-In, Garage, Garage Door Opener
- Attached garage spaces: 2
Features
- Levels: Two
- Patio & porch: Porch, Patio
- Fencing: Wood,Full,Vinyl
Lot
- Size: 6,098 sqft
- Dimensions: 50 x 126
- Features: Up to 1/4 Acre., Subdivided, Public Sidewalk
Details
- Parcel number: 0755170526
- Other equipment: Sump Pump
Construction
Type & style
- Home type: SingleFamily
- Property subtype: Single Family Residence
Materials
- Masonite
- Foundation: Concrete Perimeter
- Roof: Composition
Condition
- Not New and NOT a Model
- New construction: No
- Year built: 2005
Utilities & green energy
- Sewer: Public Sewer
- Water: Public
- Utilities for property: Electricity Available, Natural Gas Available, Water Available, Sewer Available
Community & neighborhood
Location
- Region: Omaha
- Subdivision: Cattail Creek
Other
Other facts
- Listing terms: VA Loan,FHA,Conventional,Cash
- Ownership: Fee Simple
Price history
| Date | Event | Price |
|---|---|---|
| 6/4/2024 | Listing removed | -- |
Source: BHHS broker feed | ||
| 7/13/2023 | Pending sale | $315,000$144/sqft |
Source: BHHS broker feed #22311679 | ||
| 7/10/2023 | Sold | $315,000$144/sqft |
Source: | ||
| 6/6/2023 | Pending sale | $315,000$144/sqft |
Source: | ||
| 6/1/2023 | Listed for sale | $315,000+17.1%$144/sqft |
Source: | ||
Public tax history
| Year | Property taxes | Tax assessment |
|---|---|---|
| 2024 | $4,591 -11.6% | $271,200 +7.4% |
| 2023 | $5,196 +7.6% | $252,600 +18.8% |
| 2022 | $4,829 -0.4% | $212,700 |
Find assessor info on the county website
Neighborhood: 68135
Nearby schools
GreatSchools rating
- 8/10Reagan Elementary SchoolGrades: PK-5Distance: 0.9 mi
- 8/10Beadle Middle SchoolGrades: 6-8Distance: 1.4 mi
- 9/10Millard West High SchoolGrades: 9-12Distance: 1 mi
Schools provided by the listing agent
- Elementary: Ronald Reagan
- Middle: Beadle
- High: Millard West
- District: Millard
Source: GPRMLS. This data may not be complete. We recommend contacting the local school district to confirm school assignments for this home.

Get pre-qualified for a loan
At Zillow Home Loans, we can pre-qualify you in as little as 5 minutes with no impact to your credit score.An equal housing lender. NMLS #10287.
Sell for more on Zillow
Get a free Zillow Showcase℠ listing and you could sell for .
$327,600
2% more+ $6,552
With Zillow Showcase(estimated)
$334,152


