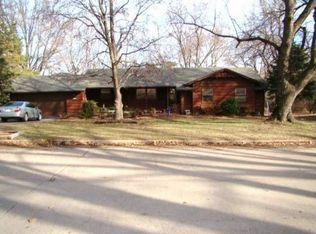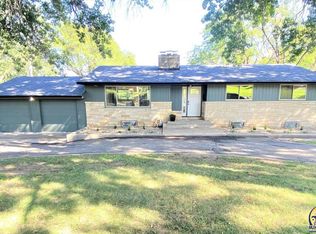Sold
Price Unknown
4711 SW Cedar Crest Rd, Topeka, KS 66606
4beds
2,002sqft
Single Family Residence, Residential
Built in 1957
0.56 Acres Lot
$296,000 Zestimate®
$--/sqft
$2,091 Estimated rent
Home value
$296,000
Estimated sales range
Not available
$2,091/mo
Zestimate® history
Loading...
Owner options
Explore your selling options
What's special
Discover this charming ranch-style home located in the desirable west hills offering comfort, space, and unique outdoor features. Inside, you'll find multiple living areas with beautiful hardwood floors throughout, providing warmth and character. The standout sunroom opens to a spacious deck complete with an outdoor kitchenette—perfect for entertaining or relaxing. Enjoy the convenience of main-floor living, with an additional bonus bedroom located in the partial basement. The large backyard includes a powered shed with two garage doors, ideal for storage, a workshop, or hobby space. This home combines indoor charm with versatile outdoor living in a prime location.
Zillow last checked: 8 hours ago
Listing updated: September 02, 2025 at 07:26am
Listed by:
Kristen Cummings 785-633-4359,
Genesis, LLC, Realtors
Bought with:
Jim Davis, SP00216533
Platinum Realty LLC
Source: Sunflower AOR,MLS#: 239755
Facts & features
Interior
Bedrooms & bathrooms
- Bedrooms: 4
- Bathrooms: 3
- Full bathrooms: 3
Primary bedroom
- Level: Main
- Area: 173.74
- Dimensions: 14.6 x 11.9
Bedroom 2
- Level: Main
- Area: 144
- Dimensions: 12 x 12
Bedroom 3
- Level: Main
- Area: 128.7
- Dimensions: 11.7 x 11
Bedroom 4
- Level: Basement
- Area: 156
- Dimensions: 13 x 12
Dining room
- Level: Main
- Area: 125.08
- Dimensions: 11.8 x 10.6
Family room
- Area: 205.4
- Dimensions: 15.8 x 13
Kitchen
- Level: Main
- Area: 184.3
- Dimensions: 19 x 9.7
Laundry
- Level: Main
Living room
- Level: Main
- Area: 240
- Dimensions: 16 x 15
Heating
- Natural Gas
Cooling
- Central Air
Appliances
- Laundry: Separate Room
Features
- Flooring: Hardwood, Carpet
- Basement: Partial
- Number of fireplaces: 1
- Fireplace features: One
Interior area
- Total structure area: 2,002
- Total interior livable area: 2,002 sqft
- Finished area above ground: 1,777
- Finished area below ground: 225
Property
Parking
- Total spaces: 4
- Parking features: Attached
- Attached garage spaces: 4
Features
- Patio & porch: Deck
- Fencing: Fenced
Lot
- Size: 0.56 Acres
Details
- Additional structures: Shed(s)
- Parcel number: R14692
- Special conditions: Standard,Arm's Length
Construction
Type & style
- Home type: SingleFamily
- Architectural style: Ranch
- Property subtype: Single Family Residence, Residential
Materials
- Roof: Composition
Condition
- Year built: 1957
Utilities & green energy
- Water: Public
Community & neighborhood
Location
- Region: Topeka
- Subdivision: West Hills
Price history
| Date | Event | Price |
|---|---|---|
| 8/29/2025 | Sold | -- |
Source: | ||
| 7/23/2025 | Pending sale | $299,900$150/sqft |
Source: | ||
| 7/18/2025 | Price change | $299,900-6.3%$150/sqft |
Source: | ||
| 6/20/2025 | Price change | $320,000-4.5%$160/sqft |
Source: | ||
| 6/9/2025 | Listed for sale | $335,000$167/sqft |
Source: | ||
Public tax history
| Year | Property taxes | Tax assessment |
|---|---|---|
| 2025 | -- | $24,097 +5% |
| 2024 | $3,245 +3.3% | $22,950 +6% |
| 2023 | $3,143 +7.5% | $21,650 +11% |
Find assessor info on the county website
Neighborhood: Prospect Hills
Nearby schools
GreatSchools rating
- 7/10Mccarter Elementary SchoolGrades: PK-5Distance: 2.1 mi
- 6/10Landon Middle SchoolGrades: 6-8Distance: 1 mi
- 3/10Topeka West High SchoolGrades: 9-12Distance: 2.6 mi
Schools provided by the listing agent
- Elementary: McCarter Elementary School/USD 501
- Middle: Landon Middle School/USD 501
- High: Topeka West High School/USD 501
Source: Sunflower AOR. This data may not be complete. We recommend contacting the local school district to confirm school assignments for this home.

