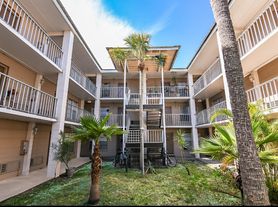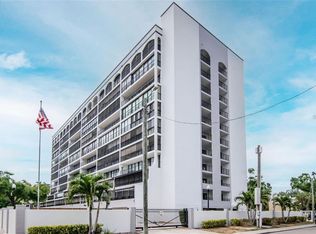This stunning home perfectly blends mid-century charm with modern luxury. Featuring 3 bedrooms and 2 beautifully updated baths, the home offers multiple living spaces including a family room, formal living room, and dining area. The kitchen is a chef's dream with an induction cooktop, built-in oven, and microwave drawer, plus an eat-in nook and dry bar for entertaining. The primary suite opens to the back patio through sliding glass doors and includes a large walk-in closet with built-ins, a separate shoe closet, and a spa-like bath with a walk-in shower. Throughout the home, you'll find top-of-the-line finishes and gleaming hardwood floors. Additional highlights include a large indoor laundry room with ample storage and a beautifully landscaped, fenced backyard featuring both open and covered patios. This home is perfect for relaxing or entertaining. Located in one of South Tampa's most desirable neighborhoods, this home offers incredible walkability to Mabry Elementary and Coleman Middle.
House for rent
$5,500/mo
4711 W Estrella St, Tampa, FL 33629
3beds
2,378sqft
Price may not include required fees and charges.
Singlefamily
Available Fri Nov 14 2025
Cats, dogs OK
Central air
In unit laundry
-- Parking
Central
What's special
Mid-century charmTop-of-the-line finishesLarge indoor laundry roomSpa-like bathBuilt-in ovenOpen and covered patiosDry bar
- 4 days |
- -- |
- -- |
Travel times
Zillow can help you save for your dream home
With a 6% savings match, a first-time homebuyer savings account is designed to help you reach your down payment goals faster.
Offer exclusive to Foyer+; Terms apply. Details on landing page.
Facts & features
Interior
Bedrooms & bathrooms
- Bedrooms: 3
- Bathrooms: 2
- Full bathrooms: 2
Rooms
- Room types: Family Room
Heating
- Central
Cooling
- Central Air
Appliances
- Included: Dishwasher, Disposal, Freezer, Microwave, Oven, Refrigerator, Stove
- Laundry: In Unit, Inside
Features
- Cathedral Ceiling(s), Dry Bar, Exhaust Fan, Living Room/Dining Room Combo, Storage, Walk In Closet
Interior area
- Total interior livable area: 2,378 sqft
Video & virtual tour
Property
Parking
- Details: Contact manager
Features
- Stories: 1
- Exterior features: Cathedral Ceiling(s), City Lot, Covered, Dry Bar, Exhaust Fan, Garbage included in rent, Grounds Care included in rent, Heating system: Central, Inside, Inside Utility, Irrigation System, Landscaped, Lighting, Living Room/Dining Room Combo, Lot Features: City Lot, Landscaped, Patio, Sliding Doors, Storage, Touchless Faucet, Walk In Closet
Details
- Parcel number: 1829293SL000004000022A
Construction
Type & style
- Home type: SingleFamily
- Property subtype: SingleFamily
Condition
- Year built: 1962
Utilities & green energy
- Utilities for property: Garbage
Community & HOA
Location
- Region: Tampa
Financial & listing details
- Lease term: 12 Months
Price history
| Date | Event | Price |
|---|---|---|
| 10/16/2025 | Listed for rent | $5,500$2/sqft |
Source: Stellar MLS #TB8438512 | ||
| 11/1/2019 | Sold | $455,000-4.2%$191/sqft |
Source: Stellar MLS #U8055546 | ||
| 10/3/2019 | Pending sale | $475,000$200/sqft |
Source: ORCA HOMES, LLC #U8055546 | ||
| 9/4/2019 | Price change | $475,000-2.2%$200/sqft |
Source: ORCA HOMES, LLC #U8055546 | ||
| 8/28/2019 | Listed for sale | $485,500+147.7%$204/sqft |
Source: ORCA HOMES, LLC #U8055546 | ||

