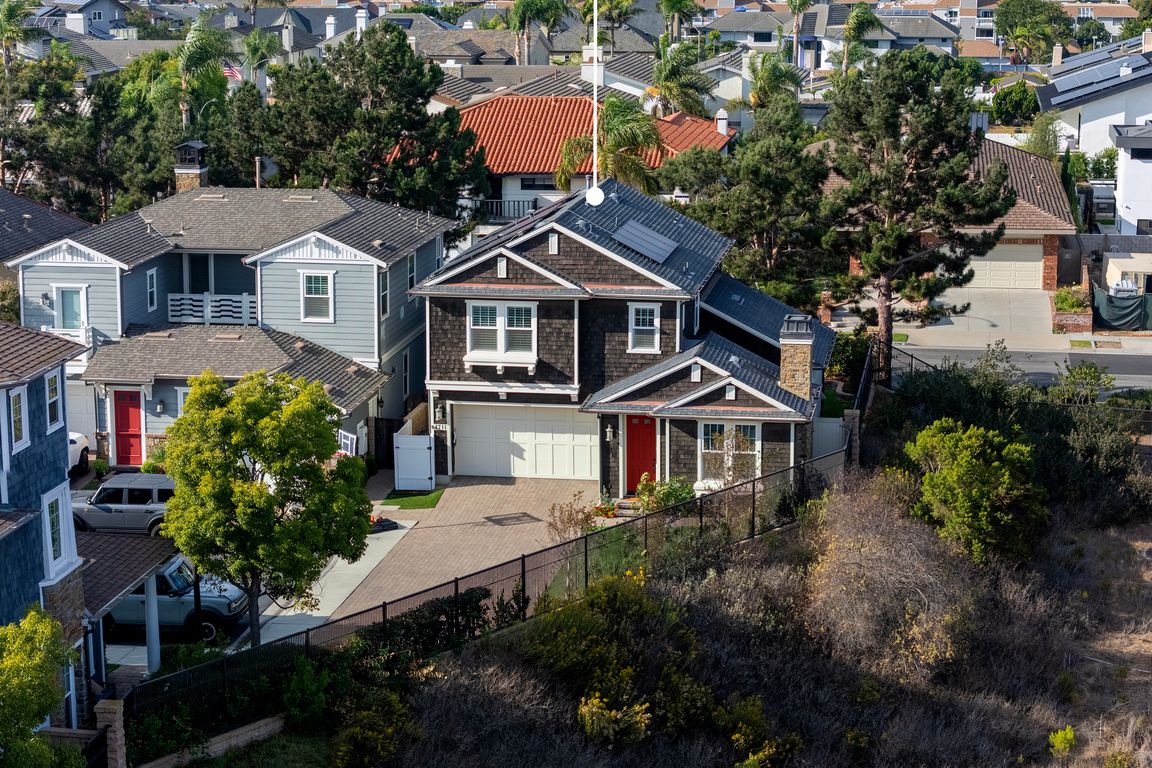
For sale
$1,850,000
3beds
1,797sqft
4711 Winthrop Dr, Huntington Beach, CA 92649
3beds
1,797sqft
Single family residence
Built in 2010
4,138 sqft
2 Attached garage spaces
$1,029 price/sqft
$413 monthly HOA fee
What's special
Tranquil water featureNew light fixturesLarge eat-at islandHigh-end amenitiesOverlooking the wildlife sanctuaryEnd of a cul-de-sacSeparate shower
Ideally positioned at the end of a cul-de-sac in the coveted and highly desirable community of Brightwater, this Plan One Trails Model is situated overlooking the wildlife sanctuary tucked inside the quaint interior tract. The home is truly turn-key and has been updated with gorgeous luxury flooring, fresh paint on all ...
- 74 days |
- 934 |
- 39 |
Source: CRMLS,MLS#: OC25224021 Originating MLS: California Regional MLS
Originating MLS: California Regional MLS
Travel times
Family Room
Kitchen
Primary Bedroom
Zillow last checked: 8 hours ago
Listing updated: December 06, 2025 at 05:52pm
Listing Provided by:
Sean Stanfield DRE #01024996 7144213377,
Pacific Sotheby's Int'l Realty,
Colin Stanfield DRE #02193484 714-625-7855,
Pacific Sotheby's Int'l Realty
Source: CRMLS,MLS#: OC25224021 Originating MLS: California Regional MLS
Originating MLS: California Regional MLS
Facts & features
Interior
Bedrooms & bathrooms
- Bedrooms: 3
- Bathrooms: 3
- Full bathrooms: 2
- 1/2 bathrooms: 1
- Main level bathrooms: 1
Rooms
- Room types: Bedroom, Entry/Foyer, Family Room, Laundry, Living Room, Other
Bedroom
- Features: All Bedrooms Up
Bathroom
- Features: Bathroom Exhaust Fan, Bathtub, Dual Sinks, Quartz Counters, Remodeled, Separate Shower, Tub Shower, Walk-In Shower
Kitchen
- Features: Kitchen Island, Kitchen/Family Room Combo, Quartz Counters, Remodeled, Updated Kitchen, Utility Sink
Other
- Features: Walk-In Closet(s)
Heating
- Central
Cooling
- Central Air
Appliances
- Included: 6 Burner Stove, Dishwasher, Gas Cooktop, Gas Oven, Microwave, Refrigerator
- Laundry: Laundry Room, Upper Level
Features
- Beamed Ceilings, Breakfast Bar, Built-in Features, High Ceilings, Open Floorplan, Quartz Counters, Recessed Lighting, Wired for Sound, All Bedrooms Up, Walk-In Closet(s)
- Flooring: Tile, Wood
- Windows: French/Mullioned
- Has fireplace: Yes
- Fireplace features: Family Room
- Common walls with other units/homes: No Common Walls
Interior area
- Total interior livable area: 1,797 sqft
Property
Parking
- Total spaces: 2
- Parking features: Driveway, Electric Vehicle Charging Station(s), Garage Faces Front, Oversized, Storage, Workshop in Garage
- Attached garage spaces: 2
Features
- Levels: Two
- Stories: 2
- Entry location: Front door
- Patio & porch: Open, Patio
- Exterior features: Barbecue, Rain Gutters
- Pool features: Community, Heated, Association
- Has spa: Yes
- Spa features: Association, Community, Heated
- Fencing: Block
- Has view: Yes
- View description: Mountain(s), Neighborhood
Lot
- Size: 4,138 Square Feet
- Features: Back Yard, Cul-De-Sac, Front Yard, Lawn, Landscaped, Sprinkler System
Details
- Parcel number: 16333101
- Special conditions: Standard
Construction
Type & style
- Home type: SingleFamily
- Property subtype: Single Family Residence
Materials
- Foundation: Combination, Pillar/Post/Pier, Slab
- Roof: Composition,Flat Tile
Condition
- New construction: No
- Year built: 2010
Details
- Builder model: Trails 1
- Builder name: Hearthside Homes
Utilities & green energy
- Sewer: Public Sewer
- Water: Public
Community & HOA
Community
- Features: Park, Street Lights, Sidewalks, Pool
- Security: Prewired, Security System, Carbon Monoxide Detector(s), Fire Sprinkler System, Smoke Detector(s), Security Guard
HOA
- Has HOA: Yes
- Amenities included: Clubhouse, Fitness Center, Fire Pit, Outdoor Cooking Area, Barbecue, Picnic Area, Playground, Pool, Spa/Hot Tub, Security, Trail(s)
- HOA fee: $325 monthly
- HOA name: Brightwater
- HOA phone: 949-367-9430
- Second HOA fee: $88 monthly
Location
- Region: Huntington Beach
Financial & listing details
- Price per square foot: $1,029/sqft
- Tax assessed value: $1,759,500
- Date on market: 9/25/2025
- Cumulative days on market: 74 days
- Listing terms: Cash to New Loan