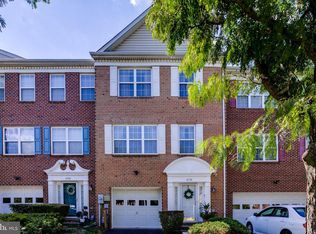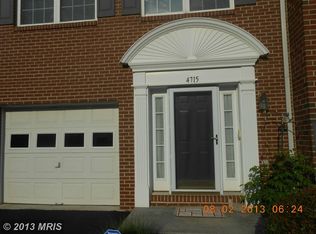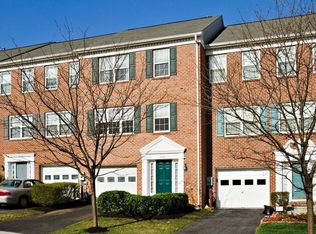Rarely do opportunities like this come along! a remarkable end-of-group townhome with a coveted 2-car garage, nestled in the desirable Lyons Gate community in Owings Mills. This stunning townhome exudes brightness and space, featuring three fully finished levels adorned with recessed lighting and elegant crown molding throughout. The main level sets the stage for both comfortable living and entertaining, seamlessly flowing from the inviting living room to the well-lit eat-in kitchen. The kitchen boasts an abundance of cabinets, an island perfect for quick bites, a pantry for all your culinary essentials, and modern gas cooking, all opening up to the dining area. For added convenience, there's a thoughtfully placed powder room on this level. Ascending to the upper floor, you'll find the luxurious Primary suite, a true haven for relaxation. It showcases a vaulted ceiling, a spacious walk-in closet, and an ensuite bath with a double vanity, a rejuvenating jetted tub, and a glass-enclosed shower. Additionally, there are two more generously sized bedrooms, each equipped with ceiling fans, a well-appointed full bathroom, and a practical hallway laundry area complete with shelving. The lower level offers versatility with its expansive family room, adorned with new luxury vinyl plank flooring. This space is perfect for creating a recreation or media room and even has a rough-in for an additional bathroom. Beyond, you'll discover a walk-out to the covered back patio and yard, ideal for outdoor enjoyment. For those who appreciate outdoor living, the freshly painted deck off the dining room is a delightful spot to watch the sunset and host summer BBQs. Situated on a quiet cul-de-sac within a pedestrian-friendly community, this home is conveniently located near parks, shops, dining options, and a short drive to the Metro, 795, and 695. Don't hesitate a" schedule your tour today to make this exceptional townhome yours!
This property is off market, which means it's not currently listed for sale or rent on Zillow. This may be different from what's available on other websites or public sources.



