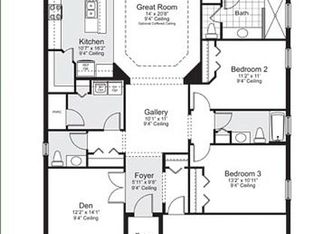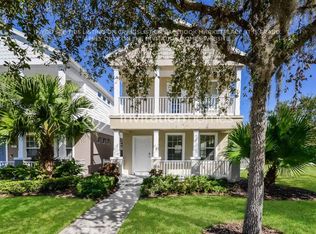Welcome home! You won't want to miss out on this Neal Classic Series former model home in the highly sought-after neighborhood of Forest Creek. This home has not only been meticulously maintained, but also features carefully chosen upgrades including custom decorative moldings, plantation shutters, top of the line stainless steel appliances and a Nest learning thermostat. The open concept living area is light, bright and cozy with ample room for entertaining. Enjoy the spacious 3 bedroom 2 bath plus den layout that boasts over 2300 square feet of move-in-ready living space. You will find it impossible to not relax in your large Master Suite featuring double sinks, his and hers walk-in closets and an incredible view of your lush backyard. The highlights of the eat-in kitchen include granite counters, a large island and a huge pantry. Parking and storage will be a breeze in your 3 car garage, featuring beautifully finished flooring. In the backyard, the flagstone walkway, patio and fire pit are nestled in majestic and mature landscaping The Forest Creek community is conveniently located between Sarasota and St. Pete and offers many amenities to make life more effortless such as a 24 hour fitness center, and a resort style pool, spa and outdoor kitchen. Other community amenities include nature trails, parks, a basketball court, a picnic area, a canoe and kayak livery, and dog parks. You don't want to miss this opportunity, schedule a showing today!
This property is off market, which means it's not currently listed for sale or rent on Zillow. This may be different from what's available on other websites or public sources.

