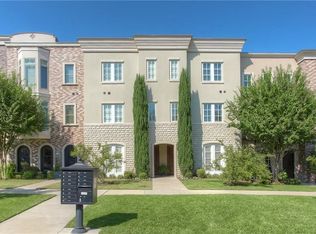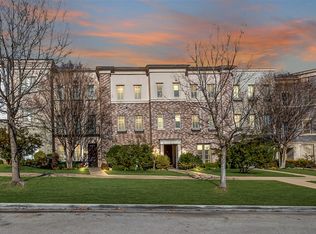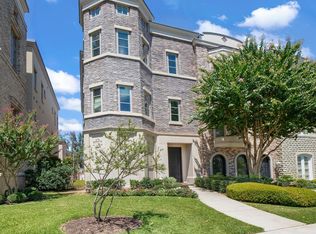Sold on 08/18/25
Price Unknown
4712 Dexter Ave, Fort Worth, TX 76107
3beds
3,043sqft
Townhouse
Built in 2006
2,482.92 Square Feet Lot
$676,000 Zestimate®
$--/sqft
$3,964 Estimated rent
Home value
$676,000
$635,000 - $723,000
$3,964/mo
Zestimate® history
Loading...
Owner options
Explore your selling options
What's special
This luxurious 3-bedroom, 2.5-bath townhome redefines upscale urban living. With high ceilings, hardwood floors, and designer finishes, you will love staying home! A sophisticated butler's pantry compliments the dining room, and the gourmet kitchen with a gas range, double ovens and a built in refrigerator is open to the living room. The powder room features antique French gilded sconces and an antique Italian mirror. On the 2nd floor, an expansive primary suite features a lovely bathroom, a large walk-in closet, a full-size laundry room and a private office. Two additional bedrooms offer ample space and storage. The 3rd floor terrace has potential for another delightful outdoor space. A private, landscaped courtyard invites relaxation by the fireplace, and the 2-car garage ensures convenience. This home is elevator capable with 3 oversized closets on each floor. Recent paint throughout and hardwood floors on 1st floor have been replaced. This property is just steps from premier shops, restaurants, and cultural hotspots, blending modern elegance with an unbeatable location.
Zillow last checked: 8 hours ago
Listing updated: August 18, 2025 at 12:27pm
Listed by:
Julie Webber 0609052 817-343-1906,
Williams Trew Real Estate 817-732-8400,
Debbie Hunn 0280967 817-994-9659,
Williams Trew Real Estate
Bought with:
Jon Buck
CENTURY 21 Judge Fite Co.
Source: NTREIS,MLS#: 20922982
Facts & features
Interior
Bedrooms & bathrooms
- Bedrooms: 3
- Bathrooms: 3
- Full bathrooms: 2
- 1/2 bathrooms: 1
Primary bedroom
- Features: Built-in Features, Ceiling Fan(s), Sitting Area in Primary, Walk-In Closet(s)
- Level: Second
- Dimensions: 17 x 15
Bedroom
- Features: Built-in Features, Ceiling Fan(s), Walk-In Closet(s)
- Level: Third
- Dimensions: 13 x 12
Bedroom
- Features: Built-in Features, Ceiling Fan(s), Walk-In Closet(s)
- Level: Third
- Dimensions: 12 x 12
Dining room
- Features: Butler's Pantry
- Level: First
- Dimensions: 13 x 12
Kitchen
- Features: Breakfast Bar, Built-in Features, Butler's Pantry, Eat-in Kitchen, Granite Counters, Pantry
- Level: First
- Dimensions: 18 x 8
Laundry
- Features: Built-in Features
- Level: Second
- Dimensions: 10 x 7
Living room
- Features: Built-in Features, Ceiling Fan(s), Fireplace
- Level: First
- Dimensions: 18 x 19
Office
- Features: Built-in Features
- Level: Second
- Dimensions: 8 x 7
Heating
- Central, Electric, Fireplace(s), Zoned
Cooling
- Central Air, Ceiling Fan(s), Electric
Appliances
- Included: Built-In Gas Range, Built-In Refrigerator, Convection Oven, Double Oven, Dishwasher, Gas Cooktop, Disposal, Gas Oven, Gas Range, Gas Water Heater, Microwave
- Laundry: Washer Hookup, Electric Dryer Hookup, Laundry in Utility Room
Features
- Built-in Features, Chandelier, Decorative/Designer Lighting Fixtures, Double Vanity, Eat-in Kitchen, Granite Counters, High Speed Internet, Multiple Staircases, Open Floorplan, Pantry, Cable TV, Walk-In Closet(s), Wired for Sound
- Flooring: Carpet, Hardwood, Tile
- Windows: Shutters
- Has basement: No
- Number of fireplaces: 2
- Fireplace features: Gas, Gas Log, Gas Starter, Living Room, Outside, Wood Burning
Interior area
- Total interior livable area: 3,043 sqft
Property
Parking
- Total spaces: 2
- Parking features: Alley Access, Door-Multi, Garage, Paved, Garage Faces Rear
- Garage spaces: 2
Features
- Levels: Three Or More
- Stories: 3
- Patio & porch: Balcony, Covered
- Exterior features: Balcony, Courtyard, Lighting, Rain Gutters
- Pool features: None
Lot
- Size: 2,482 sqft
- Features: Interior Lot, Landscaped, Sprinkler System, Few Trees
- Residential vegetation: Grassed
Details
- Parcel number: 40887154
Construction
Type & style
- Home type: Townhouse
- Architectural style: Traditional
- Property subtype: Townhouse
- Attached to another structure: Yes
Materials
- Stone Veneer, Stucco
- Foundation: Slab
- Roof: Composition,Other
Condition
- Year built: 2006
Utilities & green energy
- Sewer: Public Sewer
- Water: Public
- Utilities for property: Natural Gas Available, Sewer Available, Separate Meters, Water Available, Cable Available
Community & neighborhood
Security
- Security features: Security System Owned, Security System, Fire Alarm, Firewall(s), Fire Sprinkler System
Community
- Community features: Curbs, Sidewalks
Location
- Region: Fort Worth
- Subdivision: Chamberlain Arlington Heights 1st
HOA & financial
HOA
- Has HOA: Yes
- HOA fee: $1,390 quarterly
- Amenities included: Maintenance Front Yard
- Services included: Insurance, Maintenance Grounds
- Association name: Chamberlain Heights HOA
- Association phone: 610-217-5708
Other
Other facts
- Listing terms: Cash,Conventional
Price history
| Date | Event | Price |
|---|---|---|
| 8/18/2025 | Sold | -- |
Source: NTREIS #20922982 | ||
| 7/24/2025 | Contingent | $795,000$261/sqft |
Source: NTREIS #20922982 | ||
| 6/9/2025 | Price change | $795,000-2.1%$261/sqft |
Source: NTREIS #20922982 | ||
| 5/16/2025 | Price change | $812,000-1.6%$267/sqft |
Source: NTREIS #20922982 | ||
| 5/2/2025 | Listed for sale | $825,000+60.2%$271/sqft |
Source: NTREIS #20922982 | ||
Public tax history
| Year | Property taxes | Tax assessment |
|---|---|---|
| 2024 | $11,143 +6.3% | $600,000 -8% |
| 2023 | $10,483 -11.4% | $652,298 +29.8% |
| 2022 | $11,837 -3.7% | $502,608 +1.1% |
Find assessor info on the county website
Neighborhood: Crestline Area
Nearby schools
GreatSchools rating
- 2/10M L Phillips Elementary SchoolGrades: PK-5Distance: 2.3 mi
- 3/10Monnig Middle SchoolGrades: 6-8Distance: 2.4 mi
- 3/10Arlington Heights High SchoolGrades: 9-12Distance: 0.7 mi
Schools provided by the listing agent
- Elementary: Phillips M
- Middle: Monnig
- High: Arlngtnhts
- District: Fort Worth ISD
Source: NTREIS. This data may not be complete. We recommend contacting the local school district to confirm school assignments for this home.
Get a cash offer in 3 minutes
Find out how much your home could sell for in as little as 3 minutes with a no-obligation cash offer.
Estimated market value
$676,000
Get a cash offer in 3 minutes
Find out how much your home could sell for in as little as 3 minutes with a no-obligation cash offer.
Estimated market value
$676,000


