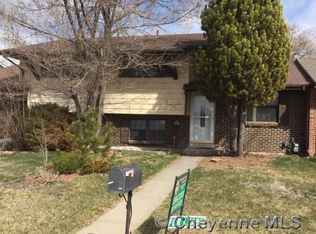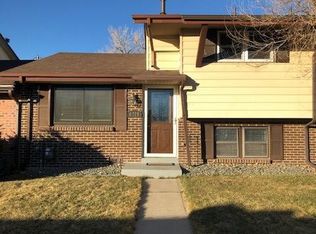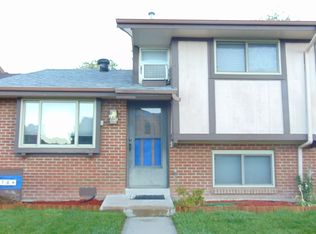Sold on 07/11/25
Price Unknown
4712 E 13th St, Cheyenne, WY 82001
3beds
1,370sqft
Townhouse, Residential
Built in 1975
3,049.2 Square Feet Lot
$274,900 Zestimate®
$--/sqft
$1,677 Estimated rent
Home value
$274,900
$261,000 - $289,000
$1,677/mo
Zestimate® history
Loading...
Owner options
Explore your selling options
What's special
Welcome to 4712 E. 13th St, a charming 3-Bedroom, 2-Bathroom townhome with a spacious 2-Car Garage. Close to schools, parks, shopping centers, the new Senior Center, and fun restaurants, this well maintained home offers comfort, convenience, accessibility and style in a desirable location at a fantastic price! The multi-level layout includes two cozy living room spaces, as well as well-appointed kitchen and separate dining. The oversized two-car garage offers plenty of room for vehicles and additional storage. Enjoy the benefits of homeownership without the added cost of HOA fees. The property is designed for minimal upkeep, allowing you more time to live life. Welcome Home!
Zillow last checked: 8 hours ago
Listing updated: July 14, 2025 at 09:57am
Listed by:
Paul Wells 307-286-3821,
#1 Properties
Bought with:
Lindsey Sears
eXp Realty, LLC
Source: Cheyenne BOR,MLS#: 97341
Facts & features
Interior
Bedrooms & bathrooms
- Bedrooms: 3
- Bathrooms: 2
- Full bathrooms: 1
- 3/4 bathrooms: 1
Primary bedroom
- Level: Upper
- Area: 154
- Dimensions: 14 x 11
Bedroom 2
- Level: Upper
- Area: 121
- Dimensions: 11 x 11
Bedroom 3
- Level: Lower
- Area: 121
- Dimensions: 11 x 11
Bathroom 1
- Features: Full
- Level: Upper
Bathroom 2
- Features: 3/4
- Level: Lower
Dining room
- Level: Main
- Area: 88
- Dimensions: 11 x 8
Family room
- Level: Lower
- Area: 182
- Dimensions: 14 x 13
Kitchen
- Level: Main
- Area: 64
- Dimensions: 8 x 8
Living room
- Level: Main
- Area: 165
- Dimensions: 15 x 11
Heating
- Forced Air, Natural Gas
Appliances
- Included: Dishwasher, Dryer, Microwave, Range, Refrigerator, Washer
- Laundry: Lower Level
Features
- Rec Room, Separate Dining
- Flooring: Hardwood, Laminate
Interior area
- Total structure area: 1,370
- Total interior livable area: 1,370 sqft
- Finished area above ground: 908
Property
Parking
- Total spaces: 2
- Parking features: 2 Car Detached, Garage Door Opener, Alley Access
- Garage spaces: 2
Accessibility
- Accessibility features: None
Features
- Levels: Tri-Level
- Patio & porch: Patio
- Fencing: Back Yard
Lot
- Size: 3,049 sqft
- Dimensions: 3030
- Features: Backyard Sod/Grass
Details
- Parcel number: 14663440105200
- Special conditions: None of the Above
Construction
Type & style
- Home type: Townhouse
- Property subtype: Townhouse, Residential
- Attached to another structure: Yes
Materials
- Brick, Wood/Hardboard
- Foundation: Garden/Daylight
- Roof: Composition/Asphalt
Condition
- New construction: No
- Year built: 1975
Utilities & green energy
- Electric: Black Hills Energy
- Gas: Black Hills Energy
- Sewer: City Sewer
- Water: Public
- Utilities for property: Cable Connected
Community & neighborhood
Location
- Region: Cheyenne
- Subdivision: Grandview Park
Other
Other facts
- Listing agreement: N
- Listing terms: Cash,Conventional
Price history
| Date | Event | Price |
|---|---|---|
| 7/11/2025 | Sold | -- |
Source: | ||
| 6/5/2025 | Pending sale | $275,000$201/sqft |
Source: | ||
| 6/4/2025 | Listed for sale | $275,000+77.5%$201/sqft |
Source: | ||
| 1/9/2019 | Listing removed | $154,900$113/sqft |
Source: #1 Properties #73511 | ||
| 1/9/2019 | Listed for sale | $154,900$113/sqft |
Source: #1 Properties #73511 | ||
Public tax history
| Year | Property taxes | Tax assessment |
|---|---|---|
| 2024 | $1,640 +1.5% | $23,189 +1.5% |
| 2023 | $1,616 +10.6% | $22,855 +12.9% |
| 2022 | $1,462 +12.9% | $20,251 +13.1% |
Find assessor info on the county website
Neighborhood: 82001
Nearby schools
GreatSchools rating
- 4/10Bain Elementary SchoolGrades: K-6Distance: 0.5 mi
- 2/10Johnson Junior High SchoolGrades: 7-8Distance: 4 mi
- 2/10South High SchoolGrades: 9-12Distance: 4 mi


