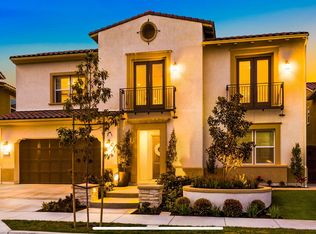Sold for $2,449,000 on 03/29/23
Listing Provided by:
William Johnson DRE #01463271 7607604320,
William Johnson, Broker
Bought with: Realty One Group West
$2,449,000
4712 Kentner Ct, Carlsbad, CA 92010
5beds
4,440sqft
Single Family Residence
Built in 2017
7,557 Square Feet Lot
$2,718,500 Zestimate®
$552/sqft
$7,957 Estimated rent
Home value
$2,718,500
$2.53M - $2.94M
$7,957/mo
Zestimate® history
Loading...
Owner options
Explore your selling options
What's special
This beautiful Tuscan exterior, model-like upgraded home, built by TOLL Brothers is situated in a cul-de-sac and adjacent to open green area in the gated community of Robertson Ranch Homes. The house has a convenient 1st floor bed with full bath and office as well as 2nd floor loft and laundry room. As you enter the house, you are greeted by a beautiful foyer with 20 foot ceilings and views to your backyard. Fabulous stacking doors open to luxury outdoor living space with waterfall cascade. The home is equipped with energy saving tankless water heater, double HVAC unit, beams throughout living room and office, ceramic tile flooring, Italian marble floors throughout master bathroom and expanded to walk-in closet. Custom built-in kitchen cabinets to ceiling connection, extra large beautifully designed kitchen island, sub-zero refrigerator, wine fridge, and cappuccino machine, double oven and six burner stove with griddle. Solar installed throughout the house, pre-wired security and sound system. HOA amenities include access to a beautifully designed clubhouse with olympic size pool, kids pool, jacuzzi, cabanas, and outside showers. There are also walking trails and smaller kids parks situated throughout the community.
Zillow last checked: 8 hours ago
Listing updated: March 30, 2023 at 11:21am
Listing Provided by:
William Johnson DRE #01463271 7607604320,
William Johnson, Broker
Bought with:
Ramzi Rabbat, DRE #01863335
Realty One Group West
Source: CRMLS,MLS#: OC22246962 Originating MLS: California Regional MLS
Originating MLS: California Regional MLS
Facts & features
Interior
Bedrooms & bathrooms
- Bedrooms: 5
- Bathrooms: 6
- Full bathrooms: 5
- 1/2 bathrooms: 1
- Main level bathrooms: 2
- Main level bedrooms: 1
Heating
- Central, Forced Air, Fireplace(s), Natural Gas, Solar
Cooling
- Central Air, Electric, Zoned
Appliances
- Included: 6 Burner Stove, Built-In Range, Double Oven, Dishwasher, ENERGY STAR Qualified Appliances, ENERGY STAR Qualified Water Heater, Freezer, Gas Cooktop, Disposal, Gas Oven, Gas Range, Hot Water Circulator, Microwave, Range Hood, Self Cleaning Oven, Tankless Water Heater, Vented Exhaust Fan, Water To Refrigerator, Water Heater, Water Purifier
- Laundry: Electric Dryer Hookup, Gas Dryer Hookup, Laundry Room, Upper Level
Features
- Beamed Ceilings, Entrance Foyer, Loft, Primary Suite, Walk-In Closet(s)
- Flooring: Carpet, Tile, Wood
- Has fireplace: Yes
- Fireplace features: Family Room, Outside
- Common walls with other units/homes: 1 Common Wall
Interior area
- Total interior livable area: 4,440 sqft
Property
Parking
- Total spaces: 2
- Parking features: Door-Multi, Driveway, Garage
- Attached garage spaces: 2
Features
- Levels: Two
- Stories: 2
- Pool features: None, Association
- Fencing: Block
- Has view: Yes
- View description: None
Lot
- Size: 7,557 sqft
- Features: 0-1 Unit/Acre, Back Yard
Details
- Parcel number: 2081945000
- Zoning: R1
- Special conditions: Standard
Construction
Type & style
- Home type: SingleFamily
- Architectural style: Traditional
- Property subtype: Single Family Residence
- Attached to another structure: Yes
Materials
- Roof: Clay
Condition
- New construction: No
- Year built: 2017
Utilities & green energy
- Sewer: Public Sewer
- Water: Public
- Utilities for property: Cable Available, Cable Connected, Electricity Available, Electricity Connected, Natural Gas Connected, Phone Available, Sewer Available, Sewer Connected, Underground Utilities, Water Available, Water Connected
Green energy
- Energy efficient items: Appliances, Water Heater
Community & neighborhood
Security
- Security features: Security Gate
Community
- Community features: Biking, Hiking
Location
- Region: Carlsbad
- Subdivision: Carlsbad East
HOA & financial
HOA
- Has HOA: Yes
- HOA fee: $345 monthly
- Amenities included: Clubhouse, Barbecue, Pool, Spa/Hot Tub, Trail(s)
- Association name: Seabreez
- Association phone: 800-232-7517
Other
Other facts
- Listing terms: Conventional
Price history
| Date | Event | Price |
|---|---|---|
| 10/31/2025 | Listing removed | $2,995,000+22.3%$675/sqft |
Source: | ||
| 3/29/2023 | Sold | $2,449,000$552/sqft |
Source: | ||
| 2/18/2023 | Pending sale | $2,449,000$552/sqft |
Source: | ||
| 2/6/2023 | Listed for sale | $2,449,000-18.2%$552/sqft |
Source: | ||
| 9/28/2022 | Listing removed | -- |
Source: | ||
Public tax history
| Year | Property taxes | Tax assessment |
|---|---|---|
| 2025 | $27,310 +3.3% | $2,392,920 +2% |
| 2024 | $26,426 -0.7% | $2,346,000 +0.7% |
| 2023 | $26,621 +1.5% | $2,330,700 +2% |
Find assessor info on the county website
Neighborhood: Robertson Ranch
Nearby schools
GreatSchools rating
- 8/10Kelly Elementary SchoolGrades: K-5Distance: 0.9 mi
- 6/10Valley Middle SchoolGrades: 6-8Distance: 1.7 mi
- 9/10Carlsbad High SchoolGrades: 9-12Distance: 1.8 mi
Get a cash offer in 3 minutes
Find out how much your home could sell for in as little as 3 minutes with a no-obligation cash offer.
Estimated market value
$2,718,500
Get a cash offer in 3 minutes
Find out how much your home could sell for in as little as 3 minutes with a no-obligation cash offer.
Estimated market value
$2,718,500
