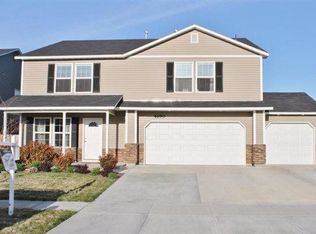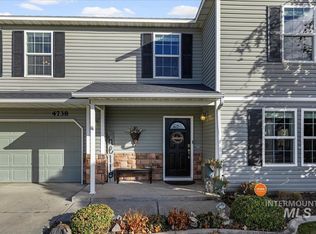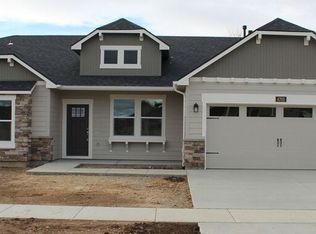Sold
Price Unknown
4712 S Glenmere Way, Meridian, ID 83642
5beds
3baths
3,062sqft
Single Family Residence
Built in 2008
8,276.4 Square Feet Lot
$618,200 Zestimate®
$--/sqft
$3,098 Estimated rent
Home value
$618,200
$587,000 - $649,000
$3,098/mo
Zestimate® history
Loading...
Owner options
Explore your selling options
What's special
Excellent location!! This spacious two-story gem boasts 3,062 square feet of cozy living space, with five bedrooms, an office, two living areas, and two-and-a-half bathrooms that have been freshly updated. Step inside to discover fresh new paint and carpet. The kitchen features granite countertops, a walk-in pantry, and a generous island with seating. Enjoy the open floor plan and a master closet system designed for ultimate convenience, organization, and style. Outside, the large, fully fenced backyard provides outdoor living, complete with a cozy fire pit, covered patio with fans, and ample room for RV parking. Located in the charming Estancia community, you'll have access to scenic canals, serene walkways, beautiful water features, green space, and a small park. You are just a short stroll away from shopping, schools, parks, the YMCA, Albertson’s Shopping Center, and more. Your new home awaits!
Zillow last checked: 8 hours ago
Listing updated: January 08, 2025 at 05:24am
Listed by:
Nicole Morgan 208-803-5947,
Keller Williams Realty Boise
Bought with:
Tyrenda Pentecost
Keller Williams Realty Boise
Source: IMLS,MLS#: 98922851
Facts & features
Interior
Bedrooms & bathrooms
- Bedrooms: 5
- Bathrooms: 3
Primary bedroom
- Level: Upper
- Area: 323
- Dimensions: 19 x 17
Bedroom 2
- Level: Upper
- Area: 132
- Dimensions: 12 x 11
Bedroom 3
- Level: Upper
- Area: 143
- Dimensions: 13 x 11
Bedroom 4
- Level: Upper
- Area: 336
- Dimensions: 21 x 16
Bedroom 5
- Level: Upper
- Area: 110
- Dimensions: 11 x 10
Family room
- Level: Main
- Area: 306
- Dimensions: 17 x 18
Kitchen
- Level: Main
- Area: 156
- Dimensions: 13 x 12
Office
- Level: Main
- Area: 110
- Dimensions: 11 x 10
Heating
- Natural Gas
Cooling
- Central Air
Appliances
- Included: Gas Water Heater, Tank Water Heater, Dishwasher, Disposal, Microwave, Water Softener Owned, Gas Range
Features
- Bath-Master, Guest Room, Den/Office, Great Room, Double Vanity, Walk-In Closet(s), Pantry, Kitchen Island, Granite Counters, Wood/Butcher Block Counters, Number of Baths Upper Level: 2
- Has basement: No
- Number of fireplaces: 1
- Fireplace features: Gas, Insert, One
Interior area
- Total structure area: 3,062
- Total interior livable area: 3,062 sqft
- Finished area above ground: 3,062
- Finished area below ground: 0
Property
Parking
- Total spaces: 3
- Parking features: Attached, RV Access/Parking, Driveway
- Attached garage spaces: 3
- Has uncovered spaces: Yes
Features
- Levels: Two
- Patio & porch: Covered Patio/Deck
- Has spa: Yes
- Spa features: Bath
- Fencing: Full,Wood
Lot
- Size: 8,276 sqft
- Features: Standard Lot 6000-9999 SF, Irrigation Available, Sidewalks, Irrigation Sprinkler System
Details
- Additional structures: Shed(s)
- Parcel number: R2517151000
Construction
Type & style
- Home type: SingleFamily
- Property subtype: Single Family Residence
Materials
- Frame, Vinyl Siding
- Foundation: Crawl Space
- Roof: Composition
Condition
- Year built: 2008
Utilities & green energy
- Water: Public
- Utilities for property: Sewer Connected
Community & neighborhood
Location
- Region: Meridian
- Subdivision: Estancia
HOA & financial
HOA
- Has HOA: Yes
- HOA fee: $475 annually
Other
Other facts
- Listing terms: Cash,Conventional,FHA
- Ownership: Fee Simple,Fractional Ownership: No
- Road surface type: Paved
Price history
Price history is unavailable.
Public tax history
| Year | Property taxes | Tax assessment |
|---|---|---|
| 2025 | $1,816 -6.6% | $520,100 +6.2% |
| 2024 | $1,944 -17.2% | $489,700 +0.6% |
| 2023 | $2,348 +14% | $486,700 -14.2% |
Find assessor info on the county website
Neighborhood: 83642
Nearby schools
GreatSchools rating
- 10/10Siena ElementaryGrades: PK-5Distance: 0.9 mi
- 10/10Victory Middle SchoolGrades: 6-8Distance: 2.3 mi
- 8/10Mountain View High SchoolGrades: 9-12Distance: 1.7 mi
Schools provided by the listing agent
- Elementary: Siena
- Middle: Victory
- High: Mountain View
- District: West Ada School District
Source: IMLS. This data may not be complete. We recommend contacting the local school district to confirm school assignments for this home.


