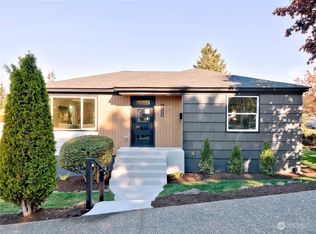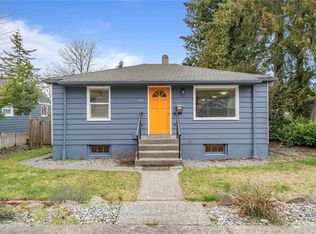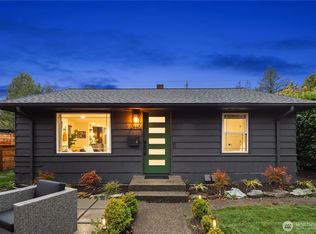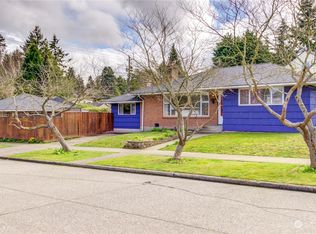Sold
Listed by:
Dan Rapacz,
AgencyOne
Bought with: Kelly Right RE of Seattle LLC
$770,000
4712 SW Spokane Street, Seattle, WA 98116
2beds
1,305sqft
Single Family Residence
Built in 2022
2,042.96 Square Feet Lot
$806,200 Zestimate®
$590/sqft
$3,850 Estimated rent
Home value
$806,200
$766,000 - $855,000
$3,850/mo
Zestimate® history
Loading...
Owner options
Explore your selling options
What's special
New Construction in the heart of West Seattle. Designer touches throughout. Bright, open spaces bathed in natural light from the huge, south facing windows. Upper level has Two generous bedrooms with vaulted ceilings and en-suite baths. Primary Bathroom features a walk-in closet, double vanity, separate water closet & huge tile shower. Modern kitchen with Euro style cabinets, quartz countertops, stainless appliances. Gorgeous hardwood floors throughout the main level. Open staircase allows light to flow through the spaces. Ductless Mini-Splits provide heating and cooling. Main floor Office or Flex Room. Main floor 1/2 bath. Enclosed patio offers private outdoor space. 1 car garage is EV ready. Close to Alki, Admiral & Alaska Junction.
Zillow last checked: 8 hours ago
Listing updated: December 16, 2022 at 10:07am
Listed by:
Dan Rapacz,
AgencyOne
Bought with:
Mesa Yee, 21015413
Kelly Right RE of Seattle LLC
Source: NWMLS,MLS#: 2012165
Facts & features
Interior
Bedrooms & bathrooms
- Bedrooms: 2
- Bathrooms: 3
- Full bathrooms: 1
- 3/4 bathrooms: 1
- 1/2 bathrooms: 1
Primary bedroom
- Level: Upper
Bedroom
- Level: Upper
Bathroom full
- Level: Upper
Bathroom three quarter
- Level: Upper
Other
- Level: Main
Den office
- Level: Main
Entry hall
- Level: Main
Kitchen with eating space
- Level: Main
Living room
- Level: Main
Utility room
- Level: Upper
Heating
- Has Heating (Unspecified Type)
Cooling
- Has cooling: Yes
Appliances
- Included: Dishwasher_, GarbageDisposal_, Microwave_, Refrigerator_, StoveRange_, Dishwasher, Garbage Disposal, Microwave, Refrigerator, StoveRange, Water Heater: Electric, Water Heater Location: Garage
Features
- Bath Off Primary
- Flooring: Ceramic Tile, Engineered Hardwood, Carpet
- Windows: Double Pane/Storm Window, Skylight(s)
- Basement: None
- Has fireplace: No
Interior area
- Total structure area: 1,305
- Total interior livable area: 1,305 sqft
Property
Parking
- Total spaces: 1
- Parking features: Attached Garage
- Attached garage spaces: 1
Features
- Levels: Two
- Stories: 2
- Entry location: Main
- Patio & porch: Ductless HP-Mini Split, Ceramic Tile, Wall to Wall Carpet, Bath Off Primary, Double Pane/Storm Window, Skylight(s), Water Heater
Lot
- Size: 2,042 sqft
- Features: Paved, Sidewalk, Fenced-Partially, Patio
- Topography: Level,PartialSlope
Details
- Parcel number: 503TBD
- Special conditions: Standard
Construction
Type & style
- Home type: SingleFamily
- Architectural style: Modern
- Property subtype: Single Family Residence
Materials
- Cement Planked, Wood Siding
- Foundation: Poured Concrete, Slab
- Roof: Composition
Condition
- New construction: Yes
- Year built: 2022
Utilities & green energy
- Electric: Company: Seattle City Light
- Sewer: Sewer Connected, Company: City of Seattle
- Water: Public, Company: City of Seattle
- Utilities for property: Sewer Connected, Electric
Community & neighborhood
Location
- Region: Seattle
- Subdivision: Admiral
HOA & financial
HOA
- HOA fee: $250 quarterly
Other
Other facts
- Listing terms: Cash Out,Conventional
- Cumulative days on market: 915 days
Price history
| Date | Event | Price |
|---|---|---|
| 12/15/2022 | Sold | $770,000-3.1%$590/sqft |
Source: | ||
| 11/21/2022 | Pending sale | $795,000$609/sqft |
Source: | ||
| 10/27/2022 | Listed for sale | $795,000$609/sqft |
Source: | ||
Public tax history
Tax history is unavailable.
Neighborhood: Admiral
Nearby schools
GreatSchools rating
- 8/10Genesee Hill Elementary SchoolGrades: K-5Distance: 0.4 mi
- 9/10Madison Middle SchoolGrades: 6-8Distance: 0.1 mi
- 7/10West Seattle High SchoolGrades: 9-12Distance: 0.5 mi

Get pre-qualified for a loan
At Zillow Home Loans, we can pre-qualify you in as little as 5 minutes with no impact to your credit score.An equal housing lender. NMLS #10287.
Sell for more on Zillow
Get a free Zillow Showcase℠ listing and you could sell for .
$806,200
2% more+ $16,124
With Zillow Showcase(estimated)
$822,324


