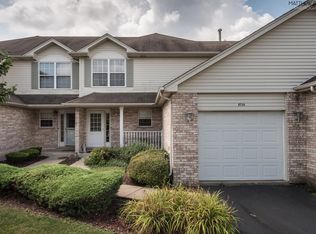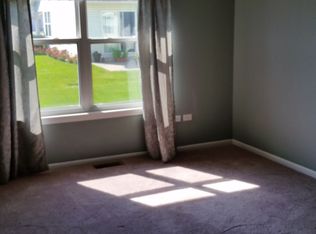Closed
$259,500
4712 Tiffany Pl, Joliet, IL 60431
2beds
1,554sqft
Townhouse, Single Family Residence
Built in 2001
2,688 Square Feet Lot
$291,200 Zestimate®
$167/sqft
$2,292 Estimated rent
Home value
$291,200
$277,000 - $306,000
$2,292/mo
Zestimate® history
Loading...
Owner options
Explore your selling options
What's special
Former model home w the builder's upgraded cabinetry and fixtures. Gorgeous pond view location. Family room in finished basement. Loft w closet has 3rd bedroom possibilities. Large master with full bath and walk in closet. 1st floor laundry w sink. Of course, the attached 2-car garage w opener. Extra storage in the unfinished part of basement. Checking a lot of boxes here, but the best part is the low $155 a month association. HOA covers: single entrance gate w security camera, lawn care, snow removal, pond maintenance and driveway sealcoat every two years. Does not include building maintenance which means you won't be getting those pesky special assessments. More good news here, Roof was replaced in 2022, new driveway and furnace 5 years ago. Also included: stove, refrigerator, dishwasher, microwave, washer, dryer and all window treatments. Great location, move in ready and priced to sell.
Zillow last checked: 8 hours ago
Listing updated: March 30, 2023 at 03:00pm
Listing courtesy of:
Michael Dzik 630-759-2850,
RE/MAX Professionals
Bought with:
Anthony Crudup
Family Pride Realty
Source: MRED as distributed by MLS GRID,MLS#: 11724824
Facts & features
Interior
Bedrooms & bathrooms
- Bedrooms: 2
- Bathrooms: 3
- Full bathrooms: 2
- 1/2 bathrooms: 1
Primary bedroom
- Features: Flooring (Carpet), Window Treatments (All), Bathroom (Full)
- Level: Second
- Area: 182 Square Feet
- Dimensions: 14X13
Bedroom 2
- Features: Flooring (Carpet), Window Treatments (All)
- Level: Second
- Area: 156 Square Feet
- Dimensions: 13X12
Eating area
- Features: Flooring (Carpet)
- Level: Main
- Area: 110 Square Feet
- Dimensions: 10X11
Family room
- Features: Flooring (Carpet)
- Level: Basement
- Area: 338 Square Feet
- Dimensions: 26X13
Kitchen
- Features: Kitchen (Pantry-Closet), Flooring (Ceramic Tile)
- Level: Main
- Area: 121 Square Feet
- Dimensions: 11X11
Laundry
- Features: Flooring (Ceramic Tile)
- Level: Main
- Area: 35 Square Feet
- Dimensions: 7X5
Living room
- Features: Flooring (Carpet)
- Level: Main
- Area: 195 Square Feet
- Dimensions: 15X13
Storage
- Features: Flooring (Other)
- Level: Basement
- Area: 243 Square Feet
- Dimensions: 9X27
Heating
- Natural Gas, Forced Air
Cooling
- Central Air
Appliances
- Included: Range, Microwave, Dishwasher, Refrigerator, Washer, Dryer, Gas Water Heater
- Laundry: Washer Hookup, Gas Dryer Hookup, In Unit, Sink
Features
- Cathedral Ceiling(s), Dry Bar, Storage, Walk-In Closet(s)
- Basement: Finished,Full
- Number of fireplaces: 1
- Fireplace features: Heatilator, Living Room
Interior area
- Total structure area: 581
- Total interior livable area: 1,554 sqft
- Finished area below ground: 338
Property
Parking
- Total spaces: 4
- Parking features: Asphalt, Garage Door Opener, On Site, Garage Owned, Attached, Off Street, Owned, Garage
- Attached garage spaces: 2
- Has uncovered spaces: Yes
Accessibility
- Accessibility features: No Disability Access
Features
- Patio & porch: Patio
- Has view: Yes
- View description: Water
- Water view: Water
Lot
- Size: 2,688 sqft
- Dimensions: 28X96
Details
- Parcel number: 0506033070180000
- Special conditions: None
- Other equipment: Sump Pump
Construction
Type & style
- Home type: Townhouse
- Property subtype: Townhouse, Single Family Residence
Materials
- Vinyl Siding
- Foundation: Concrete Perimeter
- Roof: Asphalt
Condition
- New construction: No
- Year built: 2001
Details
- Builder model: STAFFORD D
Utilities & green energy
- Electric: Circuit Breakers
- Sewer: Public Sewer
- Water: Public
Community & neighborhood
Location
- Region: Joliet
- Subdivision: Waterford Pointe
HOA & financial
HOA
- Has HOA: Yes
- HOA fee: $155 monthly
- Services included: Insurance, Lawn Care, Snow Removal
Other
Other facts
- Listing terms: Conventional
- Ownership: Fee Simple w/ HO Assn.
Price history
| Date | Event | Price |
|---|---|---|
| 3/30/2023 | Sold | $259,500$167/sqft |
Source: | ||
| 3/1/2023 | Pending sale | $259,500$167/sqft |
Source: | ||
| 3/1/2023 | Contingent | $259,500$167/sqft |
Source: | ||
| 2/24/2023 | Listed for sale | $259,500+32.4%$167/sqft |
Source: | ||
| 9/21/2006 | Sold | $196,000$126/sqft |
Source: Public Record | ||
Public tax history
| Year | Property taxes | Tax assessment |
|---|---|---|
| 2023 | $5,811 +24.2% | $79,401 +21.7% |
| 2022 | $4,677 -9.1% | $65,264 +6.3% |
| 2021 | $5,147 +4.3% | $61,396 +4% |
Find assessor info on the county website
Neighborhood: 60431
Nearby schools
GreatSchools rating
- 5/10Orenic Intermediate SchoolGrades: 5-6Distance: 1.5 mi
- 6/10Troy Middle SchoolGrades: 7-8Distance: 1.4 mi
- 4/10Joliet West High SchoolGrades: 9-12Distance: 3.8 mi
Schools provided by the listing agent
- Middle: Troy Middle School
- High: Joliet West High School
- District: 30C
Source: MRED as distributed by MLS GRID. This data may not be complete. We recommend contacting the local school district to confirm school assignments for this home.

Get pre-qualified for a loan
At Zillow Home Loans, we can pre-qualify you in as little as 5 minutes with no impact to your credit score.An equal housing lender. NMLS #10287.
Sell for more on Zillow
Get a free Zillow Showcase℠ listing and you could sell for .
$291,200
2% more+ $5,824
With Zillow Showcase(estimated)
$297,024
