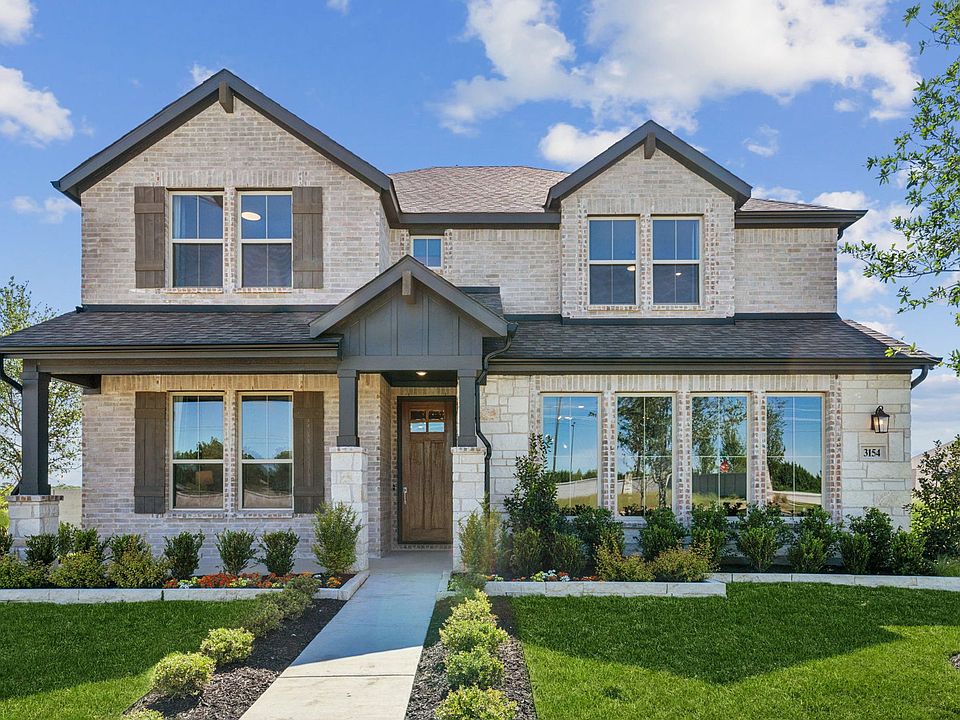Brand new Centre Living Homes community here in Painted Tree Woodlands West! Discover the Magnolia Plan - an impressive 5 bed, 4 full bath two-story home with spacious game room, open kitchen, grand primary bedroom, media room pre-wired for surround-sound, lastly an inviting covered patio in an impressive backyard for tons of activities! Located in the highly sought after Painted Tree community near downtown McKinney, enjoy 200 acres of natural open space, a 20-acre stocked pond, scenic trails, and two community pools with gathering areas. Low 1.78% tax rate with no PID or MUD - a rare find indeed! ASK US ABOUT OUR CURRENT INCENTIVES! Home to be complete this fall!! Pictures are just renderings of future elevation and floorplan. *
New construction
$599,900
4713 Baytown Ln, McKinney, TX 75071
5beds
2,993sqft
Single Family Residence
Built in 2025
6,194.23 Square Feet Lot
$594,700 Zestimate®
$200/sqft
$90/mo HOA
What's special
Impressive backyardOpen kitchenInviting covered patioGrand primary bedroom
Call: (903) 989-3112
- 42 days
- on Zillow |
- 404 |
- 17 |
Zillow last checked: 7 hours ago
Listing updated: 22 hours ago
Listed by:
Khalil Willis 0792126 469-618-3019,
Pinnacle Realty Advisors
Source: NTREIS,MLS#: 21005208
Travel times
Schedule tour
Select your preferred tour type — either in-person or real-time video tour — then discuss available options with the builder representative you're connected with.
Open house
Facts & features
Interior
Bedrooms & bathrooms
- Bedrooms: 5
- Bathrooms: 4
- Full bathrooms: 4
Primary bedroom
- Features: Built-in Features, Ceiling Fan(s), Dual Sinks, En Suite Bathroom, Linen Closet, Walk-In Closet(s)
- Level: First
- Dimensions: 17 x 14
Bedroom
- Features: Walk-In Closet(s)
- Level: First
- Dimensions: 12 x 11
Bedroom
- Features: En Suite Bathroom, Walk-In Closet(s)
- Level: Second
- Dimensions: 11 x 11
Bedroom
- Features: Walk-In Closet(s)
- Level: Second
- Dimensions: 12 x 11
Bedroom
- Features: En Suite Bathroom, Walk-In Closet(s)
- Level: Second
- Dimensions: 12 x 12
Dining room
- Level: First
- Dimensions: 15 x 10
Game room
- Level: Second
- Dimensions: 17 x 15
Kitchen
- Features: Built-in Features, Eat-in Kitchen, Granite Counters, Walk-In Pantry
- Level: First
- Dimensions: 11 x 14
Living room
- Features: Ceiling Fan(s), Fireplace
- Level: First
- Dimensions: 15 x 13
Media room
- Level: Second
- Dimensions: 14 x 16
Utility room
- Features: Built-in Features
- Level: First
- Dimensions: 6 x 6
Heating
- Central, ENERGY STAR Qualified Equipment
Cooling
- Central Air, Ceiling Fan(s), ENERGY STAR Qualified Equipment
Appliances
- Included: Convection Oven, Dishwasher, Gas Cooktop, Disposal, Microwave, Tankless Water Heater, Vented Exhaust Fan
Features
- Cathedral Ceiling(s), Decorative/Designer Lighting Fixtures, Eat-in Kitchen, Granite Counters, High Speed Internet, In-Law Floorplan, Kitchen Island, Open Floorplan, Pantry, Smart Home, Cable TV, Vaulted Ceiling(s), Wired for Data, Walk-In Closet(s)
- Flooring: Carpet, Luxury Vinyl Plank, Tile
- Has basement: No
- Number of fireplaces: 1
- Fireplace features: Electric, Living Room
Interior area
- Total interior livable area: 2,993 sqft
Property
Parking
- Total spaces: 2
- Parking features: Garage Faces Front, Garage, Garage Door Opener, Lighted
- Attached garage spaces: 2
Accessibility
- Accessibility features: Accessible Kitchen, Smart Technology
Features
- Levels: Two
- Stories: 2
- Patio & porch: Front Porch, Patio, Covered
- Exterior features: Lighting, Private Entrance, Rain Gutters
- Pool features: None, Other
- Fencing: Back Yard,Wood
Lot
- Size: 6,194.23 Square Feet
- Dimensions: 52 x 118
- Features: Interior Lot, Sprinkler System
Details
- Parcel number: 2942008
Construction
Type & style
- Home type: SingleFamily
- Architectural style: Traditional,Detached
- Property subtype: Single Family Residence
Materials
- Brick, Concrete, Rock, Stone, Wood Siding
- Foundation: Slab
- Roof: Composition
Condition
- New construction: Yes
- Year built: 2025
Details
- Builder name: Centre Living Homes
Utilities & green energy
- Sewer: Public Sewer
- Utilities for property: Sewer Available, Cable Available
Green energy
- Energy efficient items: Insulation, Lighting, Water Heater, Windows
- Indoor air quality: Integrated Pest Management, Ventilation
Community & HOA
Community
- Features: Community Mailbox, Curbs, Sidewalks
- Security: Carbon Monoxide Detector(s), Smoke Detector(s)
- Subdivision: Painted Tree Woodland West
HOA
- Has HOA: Yes
- Services included: All Facilities, Association Management, Maintenance Grounds, Maintenance Structure
- HOA fee: $270 quarterly
- HOA name: Painted Tree Residential Community Association
- HOA phone: 972-402-5609
Location
- Region: Mckinney
Financial & listing details
- Price per square foot: $200/sqft
- Date on market: 7/18/2025
- Cumulative days on market: 42 days
About the community
PoolPlaygroundTrailsClubhouse+ 1 more
Painted Tree, located 30 miles north of Dallas and just west of I-75 near downtown McKinney, is planned as three distinct districts. Each is informed by the character of the land and all are linked by trails to unique destinations - through the woods, along the water, to parks, pools and places to gather. Each district will introduce a variety of new ways to live. Explore miles of greenways, pathways and nature trails, woven into 200 acres of natural open space and around a 20-acre fish-stocked lake. Then meet up with friends at any of three community hubs for revelry and relaxation at its finest. Where swimming pools and National-Park inspired spaces bring everyone together in the spirit of community.
Source: Centre Living Homes

