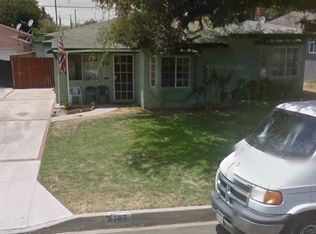Sold for $840,000 on 10/15/25
Listing Provided by:
Brian Noh DRE #01438155 9493085775,
Nohco Real Estate
Bought with: Excellence RE Real Estate
$840,000
4713 Calada Ave, Pico Rivera, CA 90660
3beds
1,485sqft
Single Family Residence
Built in 1954
5,724 Square Feet Lot
$832,500 Zestimate®
$566/sqft
$3,514 Estimated rent
Home value
$832,500
$758,000 - $916,000
$3,514/mo
Zestimate® history
Loading...
Owner options
Explore your selling options
What's special
3/1 Home + Rear Guest House! A rare find for a beautifully redesigned 1,107sf home with a 378sf Permitted Studio guest house in the rear. The property has been recently updated inside and out with new landscaping in front, new paint, and modern finishes throughout. Inside the front 3 bed/1 bath house, you’ll immediately notice a spacious layout with an extended living room and dining area, brand new laminate flooring throughout, new dual pane windows to bring in tons of natural light. The huge galley kitchen has been newly done with white shaker style cabinets, calacatta quartz countertops, stylish backsplash, a full set of stainless steel appliances, recessed lighting, and black finishes to add a modern touch. There's 3 well-sized bedrooms, including a large hallway bathroom that offers a cute dual vanity, decorative mirrors, custom tile floors, and a beautiful tub & shower to fit your family needs. There's tons of room to expand or convert the existing laundry room to a second full bathroom for better functionality. Other notable item includes front sprinkler system, extended driveway with new gate; all on a 5,724sf lot with a concrete backyard with a 2 car garage with separate laundry hookups. The rear attached guest house was legally permitted and built in 1987, and intended for personal use. It has been recently remodeled and ready to be used as extended living space for family, a home office, or as a personal studio. Located in a nice neighborhood, you’re near Pico Rivera Sports Arena, Whittier Narrows Park & Recreation, close to freeway access, and tons of restaurants, shops, & nearby local attractions. This one won't last! *Virtually Staged
Zillow last checked: 8 hours ago
Listing updated: October 15, 2025 at 11:20am
Listing Provided by:
Brian Noh DRE #01438155 9493085775,
Nohco Real Estate
Bought with:
Maria Leon, DRE #01447706
Excellence RE Real Estate
Source: CRMLS,MLS#: OC25143681 Originating MLS: California Regional MLS
Originating MLS: California Regional MLS
Facts & features
Interior
Bedrooms & bathrooms
- Bedrooms: 3
- Bathrooms: 2
- Full bathrooms: 2
- Main level bathrooms: 1
- Main level bedrooms: 3
Bedroom
- Features: All Bedrooms Down
Bedroom
- Features: Bedroom on Main Level
Bathroom
- Features: Bathtub, Remodeled, Tub Shower
Kitchen
- Features: Quartz Counters, Remodeled, Updated Kitchen
Heating
- Wall Furnace
Cooling
- None
Appliances
- Included: Dishwasher, Disposal, Gas Range, Microwave, Water Heater
- Laundry: Washer Hookup, Gas Dryer Hookup, Inside
Features
- Beamed Ceilings, Ceiling Fan(s), Quartz Counters, Recessed Lighting, All Bedrooms Down, Bedroom on Main Level
- Flooring: Laminate
- Windows: Double Pane Windows
- Has fireplace: No
- Fireplace features: None
- Common walls with other units/homes: No Common Walls
Interior area
- Total interior livable area: 1,485 sqft
Property
Parking
- Total spaces: 4
- Parking features: Concrete, Driveway, Garage
- Garage spaces: 2
- Uncovered spaces: 2
Features
- Levels: One
- Stories: 1
- Entry location: Front
- Patio & porch: Concrete
- Pool features: None
- Spa features: None
- Fencing: Block,Wood
- Has view: Yes
- View description: None
Lot
- Size: 5,724 sqft
- Features: Front Yard, Sprinklers In Front, Lawn, Landscaped
Details
- Additional structures: Guest House
- Parcel number: 6373017011
- Zoning: PRSF*
- Special conditions: Standard
Construction
Type & style
- Home type: SingleFamily
- Architectural style: Traditional
- Property subtype: Single Family Residence
Materials
- Stucco
- Foundation: Slab
- Roof: Composition
Condition
- Updated/Remodeled
- New construction: No
- Year built: 1954
Utilities & green energy
- Sewer: Public Sewer
- Water: Public
- Utilities for property: Cable Available, Electricity Available, Natural Gas Available, Phone Available, Sewer Available, Water Available
Community & neighborhood
Security
- Security features: Carbon Monoxide Detector(s), Smoke Detector(s)
Community
- Community features: Curbs, Street Lights
Location
- Region: Pico Rivera
Other
Other facts
- Listing terms: Cash,Cash to New Loan,Conventional,FHA,VA Loan
Price history
| Date | Event | Price |
|---|---|---|
| 10/15/2025 | Sold | $840,000$566/sqft |
Source: | ||
| 9/3/2025 | Pending sale | $840,000$566/sqft |
Source: | ||
| 8/26/2025 | Price change | $840,000-1.1%$566/sqft |
Source: | ||
| 8/6/2025 | Listed for sale | $849,000$572/sqft |
Source: | ||
| 7/30/2025 | Pending sale | $849,000$572/sqft |
Source: | ||
Public tax history
| Year | Property taxes | Tax assessment |
|---|---|---|
| 2025 | $7,609 +13.1% | $486,362 +2% |
| 2024 | $6,728 +2.8% | $476,826 +2% |
| 2023 | $6,542 +4.7% | $467,478 +2% |
Find assessor info on the county website
Neighborhood: 90660
Nearby schools
GreatSchools rating
- 5/10North Ranchito Elementary SchoolGrades: K-5Distance: 0.2 mi
- 4/10North Park Middle SchoolGrades: 6-8Distance: 0.7 mi
- 6/10El Rancho High SchoolGrades: 9-12Distance: 1.5 mi
Get a cash offer in 3 minutes
Find out how much your home could sell for in as little as 3 minutes with a no-obligation cash offer.
Estimated market value
$832,500
Get a cash offer in 3 minutes
Find out how much your home could sell for in as little as 3 minutes with a no-obligation cash offer.
Estimated market value
$832,500
