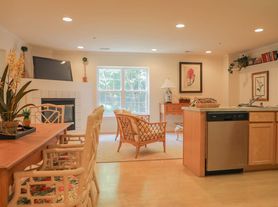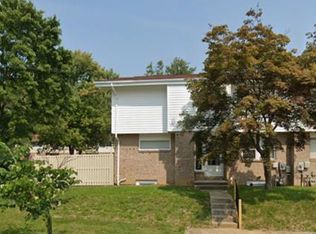About This Home
This beautifully remodeled and well-maintained interior townhome is located in the desirable Lyons Gate community of Owings Mills. Built in 1998 with traditional architecture, the home offers 2,129 sq ft of living space across three levels and sits on a 2,129 sq ft lot.
The all-brick front exterior and 1-car attached garage with driveway and off-street parking provide both charm and convenience. Inside, you'll find an open floor plan with hardwood floors, carpeted stairs, crown molding, chair railings, and tasteful built-in features.
The gourmet eat-in kitchen has been remodeled with upgraded countertops, stainless steel appliances, a gas oven/range, microwave, dishwasher, and disposal. A large island anchors the space, opening into the family room with a cozy gas fireplace; perfect for entertaining. Sliding doors lead to a spacious deck overlooking open space and a fenced yard. Some areas are furnished with top appliances, furniture and bedroom closets and beds.
Upstairs, the primary suite features vaulted ceilings, a walk-in closet, and an en-suite bathroom with a soaking tub/whirlpool and double vanity. Two additional bedrooms and 2.5 total bathrooms complete the upper level. A convenient upper-level laundry room includes washer and dryer.
The finished basement, with front and rear entry and natural light, offers another family/living space and direct garage access.
Tenants must adhere to all HOA rules and policies (parking, trash, exterior upkeep, noise, etc.).
Key Features:
3 Bedrooms | 2.5 Bathrooms | 2,129 Sq Ft
Hardwood floors, crown molding, chair railings, and gas fireplace
Gourmet eat-in kitchen with island, SS appliances, and upgraded counters
Spacious deck overlooking open space and fenced yard
Finished basement with natural light and multiple access points
1-car garage with driveway and off-street parking
Programmable thermostat, natural gas heating and cooling, and water heater
Schools
Lyons Mill Elementary
McDonough School
Garrison Forest School
Deer Park Middle
New Town High
SUMMARY
For Rent Lyons Gate Townhome, Owings Mills, MD:
Welcome to 4713 Kings Mill Way, a beautifully remodeled 3-bedroom, 2.5-bath townhome in the sought-after Lyons Gate / New Town community. This home combines comfort, convenience, and style in one perfect package.
Upgrades & Features
Freshly installed new carpet, flooring, blinds, lighting, and paint throughout
Remodeled gourmet kitchen with stainless steel appliances, upgraded countertops, and eat-in space
Gas fireplace (NA) and open floor plan for cozy nights and easy entertaining
Large deck overlooking open space and fenced yard
Finished basement with natural light and walkout access
Spacious primary suite with vaulted ceilings, walk-in closet, and soaking tub
In-unit washer/dryer, programmable thermostat, and plenty of storage
Prime Location
Quick access to I-795, Metro Centre at Owings Mills, and major transit routes
Minutes to Foundry Row, Mill Station, Wegmans, Costco, and AMC theaters
Surrounded by restaurants, coffee shops, gyms, and local boutiques
Close to parks, schools, and community amenities
Parking & Community
1-car attached garage + driveway + guest/off-street parking
Lyons Gate HOA amenities & well-maintained neighborhood feel
Updated Lease Terms
- Rent: $3,250/month (furnished option includes a new L-shaped living room couch, 2 beds with frames, bedside tables, bedroom cabinets, ottoman, leather couch set, reading desk, BBQ grill, and more)
- Applicants: Direct applicants or via agents only
- Security Deposit: 1 month's rent
- Lease Term: 1 year
- Availability: October 2025
- Utilities: Tenant responsible for utilities, water, and groundskeeping
- Restrictions: No pets, no smoking
Updated Lease Terms
- Rent: $2,995/month (unfurnished)
- Rent: $3,250/month (furnished option includes a new L-shaped living room couch, 2 beds with frames, bedside tables, bedroom cabinets, ottoman, leather couch set, reading desk, BBQ grill, and more)
- Applicants: Direct applicants or via agents only
- Security Deposit: 1 month's rent
- Lease Term: 1 year
- Availability: October 2025
- Utilities: Tenant responsible for utilities, water, and groundskeeping
- Restrictions: No pets, no smoking
Townhouse for rent
Accepts Zillow applications
$3,250/mo
4713 Kings Mills Way, Owings Mills, MD 21117
3beds
2,129sqft
Price may not include required fees and charges.
Townhouse
Available now
No pets
Central air
In unit laundry
Attached garage parking
What's special
All-brick front exteriorWalk-in closetPlenty of storageCarpeted stairsHardwood floorsCrown moldingChair railings
- 57 days |
- -- |
- -- |
Travel times
Facts & features
Interior
Bedrooms & bathrooms
- Bedrooms: 3
- Bathrooms: 3
- Full bathrooms: 2
- 1/2 bathrooms: 1
Cooling
- Central Air
Appliances
- Included: Dryer, Freezer, Microwave, Oven, Refrigerator, Washer
- Laundry: In Unit
Features
- Walk In Closet
- Flooring: Carpet, Hardwood, Tile
- Furnished: Yes
Interior area
- Total interior livable area: 2,129 sqft
Property
Parking
- Parking features: Attached
- Has attached garage: Yes
- Details: Contact manager
Features
- Exterior features: Furniture Options at a cost, Walk In Closet, Water not included in rent
Details
- Parcel number: 022200014988
Construction
Type & style
- Home type: Townhouse
- Property subtype: Townhouse
Building
Management
- Pets allowed: No
Community & HOA
Location
- Region: Owings Mills
Financial & listing details
- Lease term: 1 Year
Price history
| Date | Event | Price |
|---|---|---|
| 11/20/2025 | Price change | $3,250+8.5%$2/sqft |
Source: Zillow Rentals | ||
| 10/15/2025 | Price change | $2,995-7.8%$1/sqft |
Source: Zillow Rentals | ||
| 9/26/2025 | Listed for rent | $3,250$2/sqft |
Source: Zillow Rentals | ||
| 6/2/2006 | Sold | $310,000+90.5%$146/sqft |
Source: Public Record | ||
| 4/3/2000 | Sold | $162,718$76/sqft |
Source: Public Record | ||

