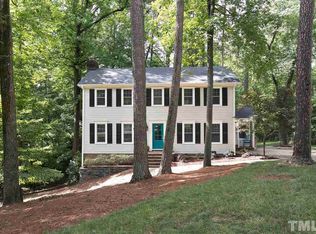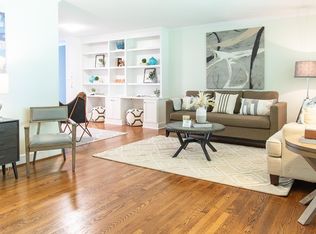Charming 3 BR Ranch home in desirable Brookhaven subdivision. Updated kitchen has granite counter tops, glass tile back splash & SS appliances. Sun Room has built in bookshelves& looks out over large, landscaped yard. Family Rm has gas log fireplace & new carpet. Spacious bedrooms offer versatility for your ever growing & changing needs. Beautiful natural lighting through out. Basement has outside entrance, windows for natural daylight. Out lets for power tools. Half acre lot. A must see!
This property is off market, which means it's not currently listed for sale or rent on Zillow. This may be different from what's available on other websites or public sources.

