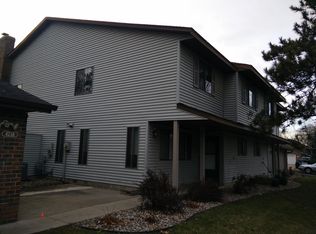Closed
$272,000
4714 Lenore Ln, Eagan, MN 55122
3beds
1,326sqft
Townhouse Quad/4 Corners
Built in 1981
3,920.4 Square Feet Lot
$270,600 Zestimate®
$205/sqft
$2,237 Estimated rent
Home value
$270,600
$252,000 - $290,000
$2,237/mo
Zestimate® history
Loading...
Owner options
Explore your selling options
What's special
Don’t miss this chance to own your very own move-in-ready retreat in a prime location! This end unit feels like single-family living, featuring a spacious living room, three bedrooms upstairs, two full bathrooms, convenient main-floor laundry, a two-car garage, a deck, and stunning updates throughout. With loads of fresh finishes, it’s designed for easy, stress-free living. Enjoy being just minutes from Lebanon Hills Regional Park, shopping, dining, bike trails, the Minnesota Zoo, and quick access to major thoroughfares. A rare opportunity in a fantastic association—this is truly one of the best units available. Don’t let it slip away!
Zillow last checked: 8 hours ago
Listing updated: October 14, 2025 at 01:07pm
Listed by:
Ellyn Sternberg 612-790-1437,
Edina Realty, Inc.
Bought with:
Tesfalem Ghimay
Coldwell Banker Realty
Source: NorthstarMLS as distributed by MLS GRID,MLS#: 6781732
Facts & features
Interior
Bedrooms & bathrooms
- Bedrooms: 3
- Bathrooms: 2
- Full bathrooms: 1
- 1/2 bathrooms: 1
Bedroom 1
- Level: Upper
- Area: 170 Square Feet
- Dimensions: 17x10
Bedroom 2
- Level: Upper
- Area: 150 Square Feet
- Dimensions: 15x10
Bedroom 3
- Level: Upper
- Area: 121 Square Feet
- Dimensions: 11x11
Dining room
- Level: Main
- Area: 112 Square Feet
- Dimensions: 14x8
Kitchen
- Level: Main
- Area: 99 Square Feet
- Dimensions: 11x9
Living room
- Level: Main
- Area: 204 Square Feet
- Dimensions: 17x12
Heating
- Forced Air
Cooling
- Central Air
Appliances
- Included: Dishwasher, Microwave, Range, Refrigerator
Features
- Basement: None
- Number of fireplaces: 1
- Fireplace features: Decorative
Interior area
- Total structure area: 1,326
- Total interior livable area: 1,326 sqft
- Finished area above ground: 1,326
- Finished area below ground: 0
Property
Parking
- Total spaces: 2
- Parking features: Detached, Garage Door Opener
- Garage spaces: 2
- Has uncovered spaces: Yes
Accessibility
- Accessibility features: None
Features
- Levels: Two
- Stories: 2
- Patio & porch: Deck, Porch
Lot
- Size: 3,920 sqft
Details
- Foundation area: 702
- Parcel number: 106398315030
- Zoning description: Residential-Single Family
Construction
Type & style
- Home type: Townhouse
- Property subtype: Townhouse Quad/4 Corners
- Attached to another structure: Yes
Materials
- Vinyl Siding, Block
Condition
- Age of Property: 44
- New construction: No
- Year built: 1981
Utilities & green energy
- Gas: Natural Gas
- Sewer: City Sewer/Connected
- Water: City Water/Connected
Community & neighborhood
Location
- Region: Eagan
- Subdivision: Ridgecliffe 4th Add
HOA & financial
HOA
- Has HOA: Yes
- HOA fee: $300 monthly
- Services included: Lawn Care, Maintenance Grounds, Trash, Snow Removal
- Association name: Network Management
- Association phone: 952-432-8979
Price history
| Date | Event | Price |
|---|---|---|
| 10/14/2025 | Sold | $272,000+0.7%$205/sqft |
Source: | ||
| 9/24/2025 | Pending sale | $270,000$204/sqft |
Source: | ||
| 9/4/2025 | Listed for sale | $270,000+3.1%$204/sqft |
Source: | ||
| 11/22/2023 | Sold | $262,000+0.8%$198/sqft |
Source: | ||
| 10/27/2023 | Pending sale | $259,900$196/sqft |
Source: | ||
Public tax history
| Year | Property taxes | Tax assessment |
|---|---|---|
| 2023 | $2,542 +10.9% | $245,100 +4.7% |
| 2022 | $2,292 +12.2% | $234,100 +19.6% |
| 2021 | $2,042 +8.8% | $195,700 +24.9% |
Find assessor info on the county website
Neighborhood: 55122
Nearby schools
GreatSchools rating
- 7/10Thomas Lake Elementary SchoolGrades: K-5Distance: 1.4 mi
- 7/10Black Hawk Middle SchoolGrades: 6-8Distance: 1.9 mi
- 10/10Eastview Senior High SchoolGrades: 9-12Distance: 2.8 mi
Get a cash offer in 3 minutes
Find out how much your home could sell for in as little as 3 minutes with a no-obligation cash offer.
Estimated market value
$270,600
Get a cash offer in 3 minutes
Find out how much your home could sell for in as little as 3 minutes with a no-obligation cash offer.
Estimated market value
$270,600
