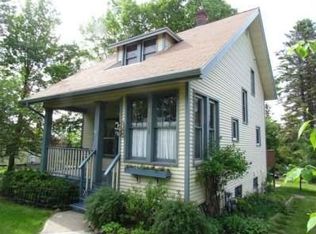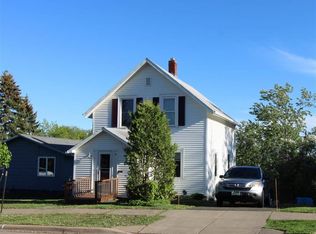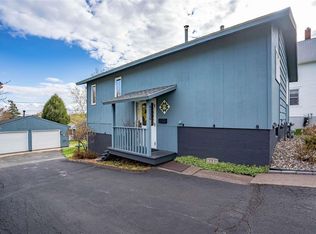Sold for $263,500 on 04/10/24
$263,500
4714 Oneida St, Duluth, MN 55804
3beds
1,579sqft
Single Family Residence
Built in 1951
6,969.6 Square Feet Lot
$289,300 Zestimate®
$167/sqft
$2,084 Estimated rent
Home value
$289,300
$266,000 - $315,000
$2,084/mo
Zestimate® history
Loading...
Owner options
Explore your selling options
What's special
Welcome to the Lakeside/Lester Park neighborhood. Set on a 50x140 foot lot and located within close proximity to the Lester River recreation area, Hawks Ridge, the paved trail system, and great little business district this 3 Bedroom Ranch style home is move in ready. The main level features an eat-in Kitchen, Living room with hardwood floors, 3 Bedrooms with hardwood floors, and a fully updated 3/4 Bathroom with large walk in tiled shower. In addition to hardwood floors throughout main level, the home also has updated windows, updated vinyl siding(2017), doors, gutters and nice lighting . The LL has space for your expansion- it currently has a partially finished large family, an office area, Laundry room with newer Washer & Dryer and plenty of storage space. There is a 1+ car detached Garage with asphalt driveway & off street parking. Nice private backyard with a patio area for gatherings. Newer siding, gutters, furnace (2020), sump pump & water pressure pump!
Zillow last checked: 8 hours ago
Listing updated: September 08, 2025 at 04:20pm
Listed by:
Christine Fairchild 218-348-4848,
RE/MAX Results
Bought with:
Shaina L Nickila, MN 40273715|WI 73695-94
Coldwell Banker Realty - Duluth
Source: Lake Superior Area Realtors,MLS#: 6112229
Facts & features
Interior
Bedrooms & bathrooms
- Bedrooms: 3
- Bathrooms: 1
- 3/4 bathrooms: 1
- Main level bedrooms: 1
Primary bedroom
- Level: Main
- Area: 159.6 Square Feet
- Dimensions: 13.3 x 12
Bedroom
- Level: Main
- Area: 120.12 Square Feet
- Dimensions: 13.2 x 9.1
Bedroom
- Level: Main
- Area: 112.86 Square Feet
- Dimensions: 11.4 x 9.9
Bathroom
- Description: Fully updated Bathroom with large tiled walk in shower.
- Level: Main
- Area: 48.35 Square Feet
- Dimensions: 7.11 x 6.8
Family room
- Level: Lower
- Area: 537.54 Square Feet
- Dimensions: 28.9 x 18.6
Kitchen
- Level: Main
- Area: 109.44 Square Feet
- Dimensions: 11.4 x 9.6
Laundry
- Level: Lower
- Area: 177.67 Square Feet
- Dimensions: 16.3 x 10.9
Living room
- Level: Main
- Area: 203.74 Square Feet
- Dimensions: 16.7 x 12.2
Office
- Level: Lower
- Area: 84.32 Square Feet
- Dimensions: 12.4 x 6.8
Heating
- Forced Air
Appliances
- Included: Dishwasher, Dryer, Microwave, Range, Refrigerator, Washer
- Laundry: Dryer Hook-Ups, Washer Hookup
Features
- Ceiling Fan(s), Eat In Kitchen
- Flooring: Hardwood Floors, Tiled Floors
- Windows: Energy Windows, Vinyl Windows
- Basement: Full,Partially Finished,Den/Office,Family/Rec Room,Utility Room,Washer Hook-Ups,Dryer Hook-Ups
- Has fireplace: No
Interior area
- Total interior livable area: 1,579 sqft
- Finished area above ground: 1,005
- Finished area below ground: 574
Property
Parking
- Total spaces: 1
- Parking features: Asphalt, Off Street, On Street, Detached
- Garage spaces: 1
- Has uncovered spaces: Yes
Features
- Patio & porch: Patio, Porch
Lot
- Size: 6,969 sqft
- Dimensions: 50 x 140
- Features: High
Details
- Parcel number: 010295001030
- Other equipment: Dehumidifier
Construction
Type & style
- Home type: SingleFamily
- Architectural style: Ranch
- Property subtype: Single Family Residence
Materials
- Vinyl, Frame/Wood
- Foundation: Concrete Perimeter
- Roof: Asphalt Shingle
Condition
- Previously Owned
- New construction: No
- Year built: 1951
Utilities & green energy
- Electric: Minnesota Power
- Sewer: Public Sewer
- Water: Public
- Utilities for property: Cable
Community & neighborhood
Location
- Region: Duluth
Other
Other facts
- Listing terms: Cash,Conventional,FHA,VA Loan
- Road surface type: Paved
Price history
| Date | Event | Price |
|---|---|---|
| 4/10/2024 | Sold | $263,500-2.4%$167/sqft |
Source: | ||
| 3/13/2024 | Pending sale | $269,900$171/sqft |
Source: | ||
| 3/6/2024 | Listed for sale | $269,900$171/sqft |
Source: | ||
| 2/22/2024 | Pending sale | $269,900$171/sqft |
Source: | ||
| 2/18/2024 | Listed for sale | $269,900$171/sqft |
Source: | ||
Public tax history
| Year | Property taxes | Tax assessment |
|---|---|---|
| 2024 | $2,904 +4.2% | $243,600 +10.7% |
| 2023 | $2,788 +14.2% | $220,000 +8.9% |
| 2022 | $2,442 +4.8% | $202,100 +20.9% |
Find assessor info on the county website
Neighborhood: Lakeside/Lester Park
Nearby schools
GreatSchools rating
- 8/10Lester Park Elementary SchoolGrades: K-5Distance: 0.5 mi
- 7/10Ordean East Middle SchoolGrades: 6-8Distance: 2.3 mi
- 10/10East Senior High SchoolGrades: 9-12Distance: 1.2 mi

Get pre-qualified for a loan
At Zillow Home Loans, we can pre-qualify you in as little as 5 minutes with no impact to your credit score.An equal housing lender. NMLS #10287.
Sell for more on Zillow
Get a free Zillow Showcase℠ listing and you could sell for .
$289,300
2% more+ $5,786
With Zillow Showcase(estimated)
$295,086

