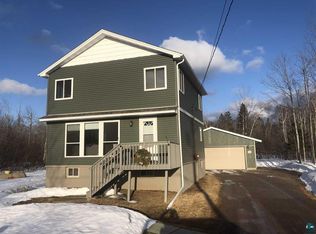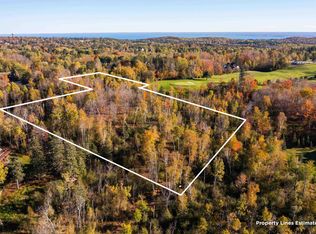Sold for $275,000 on 08/22/25
$275,000
4715 3rd Ave S, Duluth, MN 55803
4beds
1,906sqft
Single Family Residence
Built in 1950
14 Acres Lot
$274,300 Zestimate®
$144/sqft
$2,827 Estimated rent
Home value
$274,300
$261,000 - $288,000
$2,827/mo
Zestimate® history
Loading...
Owner options
Explore your selling options
What's special
Well-loved 4 bedroom, 2 bath Homecroft home just outside of the Woodland neighborhood in the city of Rice Lake on 14 acres! You'll love the remodeled kitchen - open to the dining room, with additional barstool seating, loads of counter space, and a little coffee nook. Off the dining room is a large living room and the convenience of a 3/4 bathroom on the main floor. All 4 bedrooms are upstairs, along with a full bathroom. Off the kitchen is a 12'x12' screened in porch that leads to a 12'x12' deck, both of which look out onto acres of your own private land. This home has city sewer and a brand new drilled well was installed in 2024. A good portion of the front yard was just professionally filled and sodded. Enjoy country living with just a 2 minute drive to the Woodland grocery store, hardware store, and the OP restaurant!
Zillow last checked: 8 hours ago
Listing updated: September 02, 2025 at 09:44am
Listed by:
Missy Winkler 218-590-3555,
Edmunds Company, LLP
Bought with:
Steve Braman, MN 40527872|WI 65993-94
RE/MAX Results
Source: Lake Superior Area Realtors,MLS#: 6120606
Facts & features
Interior
Bedrooms & bathrooms
- Bedrooms: 4
- Bathrooms: 2
- Full bathrooms: 1
- 3/4 bathrooms: 1
Bedroom
- Description: Vaulted ceilings
- Level: Upper
- Area: 216 Square Feet
- Dimensions: 13.5 x 16
Bedroom
- Description: Large-additional 4'x3.5' nook
- Level: Upper
- Area: 152 Square Feet
- Dimensions: 8 x 19
Bedroom
- Level: Upper
- Area: 120.75 Square Feet
- Dimensions: 10.5 x 11.5
Bedroom
- Level: Upper
- Area: 94.5 Square Feet
- Dimensions: 9 x 10.5
Dining room
- Description: Open to kitchen
- Level: Main
- Area: 169 Square Feet
- Dimensions: 13 x 13
Kitchen
- Description: Remodeled, open to dining room
- Level: Main
- Area: 195 Square Feet
- Dimensions: 13 x 15
Living room
- Description: Addition; electric fireplace
- Level: Main
- Area: 273 Square Feet
- Dimensions: 14 x 19.5
Workshop
- Level: Lower
- Area: 156 Square Feet
- Dimensions: 12 x 13
Heating
- Forced Air, Propane
Features
- Basement: Full
- Number of fireplaces: 1
- Fireplace features: Electric
Interior area
- Total interior livable area: 1,906 sqft
- Finished area above ground: 1,750
- Finished area below ground: 156
Property
Parking
- Total spaces: 2
- Parking features: Detached
- Garage spaces: 2
Lot
- Size: 14 Acres
- Dimensions: 300 x 300; 300 x 900; Irreg
- Features: Low
Details
- Parcel number: 520013000750; 520013001030; 520013001140
Construction
Type & style
- Home type: SingleFamily
- Architectural style: Traditional
- Property subtype: Single Family Residence
Materials
- Fiber Board, Frame/Wood
- Foundation: Concrete Perimeter
Condition
- Year built: 1950
Utilities & green energy
- Electric: Minnesota Power
- Sewer: Public Sewer
- Water: Private, Drilled
Community & neighborhood
Location
- Region: Duluth
Price history
| Date | Event | Price |
|---|---|---|
| 8/22/2025 | Sold | $275,000+3.8%$144/sqft |
Source: | ||
| 7/16/2025 | Pending sale | $265,000$139/sqft |
Source: | ||
| 7/10/2025 | Listed for sale | $265,000$139/sqft |
Source: | ||
| 5/21/2025 | Listing removed | $265,000$139/sqft |
Source: | ||
| 5/13/2025 | Listed for sale | $265,000$139/sqft |
Source: | ||
Public tax history
| Year | Property taxes | Tax assessment |
|---|---|---|
| 2024 | $2,728 +3.3% | $232,500 +7.7% |
| 2023 | $2,640 +19% | $215,900 +8.5% |
| 2022 | $2,218 +4.8% | $199,000 +27.2% |
Find assessor info on the county website
Neighborhood: Arnold
Nearby schools
GreatSchools rating
- 9/10Homecroft Elementary SchoolGrades: PK-5Distance: 0.5 mi
- 7/10Ordean East Middle SchoolGrades: 6-8Distance: 3.1 mi
- 10/10East Senior High SchoolGrades: 9-12Distance: 3.4 mi

Get pre-qualified for a loan
At Zillow Home Loans, we can pre-qualify you in as little as 5 minutes with no impact to your credit score.An equal housing lender. NMLS #10287.

