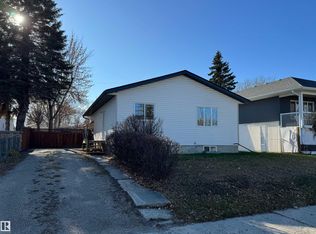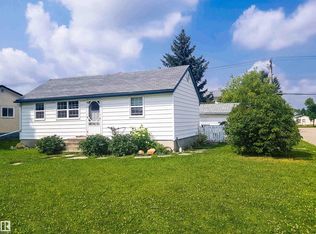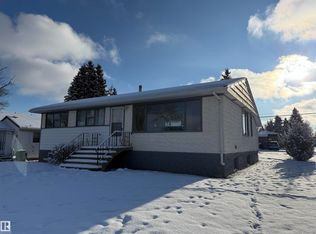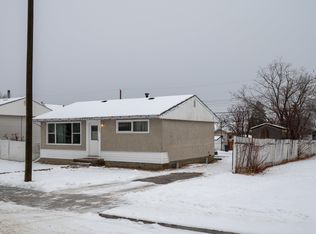A must see! This half duplex offers 3 completely finished floors of living space! Front covered porch leads you into your main floor. When you walk in, you have garage access to your right, and a 2 pc powder room on your left. Ahead you find your open concept kitchen, living room and dining room that also walks out to your south facing deck! Your kitchen has a roomy pantry, a large island with sink and dishwasher, and beautiful cabinetry. Moving upstairs you will find the bright primary bedroom with walk in closet and a 4 pc ensuite. 2nd and 3rd bedrooms, another 4 pc bath and the laundry room complete this floor! Down to the basement you have 8 ft ceilings, a 4th bedroom and a 3 pc bathroom! You will also find a bright living space with wet bar/kitchenette area for maybe a second hang out area! The fenced south facing yard has lots to offer with its good sized deck and garden beds to enjoy on those upcoming summer nights.
This property is off market, which means it's not currently listed for sale or rent on Zillow. This may be different from what's available on other websites or public sources.



