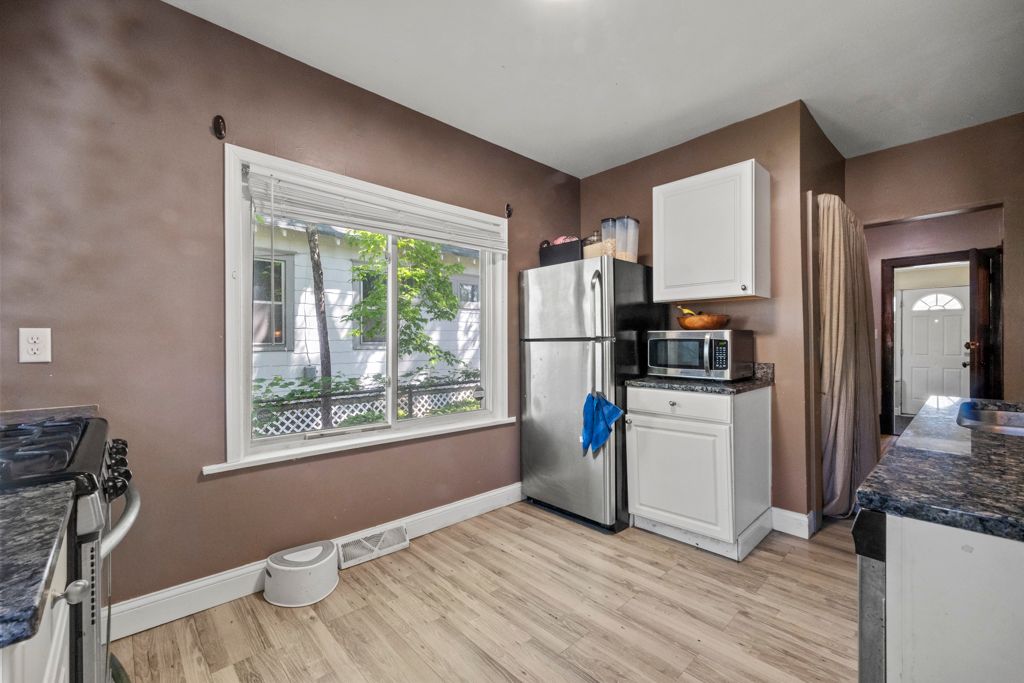Open: Tue 11am-1pm

Active
$239,000
3beds
1,792sqft
4715 Camden Ave N, Minneapolis, MN 55430
3beds
1,792sqft
Single family residence
Built in 1900
5,227 sqft
1 Garage space
$133 price/sqft
What's special
Welcome to this charming and well-maintained 3-bedroom, 2-bath home full of warmth and character! Step into the enclosed porch/mudroom, and be greeted by gorgeous original hardwood floors, an open staircase, and timeless wooden accents between the formal living and dining rooms—adding to the home's classic charm. The remodeled kitchen features stainless steel ...
- 205 days |
- 493 |
- 27 |
Source: NorthstarMLS as distributed by MLS GRID,MLS#: 6710856
Travel times
Kitchen
Living Room
Dining Room
Zillow last checked: 8 hours ago
Listing updated: December 05, 2025 at 10:29am
Listed by:
Victoria Evans 651-207-2968,
Pemberton RE
Source: NorthstarMLS as distributed by MLS GRID,MLS#: 6710856
Facts & features
Interior
Bedrooms & bathrooms
- Bedrooms: 3
- Bathrooms: 2
- Full bathrooms: 1
- 3/4 bathrooms: 1
Rooms
- Room types: Office, Living Room, Dining Room, Kitchen, Bedroom 1, Bedroom 2, Storage
Bedroom 1
- Level: Upper
- Area: 135 Square Feet
- Dimensions: 9x15
Bedroom 2
- Level: Upper
- Area: 77 Square Feet
- Dimensions: 7x11
Dining room
- Level: Main
- Area: 132 Square Feet
- Dimensions: 12x11
Kitchen
- Level: Main
- Area: 108 Square Feet
- Dimensions: 9x12
Living room
- Level: Main
- Area: 156 Square Feet
- Dimensions: 12x13
Office
- Level: Main
- Area: 84 Square Feet
- Dimensions: 12x7
Storage
- Level: Lower
- Area: 70 Square Feet
- Dimensions: 10x7
Heating
- Forced Air
Cooling
- Central Air
Appliances
- Included: Dishwasher, Range, Refrigerator, Stainless Steel Appliance(s)
Features
- Basement: Partial
- Has fireplace: No
Interior area
- Total structure area: 1,792
- Total interior livable area: 1,792 sqft
- Finished area above ground: 1,280
- Finished area below ground: 63
Video & virtual tour
Property
Parking
- Total spaces: 1
- Parking features: Detached
- Garage spaces: 1
Accessibility
- Accessibility features: None
Features
- Levels: One and One Half
- Stories: 1.5
Lot
- Size: 5,227.2 Square Feet
- Dimensions: 40 x 127
Details
- Foundation area: 512
- Parcel number: 1211821310012
- Zoning description: Residential-Single Family
Construction
Type & style
- Home type: SingleFamily
- Property subtype: Single Family Residence
Materials
- Stucco
- Roof: Asphalt
Condition
- Age of Property: 125
- New construction: No
- Year built: 1900
Utilities & green energy
- Gas: Natural Gas
- Sewer: City Sewer/Connected
- Water: City Water/Connected
Community & HOA
Community
- Subdivision: Camden Homes
HOA
- Has HOA: No
Location
- Region: Minneapolis
Financial & listing details
- Price per square foot: $133/sqft
- Tax assessed value: $216,000
- Annual tax amount: $2,258
- Date on market: 5/16/2025
- Cumulative days on market: 199 days