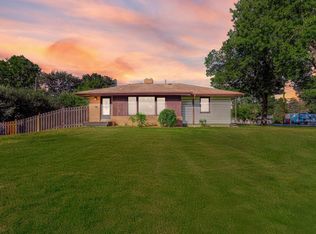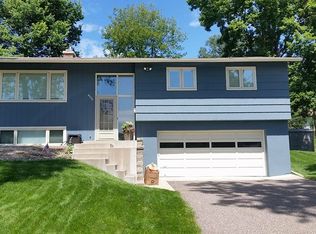Closed
$530,000
4715 Culver Rd, Golden Valley, MN 55422
4beds
4,893sqft
Single Family Residence
Built in 1980
0.29 Acres Lot
$537,500 Zestimate®
$108/sqft
$4,713 Estimated rent
Home value
$537,500
$495,000 - $586,000
$4,713/mo
Zestimate® history
Loading...
Owner options
Explore your selling options
What's special
You will love living here. You will love entertaining family and friends in this ONE LEVEL LIVING home. Walkout lower level with full kitchen allows many possibilities. Sun room, Family room, living room, dining room. There is space here for you and the people you love. Just move in and enjoy. The square footage with 3 exterior storage sheds is a dream. Gas grill with a direct line make having guest over easy. Invest in this home today. It has so much to offer.
Zillow last checked: 8 hours ago
Listing updated: August 26, 2025 at 12:15pm
Listed by:
Paul A Hintermeyer 612-212-3227,
Bridge Realty, LLC
Bought with:
Zachary Stebbing
eXp Realty
Source: NorthstarMLS as distributed by MLS GRID,MLS#: 6721444
Facts & features
Interior
Bedrooms & bathrooms
- Bedrooms: 4
- Bathrooms: 3
- Full bathrooms: 2
- 3/4 bathrooms: 1
Bedroom 1
- Level: Main
- Area: 210 Square Feet
- Dimensions: 14x15
Bedroom 2
- Level: Main
- Area: 154 Square Feet
- Dimensions: 14x11
Bedroom 3
- Level: Lower
- Area: 144 Square Feet
- Dimensions: 12x12
Deck
- Level: Main
- Area: 384 Square Feet
- Dimensions: 16x24
Dining room
- Level: Main
- Area: 140 Square Feet
- Dimensions: 14x10
Family room
- Level: Main
- Area: 255 Square Feet
- Dimensions: 17x15
Kitchen
- Level: Main
- Area: 182 Square Feet
- Dimensions: 13x14
Kitchen
- Level: Lower
- Area: 150 Square Feet
- Dimensions: 10x15
Laundry
- Level: Main
- Area: 99 Square Feet
- Dimensions: 9x11
Living room
- Level: Main
- Area: 225 Square Feet
- Dimensions: 15x15
Office
- Level: Lower
- Area: 198 Square Feet
- Dimensions: 18x11
Patio
- Level: Lower
- Area: 143 Square Feet
- Dimensions: 13x11
Screened porch
- Level: Lower
- Area: 272 Square Feet
- Dimensions: 17x16
Sun room
- Level: Main
- Area: 210 Square Feet
- Dimensions: 14x15
Heating
- Forced Air
Cooling
- Central Air
Appliances
- Included: Dishwasher, Disposal, Dryer, Exhaust Fan, Range, Refrigerator
Features
- Basement: Block,Daylight,Drain Tiled,Egress Window(s),Finished,Full
- Number of fireplaces: 1
- Fireplace features: Double Sided, Gas, Living Room
Interior area
- Total structure area: 4,893
- Total interior livable area: 4,893 sqft
- Finished area above ground: 1,851
- Finished area below ground: 1,521
Property
Parking
- Total spaces: 2
- Parking features: Attached, Concrete, Garage Door Opener
- Attached garage spaces: 2
- Has uncovered spaces: Yes
- Details: Garage Dimensions (21x23)
Accessibility
- Accessibility features: None
Features
- Levels: One
- Stories: 1
Lot
- Size: 0.29 Acres
- Dimensions: 100 x 126
- Features: Near Public Transit, Many Trees
Details
- Foundation area: 1521
- Parcel number: 0702924340101
- Zoning description: Residential-Single Family
Construction
Type & style
- Home type: SingleFamily
- Property subtype: Single Family Residence
Materials
- Vinyl Siding, Block
Condition
- Age of Property: 45
- New construction: No
- Year built: 1980
Utilities & green energy
- Electric: Circuit Breakers
- Gas: Natural Gas
- Sewer: City Sewer/Connected
- Water: City Water/Connected
Community & neighborhood
Location
- Region: Golden Valley
HOA & financial
HOA
- Has HOA: No
Price history
| Date | Event | Price |
|---|---|---|
| 8/22/2025 | Sold | $530,000+1%$108/sqft |
Source: | ||
| 8/13/2025 | Pending sale | $525,000$107/sqft |
Source: | ||
| 6/21/2025 | Price change | $525,000-4.5%$107/sqft |
Source: | ||
| 6/4/2025 | Price change | $550,000-2.7%$112/sqft |
Source: | ||
| 5/17/2025 | Listed for sale | $565,000-4.2%$115/sqft |
Source: | ||
Public tax history
| Year | Property taxes | Tax assessment |
|---|---|---|
| 2025 | $7,596 +4.5% | $526,500 +3.3% |
| 2024 | $7,266 +6.2% | $509,500 +0.7% |
| 2023 | $6,838 +6.4% | $505,900 +5.2% |
Find assessor info on the county website
Neighborhood: 55422
Nearby schools
GreatSchools rating
- 3/10Noble Elementary SchoolGrades: PK-5Distance: 0.2 mi
- 2/10Sandburg Middle SchoolGrades: 6-8Distance: 1.3 mi
- 7/10Robbinsdale Armstrong Senior High SchoolGrades: 9-12Distance: 3.9 mi
Get pre-qualified for a loan
At Zillow Home Loans, we can pre-qualify you in as little as 5 minutes with no impact to your credit score.An equal housing lender. NMLS #10287.
Sell with ease on Zillow
Get a Zillow Showcase℠ listing at no additional cost and you could sell for —faster.
$537,500
2% more+$10,750
With Zillow Showcase(estimated)$548,250

