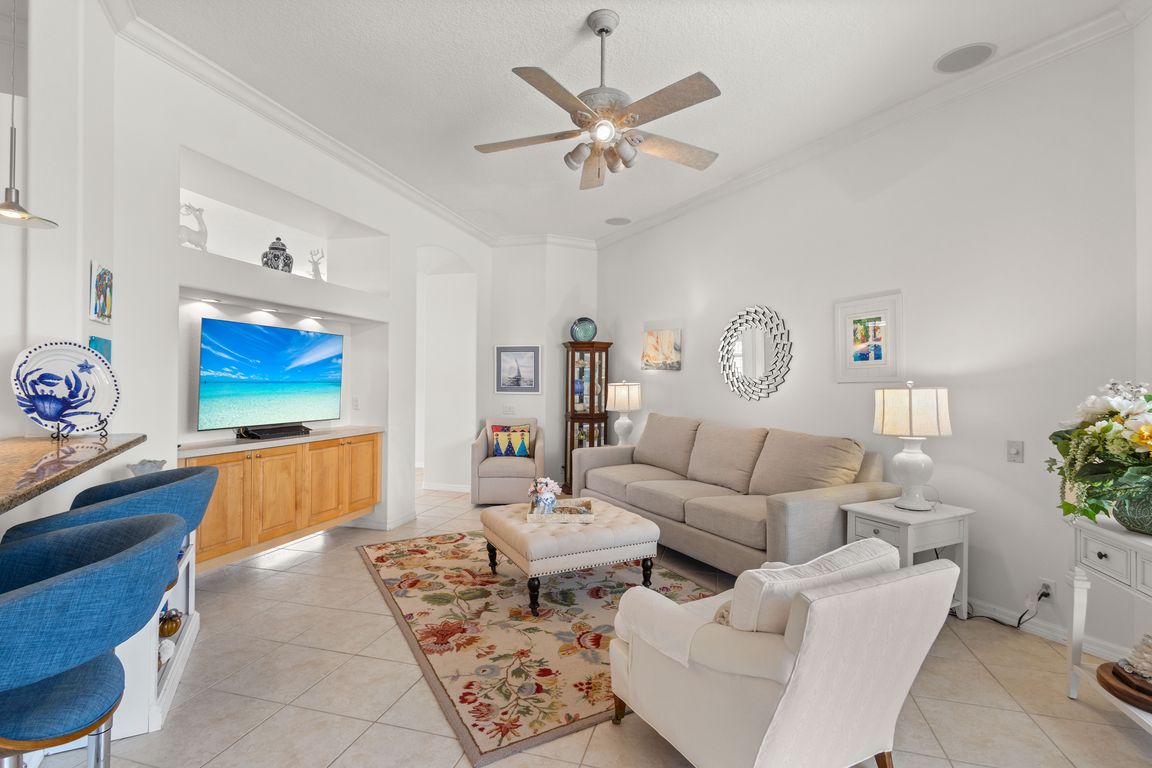
For sale
$859,000
3beds
2,413sqft
4715 Halyard Dr, Bradenton, FL 34208
3beds
2,413sqft
Single family residence
Built in 2001
8,233 sqft
2 Attached garage spaces
$356 price/sqft
$131 monthly HOA fee
What's special
Waterfront paradiseSpa-like bathOpen-concept floor planFenced in backyardSpacious primary suiteSolid wood shaker cabinetsBamboo flooring
Welcome to your waterfront paradise in The Inlets, one of the area’s most sought-after boating communities! This stunning freshwater canal home offers direct access to the Manatee River, the Intracoastal Waterway, and the Gulf of Mexico—ideal for the avid boater. This beautifully maintained (and freshly painted) residence features 3 bedrooms, 2.5 ...
- 14 days
- on Zillow |
- 723 |
- 26 |
Source: Stellar MLS,MLS#: A4660482 Originating MLS: Sarasota - Manatee
Originating MLS: Sarasota - Manatee
Travel times
Family Room
Kitchen
Primary Bedroom
Zillow last checked: 7 hours ago
Listing updated: August 23, 2025 at 01:11pm
Listing Provided by:
Ian Schmitzerle 734-664-5466,
MICHAEL SAUNDERS & COMPANY 941-748-6300,
Kathy Valente 941-685-6767,
MICHAEL SAUNDERS & COMPANY
Source: Stellar MLS,MLS#: A4660482 Originating MLS: Sarasota - Manatee
Originating MLS: Sarasota - Manatee

Facts & features
Interior
Bedrooms & bathrooms
- Bedrooms: 3
- Bathrooms: 3
- Full bathrooms: 2
- 1/2 bathrooms: 1
Rooms
- Room types: Breakfast Room Separate, Den/Library/Office, Family Room, Dining Room, Living Room, Utility Room
Primary bedroom
- Features: Ceiling Fan(s), Walk-In Closet(s)
- Level: First
- Area: 196 Square Feet
- Dimensions: 14x14
Bedroom 2
- Features: Ceiling Fan(s), Built-in Closet
- Level: First
- Area: 144 Square Feet
- Dimensions: 12x12
Bedroom 3
- Features: Built-in Closet
- Level: First
- Area: 120 Square Feet
- Dimensions: 12x10
Den
- Level: First
- Area: 139.7 Square Feet
- Dimensions: 11x12.7
Dining room
- Level: First
- Area: 226.38 Square Feet
- Dimensions: 14.7x15.4
Family room
- Level: First
- Area: 350 Square Feet
- Dimensions: 25x14
Kitchen
- Features: Breakfast Bar
- Level: First
- Area: 150 Square Feet
- Dimensions: 10x15
Living room
- Level: First
- Area: 220.98 Square Feet
- Dimensions: 17.4x12.7
Heating
- Central
Cooling
- Central Air
Appliances
- Included: Dishwasher, Disposal, Dryer, Electric Water Heater, Range, Refrigerator
- Laundry: Inside, Laundry Room
Features
- Built-in Features, Ceiling Fan(s), Dry Bar, Eating Space In Kitchen, High Ceilings, Primary Bedroom Main Floor, Stone Counters, Thermostat, Walk-In Closet(s)
- Flooring: Bamboo, Porcelain Tile
- Doors: Sliding Doors
- Windows: Blinds, Shutters, Window Treatments, Hurricane Shutters
- Has fireplace: No
Interior area
- Total structure area: 3,136
- Total interior livable area: 2,413 sqft
Video & virtual tour
Property
Parking
- Total spaces: 2
- Parking features: Garage Door Opener
- Attached garage spaces: 2
Features
- Levels: One
- Stories: 1
- Patio & porch: Front Porch
- Exterior features: Irrigation System, Private Mailbox, Rain Gutters, Sidewalk, Sprinkler Metered
- Has private pool: Yes
- Pool features: Gunite, Heated, In Ground, Lighting, Pool Sweep, Salt Water
- Has spa: Yes
- Spa features: Heated, In Ground
- Fencing: Fenced,Vinyl
- Has view: Yes
- View description: Water, Canal
- Has water view: Yes
- Water view: Water,Canal
- Waterfront features: Canal Front, Canal - Freshwater, Freshwater Canal Access, Seawall
Lot
- Size: 8,233 Square Feet
- Features: Cul-De-Sac, Flood Insurance Required, Landscaped, Sidewalk
- Residential vegetation: Mature Landscaping, Trees/Landscaped
Details
- Parcel number: 1074201300
- Zoning: R1A
- Special conditions: None
Construction
Type & style
- Home type: SingleFamily
- Architectural style: Florida
- Property subtype: Single Family Residence
Materials
- Block, Stucco
- Foundation: Slab
- Roof: Shingle
Condition
- Completed
- New construction: No
- Year built: 2001
Details
- Builder model: Weatherly
- Builder name: Camin Homes
Utilities & green energy
- Sewer: Public Sewer
- Water: Public
- Utilities for property: Cable Connected, Electricity Connected, Natural Gas Connected, Water Connected
Community & HOA
Community
- Features: Canal Front, Marina, Water Access, Playground, Sidewalks, Tennis Court(s)
- Security: Smoke Detector(s)
- Subdivision: RIVERDALE REV
HOA
- Has HOA: Yes
- Amenities included: Maintenance, Playground, Tennis Court(s)
- Services included: Maintenance Grounds
- HOA fee: $131 monthly
- HOA name: Jami Herter
- HOA phone: 803-607-2220
- Second HOA name: Real Management
- Second HOA phone: 866-473-2973
- Pet fee: $0 monthly
Location
- Region: Bradenton
Financial & listing details
- Price per square foot: $356/sqft
- Tax assessed value: $733,040
- Annual tax amount: $4,402
- Date on market: 8/15/2025
- Listing terms: Cash,Conventional,VA Loan
- Ownership: Fee Simple
- Total actual rent: 0
- Electric utility on property: Yes
- Road surface type: Paved, Asphalt