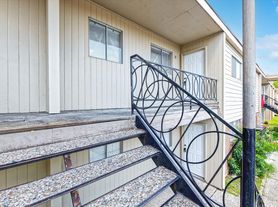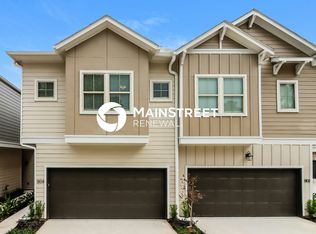Resting on a prime corner lot in INDEPENDENCE HEIGHTS, this opulent 3BR/3.5BA stirs the imagination. Enter to find a modern 3-story home that includes a fabulous open floor plan. The neutral paint and oversized windows combined with the abundance of natural light make the interior features of the house look spectacular. Entertainment-ready, the gourmet kitchen has stainless steel appliances, quartz countertops, stylish cabinetry, tile backsplash, a center island w/seating, pantry, and gas range. Upstairs boasts a spacious owner's suite with BIG WINDOWS, a walk-in closet, and an ensuite owner's bathroom with a soaking tub and upgraded double vanity. Secondary bedrooms on both the 1st and 3rd floor WITH private bathrooms. Nested minutes from Heights with easy access to major freeways 45N and 610W. WASHER & DRYER INCLUDED!
Copyright notice - Data provided by HAR.com 2022 - All information provided should be independently verified.
House for rent
$2,500/mo
4715 Independence Heights Ln, Houston, TX 77018
3beds
1,790sqft
Price may not include required fees and charges.
Singlefamily
Available now
Cats, dogs OK
Electric
Electric dryer hookup laundry
2 Attached garage spaces parking
Natural gas
What's special
Neutral paintOpen floor planOversized windowsStainless steel appliancesAbundance of natural lightBig windowsQuartz countertops
- 8 days |
- -- |
- -- |
Travel times
Looking to buy when your lease ends?
Consider a first-time homebuyer savings account designed to grow your down payment with up to a 6% match & a competitive APY.
Facts & features
Interior
Bedrooms & bathrooms
- Bedrooms: 3
- Bathrooms: 4
- Full bathrooms: 3
- 1/2 bathrooms: 1
Heating
- Natural Gas
Cooling
- Electric
Appliances
- Included: Dishwasher, Disposal, Dryer, Microwave, Oven, Range, Refrigerator, Washer
- Laundry: Electric Dryer Hookup, Gas Dryer Hookup, In Unit, Washer Hookup
Features
- 1 Bedroom Down - Not Primary BR, Balcony, En-Suite Bath, High Ceilings, Prewired for Alarm System, Primary Bed - 3rd Floor, Storage, Walk In Closet, Walk-In Closet(s)
- Flooring: Carpet, Tile
Interior area
- Total interior livable area: 1,790 sqft
Property
Parking
- Total spaces: 2
- Parking features: Attached, Covered
- Has attached garage: Yes
- Details: Contact manager
Features
- Stories: 3
- Exterior features: 1 Bedroom Down - Not Primary BR, 1 Living Area, Architecture Style: Contemporary/Modern, Attached, Back Yard, Balcony, Electric Dryer Hookup, En-Suite Bath, Formal Dining, Full Size, Garage Door Opener, Gas Dryer Hookup, Heating: Gas, High Ceilings, Kitchen/Dining Combo, Living Area - 2nd Floor, Lot Features: Back Yard, Other, Patio/Deck, Prewired for Alarm System, Primary Bed - 3rd Floor, Screens, Storage, Utility Room, Walk In Closet, Walk-In Closet(s), Washer Hookup
Details
- Parcel number: 1411960010015
Construction
Type & style
- Home type: SingleFamily
- Property subtype: SingleFamily
Condition
- Year built: 2021
Community & HOA
Community
- Security: Security System
Location
- Region: Houston
Financial & listing details
- Lease term: Long Term,12 Months
Price history
| Date | Event | Price |
|---|---|---|
| 11/12/2025 | Listed for rent | $2,500-7.4%$1/sqft |
Source: | ||
| 9/11/2023 | Listing removed | $2,700$2/sqft |
Source: Zillow Rentals | ||
| 8/24/2023 | Listed for rent | $2,700$2/sqft |
Source: Zillow Rentals | ||
| 11/11/2022 | Listing removed | -- |
Source: | ||
| 11/24/2021 | Pending sale | $329,990$184/sqft |
Source: | ||

