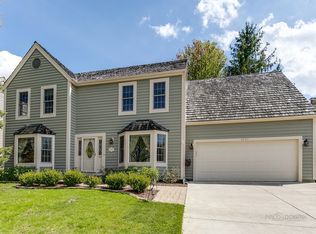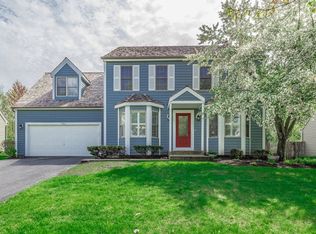Closed
$420,000
4715 Middle Rd, Gurnee, IL 60031
4beds
2,330sqft
Single Family Residence
Built in 1990
10,628.64 Square Feet Lot
$457,300 Zestimate®
$180/sqft
$3,339 Estimated rent
Home value
$457,300
$434,000 - $480,000
$3,339/mo
Zestimate® history
Loading...
Owner options
Explore your selling options
What's special
This picturesque 2-story Colonial-style residence offers a perfect blend of classic elegance and modern comfort. Situated in the highly desirable PROVIDENCE VILLAGE neighborhood, this well-maintained home boasts 4 bedrooms, 2.5 baths, a NEW ROOF, fully fenced backyard, and a full basement. As you step inside, be greeted by a breathtaking entryway with soaring ceilings. To your left, you'll find the inviting dining room, and to your right, the spacious living room. Both rooms are bathed in natural light thanks to large bay windows. The large kitchen features GRANITE countertops, STAINLESS STEEL appliances, and an abundance of cabinet space. The kitchen seamlessly connects to the breakfast nook and family room, allowing for easy interaction with family and friends. The family room features a WOOD-BURNING FIREPLACE, adding warmth and charm to the space. Step through the breakfast nook's glass doors to discover your private oasis in the back yard. The FULLY FENCED yard offers ample space, mature trees, and a charming BRICK PAVER PATIO seating area, perfect for outdoor dining and relaxation. Head to the second level, where you'll find the primary bedroom, complete with a full bathroom and a WALK-IN CLOSET. The remaining three bedrooms are spacious and versatile, ready to adapt to your changing needs. The FULL BASEMENT offers additional living space, with one side finished and perfect for an additional family room, game room, or home office. The unfinished side provides ample storage space to keep your belongings organized. This home also offers an ideal location for both commuters and outdoor enthusiasts. Situated conveniently close to the interstate, your daily commute is a breeze. For those who appreciate the great outdoors, you'll be delighted to know that this home is also close to the Des Plaines River Trail! **UPDATES INCLUDE: Roof, No-Clean Gutters, Furnace & Humidifier, Brick Paver Patio, & Carpet (Stairs, Primary Bedroom, & Upstairs Hallway).** View the Virtual 3D Tour to preview the home easily.
Zillow last checked: 8 hours ago
Listing updated: November 18, 2023 at 12:00am
Listing courtesy of:
Jim Starwalt, ABR,CRS,CSC,GRI 847-548-2625,
Better Homes and Garden Real Estate Star Homes
Bought with:
Jamie Hering
Coldwell Banker Realty
Source: MRED as distributed by MLS GRID,MLS#: 11893776
Facts & features
Interior
Bedrooms & bathrooms
- Bedrooms: 4
- Bathrooms: 3
- Full bathrooms: 2
- 1/2 bathrooms: 1
Primary bedroom
- Features: Flooring (Carpet), Bathroom (Full, Double Sink, Tub & Separate Shwr)
- Level: Second
- Area: 280 Square Feet
- Dimensions: 20X14
Bedroom 2
- Features: Flooring (Wood Laminate)
- Level: Second
- Area: 340 Square Feet
- Dimensions: 17X20
Bedroom 3
- Features: Flooring (Wood Laminate)
- Level: Second
- Area: 196 Square Feet
- Dimensions: 14X14
Bedroom 4
- Features: Flooring (Wood Laminate)
- Level: Second
- Area: 132 Square Feet
- Dimensions: 11X12
Breakfast room
- Features: Flooring (Ceramic Tile)
- Level: Main
- Area: 153 Square Feet
- Dimensions: 17X9
Dining room
- Features: Flooring (Carpet)
- Level: Main
- Area: 165 Square Feet
- Dimensions: 15X11
Family room
- Features: Flooring (Ceramic Tile)
- Level: Main
- Area: 210 Square Feet
- Dimensions: 15X14
Other
- Features: Flooring (Carpet)
- Level: Basement
- Area: 480 Square Feet
- Dimensions: 30X16
Foyer
- Features: Flooring (Ceramic Tile)
- Level: Main
- Area: 35 Square Feet
- Dimensions: 5X7
Kitchen
- Features: Kitchen (Eating Area-Breakfast Bar, Eating Area-Table Space, Granite Counters), Flooring (Ceramic Tile)
- Level: Main
- Area: 132 Square Feet
- Dimensions: 12X11
Laundry
- Level: Basement
- Area: 510 Square Feet
- Dimensions: 30X17
Living room
- Features: Flooring (Carpet)
- Level: Main
- Area: 238 Square Feet
- Dimensions: 17X14
Walk in closet
- Features: Flooring (Carpet)
- Level: Second
- Area: 66 Square Feet
- Dimensions: 11X6
Heating
- Natural Gas, Forced Air
Cooling
- Central Air
Appliances
- Included: Range, Microwave, Dishwasher, Refrigerator, Disposal, Humidifier, Gas Water Heater
- Laundry: In Unit, Sink
Features
- Cathedral Ceiling(s), Walk-In Closet(s), Open Floorplan, Granite Counters, Separate Dining Room
- Flooring: Carpet
- Windows: Screens
- Basement: Partially Finished,Full
- Number of fireplaces: 1
- Fireplace features: Wood Burning, Family Room
Interior area
- Total structure area: 0
- Total interior livable area: 2,330 sqft
Property
Parking
- Total spaces: 2
- Parking features: Asphalt, Garage Door Opener, On Site, Garage Owned, Attached, Garage
- Attached garage spaces: 2
- Has uncovered spaces: Yes
Accessibility
- Accessibility features: No Disability Access
Features
- Stories: 2
- Patio & porch: Patio
- Fencing: Fenced,Wood
Lot
- Size: 10,628 sqft
- Features: Mature Trees, Garden
Details
- Additional structures: Shed(s)
- Parcel number: 07261050330000
- Special conditions: None
- Other equipment: Ceiling Fan(s), Sump Pump
Construction
Type & style
- Home type: SingleFamily
- Architectural style: Colonial
- Property subtype: Single Family Residence
Materials
- Cedar
- Roof: Shake
Condition
- New construction: No
- Year built: 1990
Utilities & green energy
- Sewer: Public Sewer
- Water: Public
Community & neighborhood
Security
- Security features: Carbon Monoxide Detector(s)
Community
- Community features: Park, Lake, Curbs, Sidewalks, Street Lights, Street Paved
Location
- Region: Gurnee
- Subdivision: Providence Village
HOA & financial
HOA
- Has HOA: Yes
- HOA fee: $150 annually
- Services included: Insurance
Other
Other facts
- Listing terms: Conventional
- Ownership: Fee Simple
Price history
| Date | Event | Price |
|---|---|---|
| 11/15/2023 | Sold | $420,000-1.2%$180/sqft |
Source: | ||
| 10/9/2023 | Contingent | $425,000$182/sqft |
Source: | ||
| 10/3/2023 | Listed for sale | $425,000$182/sqft |
Source: | ||
Public tax history
| Year | Property taxes | Tax assessment |
|---|---|---|
| 2023 | $9,894 -11.4% | $127,669 +10.9% |
| 2022 | $11,171 +21.4% | $115,078 -7% |
| 2021 | $9,205 +0.7% | $123,753 +6.8% |
Find assessor info on the county website
Neighborhood: 60031
Nearby schools
GreatSchools rating
- 5/10Woodland Intermediate SchoolGrades: 4-5Distance: 2.5 mi
- 4/10Woodland Middle SchoolGrades: 6-8Distance: 3 mi
- 8/10Warren Township High SchoolGrades: 9-12Distance: 3.1 mi
Schools provided by the listing agent
- Elementary: Woodland Elementary School
- Middle: Woodland Middle School
- High: Warren Township High School
- District: 50
Source: MRED as distributed by MLS GRID. This data may not be complete. We recommend contacting the local school district to confirm school assignments for this home.
Get a cash offer in 3 minutes
Find out how much your home could sell for in as little as 3 minutes with a no-obligation cash offer.
Estimated market value$457,300
Get a cash offer in 3 minutes
Find out how much your home could sell for in as little as 3 minutes with a no-obligation cash offer.
Estimated market value
$457,300

