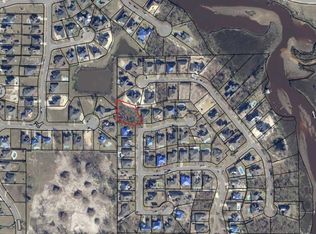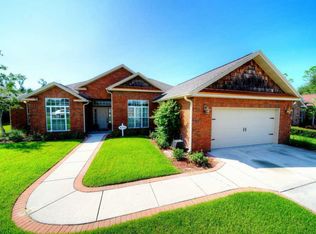Sold for $512,000 on 11/27/24
$512,000
4715 Millstone Trl, Lynn Haven, FL 32444
4beds
2,707sqft
Single Family Residence
Built in 2004
9,583.2 Square Feet Lot
$509,800 Zestimate®
$189/sqft
$2,888 Estimated rent
Home value
$509,800
$459,000 - $566,000
$2,888/mo
Zestimate® history
Loading...
Owner options
Explore your selling options
What's special
MOTIVATED SELLERS!! PRICED TO SELL...
BRING AN OFFER!!
Welcome to this exquisite 4-bedroom, 2.5-bathroom home nestled in the prestigious Grant's Mill community of Lynn Haven. Spanning 2,707 sq. ft., this residence offers a blend of luxury and comfort on a serene dead-end road, just 1 mile from the water. The home features 10-foot ceilings adorned with elegant crown molding and brand new luxury vinyl plank (LVP) flooring throughout. The spacious open foyer leads to a cozy stack stone fireplace in the large living room, perfect for gatherings. The gourmet kitchen is a chef's dream, equipped with a built-in pantry, wine rack, center island, Corian countertops, and top-of-the-line stainless steel appliances. A dedicated home office provides an ideal space for remote work. The exterior boasts durable brick construction and a fully fenced yard, ensuring privacy. This home combines modern amenities with timeless elegance, making it perfect for you! Don't miss this opportunity to own this beautiful home in Grant's Mill. Contact us today to schedule a viewing and experience the best of Lynn Haven living.
Zillow last checked: 8 hours ago
Listing updated: December 02, 2025 at 02:59am
Listed by:
Heather A Cole 850-494-8888,
Keller Williams Realty Emerald Coast
Bought with:
Heather A Cole, SL3521551
Keller Williams Realty Emerald Coast
Source: CPAR,MLS#: 757341
Facts & features
Interior
Bedrooms & bathrooms
- Bedrooms: 4
- Bathrooms: 3
- Full bathrooms: 2
- 1/2 bathrooms: 1
Primary bedroom
- Level: First
- Dimensions: 16 x 13.5
Bedroom
- Level: First
- Dimensions: 14 x 14.5
Bedroom
- Level: First
- Dimensions: 16 x 12
Bedroom
- Level: First
- Dimensions: 14 x 12
Dining room
- Level: First
- Dimensions: 13 x 13
Living room
- Level: First
- Dimensions: 21 x 18
Office
- Level: First
- Dimensions: 14 x 14
Heating
- Central, Electric
Cooling
- Central Air
Appliances
- Included: Electric Range
Features
- Flooring: Luxury Vinyl Plank
Interior area
- Total structure area: 2,707
- Total interior livable area: 2,707 sqft
Property
Parking
- Total spaces: 2
- Parking features: Garage, Garage Door Opener
- Garage spaces: 2
Features
- Levels: One
- Stories: 1
- Patio & porch: Covered, Patio, Porch
- Fencing: Full,Fenced,Privacy
Lot
- Size: 9,583 sqft
- Dimensions: 66 x 130 x 110 x 137
- Features: Sprinkler System, Paved
Details
- Parcel number: 11352523000
- Zoning description: Resid Single Family
- Special conditions: Listed As-Is
Construction
Type & style
- Home type: SingleFamily
- Architectural style: Ranch
- Property subtype: Single Family Residence
Materials
- Brick
Condition
- New construction: No
- Year built: 2004
Utilities & green energy
- Sewer: Public Sewer
- Utilities for property: Cable Connected, Electricity Available, Water Connected
Community & neighborhood
Security
- Security features: Smoke Detector(s)
Location
- Region: Lynn Haven
- Subdivision: Grant's Mill Phase I
Price history
| Date | Event | Price |
|---|---|---|
| 11/27/2024 | Sold | $512,000+0.6%$189/sqft |
Source: | ||
| 9/1/2024 | Pending sale | $509,000$188/sqft |
Source: | ||
| 8/19/2024 | Price change | $509,000-2.1%$188/sqft |
Source: | ||
| 7/28/2024 | Price change | $519,900-0.5%$192/sqft |
Source: | ||
| 7/15/2024 | Price change | $522,500-0.5%$193/sqft |
Source: | ||
Public tax history
| Year | Property taxes | Tax assessment |
|---|---|---|
| 2024 | $5,023 +17.6% | $403,509 +20% |
| 2023 | $4,270 +19.7% | $336,129 +10% |
| 2022 | $3,568 | $305,572 |
Find assessor info on the county website
Neighborhood: 32444
Nearby schools
GreatSchools rating
- 3/10Deer Point Elementary SchoolGrades: PK-5Distance: 1.6 mi
- 4/10Merritt Brown Middle SchoolGrades: 6-8Distance: 2.5 mi
- 6/10A. Crawford Mosley High SchoolGrades: 9-12Distance: 3 mi
Schools provided by the listing agent
- Elementary: Deer Point
- Middle: Merritt Brown
- High: Mosley
Source: CPAR. This data may not be complete. We recommend contacting the local school district to confirm school assignments for this home.

Get pre-qualified for a loan
At Zillow Home Loans, we can pre-qualify you in as little as 5 minutes with no impact to your credit score.An equal housing lender. NMLS #10287.
Sell for more on Zillow
Get a free Zillow Showcase℠ listing and you could sell for .
$509,800
2% more+ $10,196
With Zillow Showcase(estimated)
$519,996
