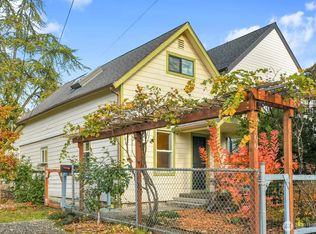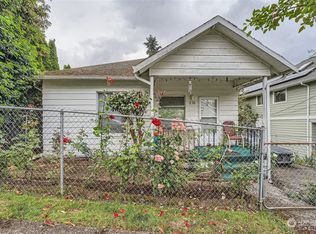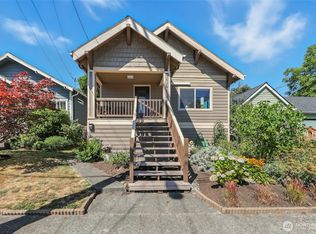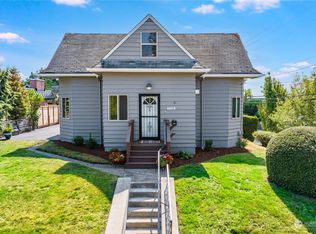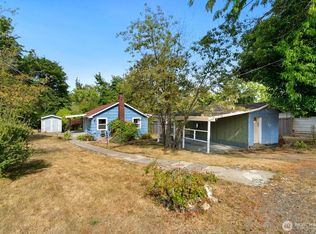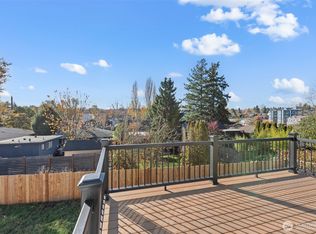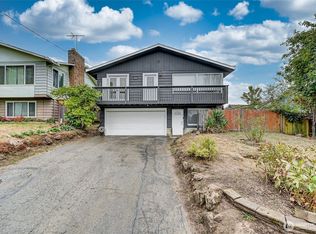Two homes, endless possibilities! Just blocks from Columbia City, Seward Park, and the beloved Flour Box, this property offers both convenience and versatility. The updated 5-bedroom main home features an open-concept kitchen and living area that flows to a backyard deck, plus 2 bedrooms on the main level. Downstairs, 3 additional bedrooms with a private entrance provide ideal potential for an ADU, home office, or studio. A newly finished 720 sq ft DADU expands your options—rent it out, create a guest house, or design the workspace of your dreams. Each home has its own electrical meter, the sewer line has been relined, and appliances are newer throughout. Smart upgrades, strong potential, and a prime location make this a rare find.
Active
Listed by:
Denise Seavitt,
Realogics Sotheby's Int'l Rlty
Price increase: $30K (9/25)
$795,000
4715 S Orcas Street, Seattle, WA 98118
7beds
3,369sqft
Est.:
Single Family Residence
Built in 1924
4,430.05 Square Feet Lot
$805,500 Zestimate®
$236/sqft
$-- HOA
What's special
Backyard deck
- 271 days |
- 4,321 |
- 246 |
Zillow last checked: 8 hours ago
Listing updated: December 19, 2025 at 04:56pm
Listed by:
Denise Seavitt,
Realogics Sotheby's Int'l Rlty
Source: NWMLS,MLS#: 2349278
Tour with a local agent
Facts & features
Interior
Bedrooms & bathrooms
- Bedrooms: 7
- Bathrooms: 3
- Full bathrooms: 2
- 3/4 bathrooms: 1
- Main level bathrooms: 1
- Main level bedrooms: 2
Primary bedroom
- Level: Main
Bedroom
- Level: Lower
Bedroom
- Level: Lower
Bedroom
- Level: Main
Bathroom full
- Level: Main
Bathroom three quarter
- Level: Lower
Other
- Level: Main
Bonus room
- Level: Lower
Dining room
- Level: Main
Entry hall
- Level: Main
Kitchen with eating space
- Level: Main
Living room
- Level: Main
Utility room
- Level: Lower
Heating
- Forced Air, Wall Unit(s), Electric, Natural Gas
Cooling
- Window Unit(s)
Appliances
- Included: Dishwasher(s), Disposal, Dryer(s), Refrigerator(s), Stove(s)/Range(s), Washer(s), Garbage Disposal, Water Heater: Gas, Water Heater Location: lower level
Features
- Ceiling Fan(s), Dining Room
- Flooring: Ceramic Tile, Hardwood, Laminate, Vinyl
- Windows: Double Pane/Storm Window
- Basement: Finished
- Has fireplace: No
Interior area
- Total structure area: 2,649
- Total interior livable area: 3,369 sqft
Video & virtual tour
Property
Parking
- Parking features: Driveway, RV Parking
Features
- Levels: One
- Stories: 1
- Entry location: Main
- Patio & porch: Ceiling Fan(s), Double Pane/Storm Window, Dining Room, Water Heater
- Has view: Yes
- View description: Territorial
Lot
- Size: 4,430.05 Square Feet
- Features: Curbs, Paved, Sidewalk, Cable TV, Deck, Fenced-Partially, Gas Available, High Speed Internet, RV Parking
- Topography: Level
Details
- Additional structures: ADU Beds: 2, ADU Baths: 1
- Parcel number: 3332000241
- Special conditions: Standard
Construction
Type & style
- Home type: SingleFamily
- Property subtype: Single Family Residence
Materials
- Metal/Vinyl
- Foundation: Poured Concrete
- Roof: Composition
Condition
- Year built: 1924
- Major remodel year: 1924
Utilities & green energy
- Electric: Company: Puget Sound Energy
- Sewer: Sewer Connected, Company: Seattle Public Utility
- Water: Public, Company: Seattle Public Utility
Community & HOA
Community
- Subdivision: Columbia City
HOA
- HOA phone: 206-841-8788
Location
- Region: Seattle
Financial & listing details
- Price per square foot: $236/sqft
- Tax assessed value: $692,000
- Annual tax amount: $6,954
- Date on market: 5/5/2025
- Cumulative days on market: 232 days
- Listing terms: Cash Out,Conventional
- Inclusions: Dishwasher(s), Dryer(s), Garbage Disposal, Refrigerator(s), Stove(s)/Range(s), Washer(s)
Estimated market value
$805,500
$765,000 - $846,000
$4,872/mo
Price history
Price history
| Date | Event | Price |
|---|---|---|
| 11/15/2025 | Listed for sale | $795,000$236/sqft |
Source: | ||
| 11/11/2025 | Pending sale | $795,000$236/sqft |
Source: | ||
| 10/15/2025 | Listed for sale | $795,000$236/sqft |
Source: | ||
| 10/14/2025 | Pending sale | $795,000$236/sqft |
Source: | ||
| 9/25/2025 | Price change | $795,000+3.9%$236/sqft |
Source: | ||
Public tax history
Public tax history
| Year | Property taxes | Tax assessment |
|---|---|---|
| 2024 | $6,954 +0.8% | $692,000 -1.4% |
| 2023 | $6,899 +7.5% | $702,000 -3.4% |
| 2022 | $6,414 +4.4% | $727,000 +13.4% |
Find assessor info on the county website
BuyAbility℠ payment
Est. payment
$4,646/mo
Principal & interest
$3825
Property taxes
$543
Home insurance
$278
Climate risks
Neighborhood: Hillman City
Nearby schools
GreatSchools rating
- 6/10Orca K-8 SchoolGrades: K-8Distance: 0.3 mi
- 4/10Franklin High SchoolGrades: 9-12Distance: 2 mi
- 6/10Aki Kurose Middle SchoolGrades: 6-8Distance: 0.5 mi
Schools provided by the listing agent
- Elementary: Whitworth
- Middle: Aki Kurose
- High: Franklin High
Source: NWMLS. This data may not be complete. We recommend contacting the local school district to confirm school assignments for this home.
- Loading
- Loading
