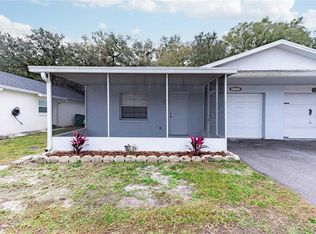Sold for $225,000 on 02/27/23
$225,000
4715 Silver Cir, Zephyrhills, FL 33541
2beds
1,020sqft
Single Family Residence
Built in 1997
3,280 Square Feet Lot
$219,400 Zestimate®
$221/sqft
$1,509 Estimated rent
Home value
$219,400
$206,000 - $230,000
$1,509/mo
Zestimate® history
Loading...
Owner options
Explore your selling options
What's special
GREAT AFFORDABLE HOME that you can buy and own cheaper than renting!! Located in a quiet community with no thru traffic. NEW ROOF 2022 and UPDATED RHEEM AC SYSTEM. Open great room floor plan with spacious breakfast bar pass thru which offers unrestricted interaction between living area and kitchen. NO BACK YARD NEIGHBORS and with pristine pastural views of grandfather oaks. Community amenities include COMMUNITY INGROUND POOL AND CLUBHOUSE. Community is located in the city limits of Zephyrhills and is connected to city water and sewer. Convenient to shopping centers, dining, medical facilities and easy access to all main highways. This would make a great starter home or even a great place for retirement. Call today to view this home!
Zillow last checked: 8 hours ago
Listing updated: February 28, 2023 at 10:06am
Listing Provided by:
Bobby Welbourn 352-235-0334,
KELLER WILLIAMS RLTY NEW TAMPA 813-994-4422
Bought with:
Gina Marie Holm, 3171572
REST EASY REALTY POWERED BY SELLSTATE
Source: Stellar MLS,MLS#: T3427076 Originating MLS: Tampa
Originating MLS: Tampa

Facts & features
Interior
Bedrooms & bathrooms
- Bedrooms: 2
- Bathrooms: 2
- Full bathrooms: 2
Primary bedroom
- Features: Ceiling Fan(s)
- Level: First
- Dimensions: 11x14
Bedroom 2
- Features: Ceiling Fan(s)
- Level: First
- Dimensions: 11x11
Primary bathroom
- Features: Shower No Tub
- Level: First
- Dimensions: 5x8
Bathroom 2
- Features: Shower No Tub
- Level: First
- Dimensions: 5x8
Balcony porch lanai
- Level: First
- Dimensions: 6x19
Great room
- Features: Ceiling Fan(s)
- Level: First
- Dimensions: 16x20
Kitchen
- Features: Breakfast Bar
- Level: First
- Dimensions: 12x10
Heating
- Central, Electric
Cooling
- Central Air
Appliances
- Included: Dishwasher, Electric Water Heater, Range, Range Hood, Refrigerator
- Laundry: In Garage
Features
- Ceiling Fan(s), High Ceilings, Vaulted Ceiling(s), Walk-In Closet(s)
- Flooring: Carpet, Ceramic Tile
- Windows: Blinds, Double Pane Windows, ENERGY STAR Qualified Windows, Window Treatments
- Has fireplace: No
Interior area
- Total structure area: 1,384
- Total interior livable area: 1,020 sqft
Property
Parking
- Total spaces: 1
- Parking features: Driveway, Garage Door Opener
- Garage spaces: 1
- Has uncovered spaces: Yes
- Details: Garage Dimensions: 11x24
Features
- Levels: One
- Stories: 1
- Patio & porch: Covered, Front Porch
- Exterior features: Rain Gutters
- Pool features: Child Safety Fence, Gunite, In Ground
- Has view: Yes
- View description: Park/Greenbelt
Lot
- Size: 3,280 sqft
- Dimensions: 44 x 75
- Features: City Lot
Details
- Parcel number: 1526210190000000210
- Zoning: 0PUD
- Special conditions: None
Construction
Type & style
- Home type: SingleFamily
- Property subtype: Single Family Residence
Materials
- Block, Stucco
- Foundation: Slab
- Roof: Shingle
Condition
- Completed
- New construction: No
- Year built: 1997
Utilities & green energy
- Sewer: Public Sewer
- Water: Public
- Utilities for property: BB/HS Internet Available, Cable Connected, Electricity Connected, Sewer Connected, Underground Utilities, Water Connected
Green energy
- Energy efficient items: Windows
Community & neighborhood
Community
- Community features: Clubhouse, Deed Restrictions, Pool
Location
- Region: Zephyrhills
- Subdivision: CHALFONT VILLAGE
HOA & financial
HOA
- Has HOA: Yes
- HOA fee: $117 monthly
- Amenities included: Clubhouse, Pool
- Services included: Community Pool, Private Road, Recreational Facilities
- Association name: Chalfont Villas Ameri-Tech Realty
- Association phone: 727-726-8000
Other fees
- Pet fee: $0 monthly
Other financial information
- Total actual rent: 0
Other
Other facts
- Listing terms: Cash,Conventional,FHA,USDA Loan,VA Loan
- Ownership: Fee Simple
- Road surface type: Paved, Asphalt
Price history
| Date | Event | Price |
|---|---|---|
| 2/27/2023 | Sold | $225,000$221/sqft |
Source: | ||
| 2/9/2023 | Pending sale | $225,000$221/sqft |
Source: | ||
| 2/4/2023 | Listed for sale | $225,000+238.3%$221/sqft |
Source: | ||
| 9/26/2016 | Sold | $66,500-0.5%$65/sqft |
Source: Public Record | ||
| 7/20/2016 | Sold | $66,834-4.2%$66/sqft |
Source: Public Record | ||
Public tax history
| Year | Property taxes | Tax assessment |
|---|---|---|
| 2024 | $2,389 -21.4% | $143,200 -8.1% |
| 2023 | $3,039 +25.9% | $155,812 +46% |
| 2022 | $2,415 +8.6% | $106,685 +11.4% |
Find assessor info on the county website
Neighborhood: 33541
Nearby schools
GreatSchools rating
- 1/10Chester W. Taylor, Jr. Elementary SchoolGrades: PK-5Distance: 3.2 mi
- 3/10Raymond B. Stewart Middle SchoolGrades: 6-8Distance: 1.2 mi
- 2/10Zephyrhills High SchoolGrades: 9-12Distance: 1.8 mi
Schools provided by the listing agent
- Elementary: Chester W Taylor Elemen-PO
- Middle: Raymond B Stewart Middle-PO
- High: Zephryhills High School-PO
Source: Stellar MLS. This data may not be complete. We recommend contacting the local school district to confirm school assignments for this home.
Get a cash offer in 3 minutes
Find out how much your home could sell for in as little as 3 minutes with a no-obligation cash offer.
Estimated market value
$219,400
Get a cash offer in 3 minutes
Find out how much your home could sell for in as little as 3 minutes with a no-obligation cash offer.
Estimated market value
$219,400
