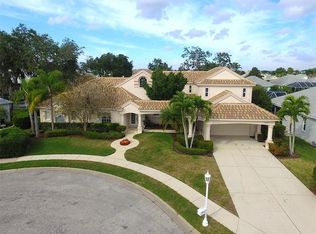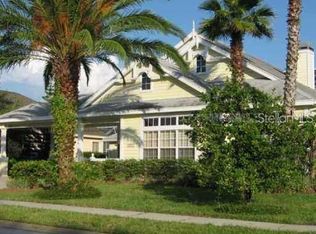Sold for $810,000 on 06/26/25
$810,000
4715 Spinnaker Dr, Bradenton, FL 34208
3beds
2,051sqft
Single Family Residence
Built in 1999
8,233 Square Feet Lot
$795,100 Zestimate®
$395/sqft
$3,637 Estimated rent
Home value
$795,100
$731,000 - $859,000
$3,637/mo
Zestimate® history
Loading...
Owner options
Explore your selling options
What's special
Boater’s Paradise in The Inlets – Move-In Ready & Recently Remodeled! Welcome to your dream home in The Inlets, one of Southwest Florida’s premier waterfront communities! This stunning, move-in-ready residence sits on 75 feet of deep-water canal frontage and features your own private boat lift, offering effortless access to the Manatee River, Tampa Bay, the Gulf of Mexico, and the scenic Intracoastal Waterway. Whether you're into fishing, cruising, sandbar hopping, waterfront dining, or watersports, this home places you right in the heart of it all. Inside, you'll find a beautifully remodeled and expanded kitchen, perfect for chefs and entertainers alike. With panoramic views of the backyard oasis, canal, pool, and lanai, the kitchen is truly the heart of the home. The open-concept layout flows into a cozy family room ideal for relaxing or hosting, complemented by a formal living and dining room for more refined gatherings. The spacious primary suite is thoughtfully separated from the guest bedrooms, offering maximum comfort and privacy. The en suite bath is generously sized and updated with modern finishes. Additional upgrades include a newer roof, newer HVAC system, and contemporary design touches throughout—just bring your bags and start enjoying the Florida lifestyle! Located on a quiet cul-de-sac in the highly sought-after boating community of The Inlets, you’ll also enjoy access to tennis and pickleball courts, walking trails, a kayak launch, a community park and playground, and fantastic fishing spots right within the neighborhood. With quick access to I-75, US-301, and SR-64, you’re just minutes from the pristine beaches of the Gulf Coast, downtown Bradenton and Sarasota, SRQ Airport, University Town Center, St. Pete, Tampa, and even Orlando for weekend getaways. This is a rare opportunity to own a luxury waterfront home with direct boating access in an upscale community. Don’t miss your chance—schedule your private showing today and start living the coastal Florida dream!
Zillow last checked: 8 hours ago
Listing updated: June 27, 2025 at 09:50am
Listing Provided by:
Jeremy Hartmark 941-807-0740,
LPT REALTY, LLC 877-366-2213
Bought with:
Erica Thomas, LLC, 3263078
MICHAEL SAUNDERS & COMPANY
Source: Stellar MLS,MLS#: A4648729 Originating MLS: Orlando Regional
Originating MLS: Orlando Regional

Facts & features
Interior
Bedrooms & bathrooms
- Bedrooms: 3
- Bathrooms: 3
- Full bathrooms: 2
- 1/2 bathrooms: 1
Primary bedroom
- Features: Walk-In Closet(s)
- Level: First
- Area: 224 Square Feet
- Dimensions: 16x14
Bedroom 2
- Features: Built-in Closet
- Level: First
- Area: 144 Square Feet
- Dimensions: 12x12
Bedroom 3
- Features: Built-in Closet
- Level: First
- Area: 144 Square Feet
- Dimensions: 12x12
Dining room
- Level: First
- Area: 130 Square Feet
- Dimensions: 10x13
Family room
- Level: First
- Area: 234 Square Feet
- Dimensions: 18x13
Foyer
- Level: First
- Area: 80 Square Feet
- Dimensions: 10x8
Kitchen
- Level: First
- Area: 192 Square Feet
- Dimensions: 16x12
Living room
- Level: First
- Area: 221 Square Feet
- Dimensions: 17x13
Heating
- Central, Electric, Heat Pump, Natural Gas
Cooling
- Central Air
Appliances
- Included: Dishwasher, Disposal, Dryer, Microwave, Range, Range Hood, Refrigerator, Washer
- Laundry: Laundry Room
Features
- Ceiling Fan(s), Eating Space In Kitchen, High Ceilings, Kitchen/Family Room Combo, Living Room/Dining Room Combo, Open Floorplan, Primary Bedroom Main Floor, Solid Surface Counters, Split Bedroom, Stone Counters, Thermostat, Walk-In Closet(s)
- Flooring: Carpet, Tile
- Doors: Sliding Doors
- Windows: Blinds
- Has fireplace: No
Interior area
- Total structure area: 3,118
- Total interior livable area: 2,051 sqft
Property
Parking
- Total spaces: 2
- Parking features: Garage - Attached
- Attached garage spaces: 2
Features
- Levels: One
- Stories: 1
- Patio & porch: Covered, Rear Porch, Screened
- Exterior features: Irrigation System, Lighting, Sidewalk
- Has private pool: Yes
- Pool features: Gunite, In Ground, Screen Enclosure
- Has view: Yes
- View description: Pool, Water, Canal
- Has water view: Yes
- Water view: Water,Canal
- Waterfront features: Waterfront, Canal - Freshwater, Freshwater Canal w/Lift to Saltwater Canal, Freshwater Canal Access, Saltwater Canal Access, Freshwater Canal Access w/Lift to Saltwater Canal, Gulf/Ocean to Bay Access, River Access, Lift, Seawall
Lot
- Size: 8,233 sqft
- Features: Cul-De-Sac
- Residential vegetation: Mature Landscaping
Details
- Parcel number: 1072101403
- Zoning: R1A
- Special conditions: None
Construction
Type & style
- Home type: SingleFamily
- Architectural style: Coastal,Craftsman
- Property subtype: Single Family Residence
Materials
- Block, Cement Siding, Stucco
- Foundation: Slab
- Roof: Shingle
Condition
- New construction: No
- Year built: 1999
Utilities & green energy
- Sewer: Public Sewer
- Water: Public
- Utilities for property: Cable Connected, Electricity Connected, Natural Gas Connected, Sewer Connected, Street Lights, Underground Utilities, Water Connected
Community & neighborhood
Community
- Community features: Boat Slip, Community Boat Ramp, Dock, Private Boat Ramp, River, Water Access, Waterfront, Deed Restrictions, Golf Carts OK, Park, Playground, Sidewalks, Tennis Court(s)
Location
- Region: Bradenton
- Subdivision: RIVERDALE REV
HOA & financial
HOA
- Has HOA: Yes
- HOA fee: $114 monthly
- Amenities included: Park, Pickleball Court(s), Playground, Recreation Facilities, Tennis Court(s), Trail(s)
- Services included: Common Area Taxes, Reserve Fund, Recreational Facilities
- Association name: Access Residential Mgmt/Patty Doll
- Association phone: 813-607-2220
- Second association name: Argus
Other fees
- Pet fee: $0 monthly
Other financial information
- Total actual rent: 0
Other
Other facts
- Listing terms: Cash,Conventional,VA Loan
- Ownership: Fee Simple
- Road surface type: Asphalt
Price history
| Date | Event | Price |
|---|---|---|
| 6/26/2025 | Sold | $810,000-4.6%$395/sqft |
Source: | ||
| 5/18/2025 | Pending sale | $849,000$414/sqft |
Source: | ||
| 4/13/2025 | Listed for sale | $849,000+2.5%$414/sqft |
Source: | ||
| 2/14/2024 | Sold | $828,000-5%$404/sqft |
Source: | ||
| 1/19/2024 | Pending sale | $872,000$425/sqft |
Source: | ||
Public tax history
| Year | Property taxes | Tax assessment |
|---|---|---|
| 2024 | $10,550 +6.9% | $725,762 +3.4% |
| 2023 | $9,873 +2.6% | $702,067 +3% |
| 2022 | $9,624 +44.5% | $681,618 +60.5% |
Find assessor info on the county website
Neighborhood: 34208
Nearby schools
GreatSchools rating
- 3/10William H. Bashaw Elementary SchoolGrades: PK-5Distance: 2.7 mi
- 8/10Carlos E. Haile Middle SchoolGrades: 6-8Distance: 3.7 mi
- 4/10Braden River High SchoolGrades: 9-12Distance: 4 mi
Schools provided by the listing agent
- Elementary: William H. Bashaw Elementary
- Middle: Carlos E. Haile Middle
- High: Braden River High
Source: Stellar MLS. This data may not be complete. We recommend contacting the local school district to confirm school assignments for this home.
Get a cash offer in 3 minutes
Find out how much your home could sell for in as little as 3 minutes with a no-obligation cash offer.
Estimated market value
$795,100
Get a cash offer in 3 minutes
Find out how much your home could sell for in as little as 3 minutes with a no-obligation cash offer.
Estimated market value
$795,100

