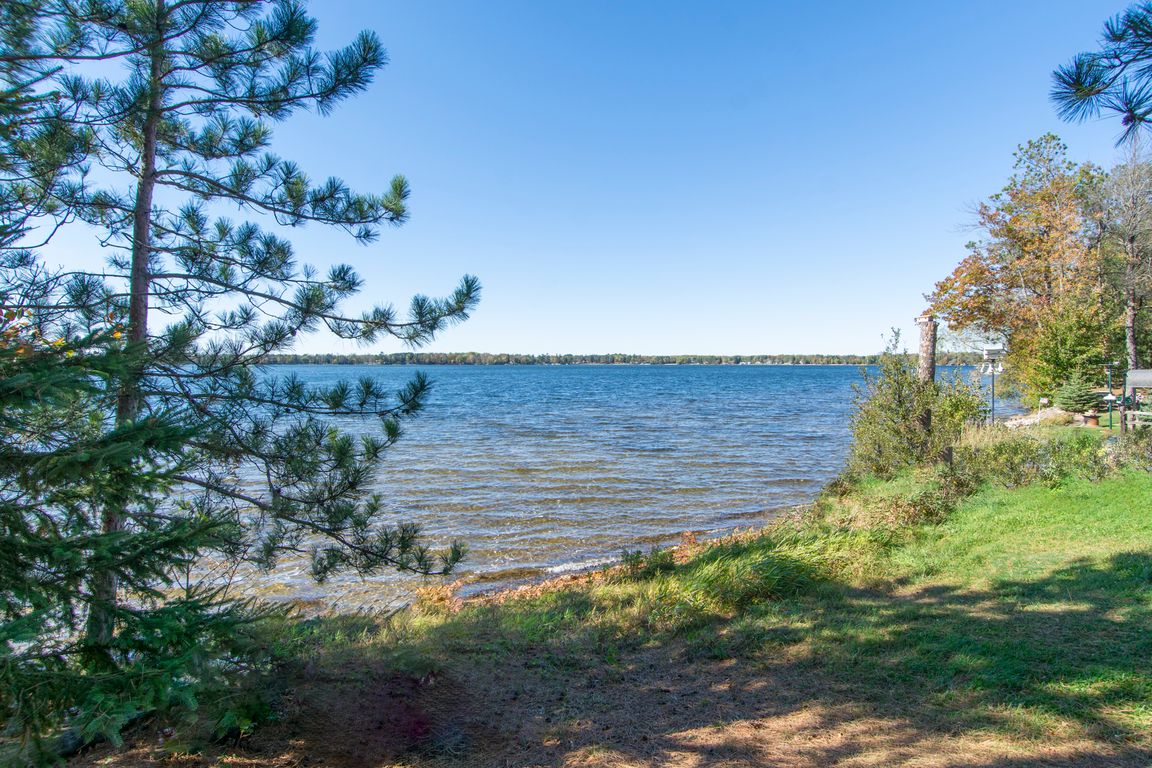
ActivePrice cut: $10.9K (11/7)
$589,000
4beds
3,855sqft
47158 156th Pl, Tamarack, MN 55787
4beds
3,855sqft
Single family residence
Built in 1956
2.70 Acres
2 Garage spaces
$153 price/sqft
What's special
Wood-burning fireplaceGenerous storageHard sand bottomVaulted ceilingsJetted tubWraparound deckMature trees
Motivated Seller! Round Lake living has a way of bringing people together, and this property offers the space and setting to do just that. The main home features 4 bedrooms and 3 bathrooms, filled with character that shines through vaulted ceilings, a wood-burning fireplace, and a wraparound deck overlooking the lake. ...
- 61 days |
- 350 |
- 9 |
Source: NorthstarMLS as distributed by MLS GRID,MLS#: 6801791
Travel times
Kitchen
Dining Room
Living Room
Zillow last checked: 8 hours ago
Listing updated: December 03, 2025 at 06:10am
Listed by:
Kari Elizabeth Horbacz 218-851-7924,
Statement Realty
Source: NorthstarMLS as distributed by MLS GRID,MLS#: 6801791
Facts & features
Interior
Bedrooms & bathrooms
- Bedrooms: 4
- Bathrooms: 3
- Full bathrooms: 1
- 3/4 bathrooms: 1
- 1/2 bathrooms: 1
Rooms
- Room types: Living Room, Kitchen, Dining Room, Family Room, Bedroom 1, Bedroom 2, Bedroom 3, Bedroom 4
Bedroom 1
- Level: Main
- Area: 243.93 Square Feet
- Dimensions: 17.3x14.1
Bedroom 2
- Level: Upper
- Area: 117.48 Square Feet
- Dimensions: 8.9x13.2
Bedroom 3
- Level: Upper
- Area: 116.16 Square Feet
- Dimensions: 8.8x13.2
Bedroom 4
- Level: Upper
- Area: 195 Square Feet
- Dimensions: 19.5x10
Dining room
- Level: Main
- Area: 347.31 Square Feet
- Dimensions: 22.7x15.3
Family room
- Level: Main
- Area: 320.85 Square Feet
- Dimensions: 20.7x15.5
Kitchen
- Level: Main
- Area: 340.86 Square Feet
- Dimensions: 26x13.11
Living room
- Level: Main
- Area: 286 Square Feet
- Dimensions: 22x13
Heating
- Forced Air
Cooling
- Central Air
Appliances
- Included: Dishwasher, Dryer, Refrigerator, Washer
Features
- Basement: Partial,Unfinished
- Number of fireplaces: 1
- Fireplace features: Wood Burning
Interior area
- Total structure area: 3,855
- Total interior livable area: 3,855 sqft
- Finished area above ground: 3,219
- Finished area below ground: 0
Video & virtual tour
Property
Parking
- Total spaces: 2
- Parking features: Detached, Gravel
- Garage spaces: 2
- Details: Garage Dimensions (24x44)
Accessibility
- Accessibility features: Other, Soaking Tub
Features
- Levels: Two
- Stories: 2
- Patio & porch: Deck, Wrap Around
- Pool features: None
- Waterfront features: Lake Front, Road Between Waterfront And Home, Waterfront Elevation(0-4), Waterfront Num(01002300), Lake Bottom(Hard, Sand), Lake Acres(571), Lake Depth(27)
- Body of water: Round Lake (01002300)
- Frontage length: Water Frontage: 130
Lot
- Size: 2.7 Acres
- Features: Accessible Shoreline, Many Trees
Details
- Additional structures: Bunk House, Storage Shed
- Foundation area: 2523
- Additional parcels included: 100050007,100050008
- Parcel number: 101064300
- Zoning description: Shoreline,Residential-Single Family
Construction
Type & style
- Home type: SingleFamily
- Property subtype: Single Family Residence
Materials
- Engineered Wood, Block, Concrete
- Roof: Age Over 8 Years,Asphalt
Condition
- Age of Property: 69
- New construction: No
- Year built: 1956
Utilities & green energy
- Electric: Power Company: Lake Country Power
- Gas: Propane, Wood
- Sewer: Private Sewer
- Water: Drilled, Private
Community & HOA
Community
- Subdivision: First Add To Wilsona Beach
HOA
- Has HOA: No
Location
- Region: Tamarack
Financial & listing details
- Price per square foot: $153/sqft
- Tax assessed value: $349,692
- Annual tax amount: $3,792
- Date on market: 10/10/2025
- Cumulative days on market: 62 days
Price history
| Date | Event | Price |
|---|---|---|
| 11/7/2025 | Price change | $589,000-1.8%$153/sqft |
Source: | ||
| 10/10/2025 | Listed for sale | $599,900+53.8%$156/sqft |
Source: | ||
| 10/1/2025 | Listing removed | $390,000$101/sqft |
Source: | ||
| 9/12/2025 | Price change | $390,000-2.5%$101/sqft |
Source: | ||
| 8/15/2025 | Price change | $400,000-5.9%$104/sqft |
Source: | ||
Public tax history
| Year | Property taxes | Tax assessment |
|---|---|---|
| 2024 | $1,788 -7% | $349,692 +0.5% |
| 2023 | $1,922 -5.5% | $348,059 +2.7% |
| 2022 | $2,034 +7.2% | $338,864 +30.2% |
Find assessor info on the county website
BuyAbility℠ payment
Est. payment
$3,353/mo
Principal & interest
$2867
Property taxes
$280
Home insurance
$206
Estimated market value
$548,000 - $605,000
$576,400
$2,743/mo
Climate risks
Explore flood, wildfire, and other predictive climate risk information for this property on First Street®️.
Nearby schools
GreatSchools rating
- 7/10Mcgregor Elementary SchoolGrades: PK-6Distance: 8.5 mi
- 6/10Mcgregor SecondaryGrades: 7-12Distance: 8.5 mi