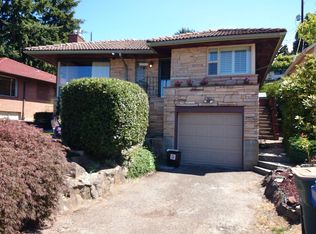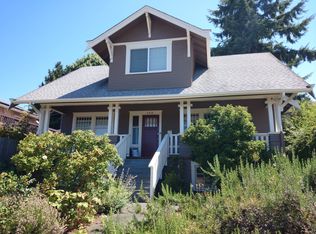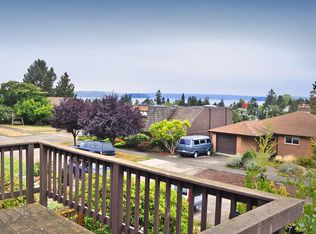This Beautiful 4BR+Bonus/1.75BA Home in the Highly Sought-After Alaska Junction Area Has it All. Glowing Hardwoods throughout Main Floor, Open Kitchen w/Granite Ctops, Custom Cabinets, SS Appliances & Attached Dining Area w/Built-Ins. Huge Open Living Area w/Spacious Bedrooms & Storage Galore! Amenities Include: Newer Windows, Carpet, Paint, Insulation & New Roof to Be Installed Late October. Outdoor Fireplace & Large Yard. Highly Rated Genesee Hill Elementary School. You?ll Love it Here!
This property is off market, which means it's not currently listed for sale or rent on Zillow. This may be different from what's available on other websites or public sources.



