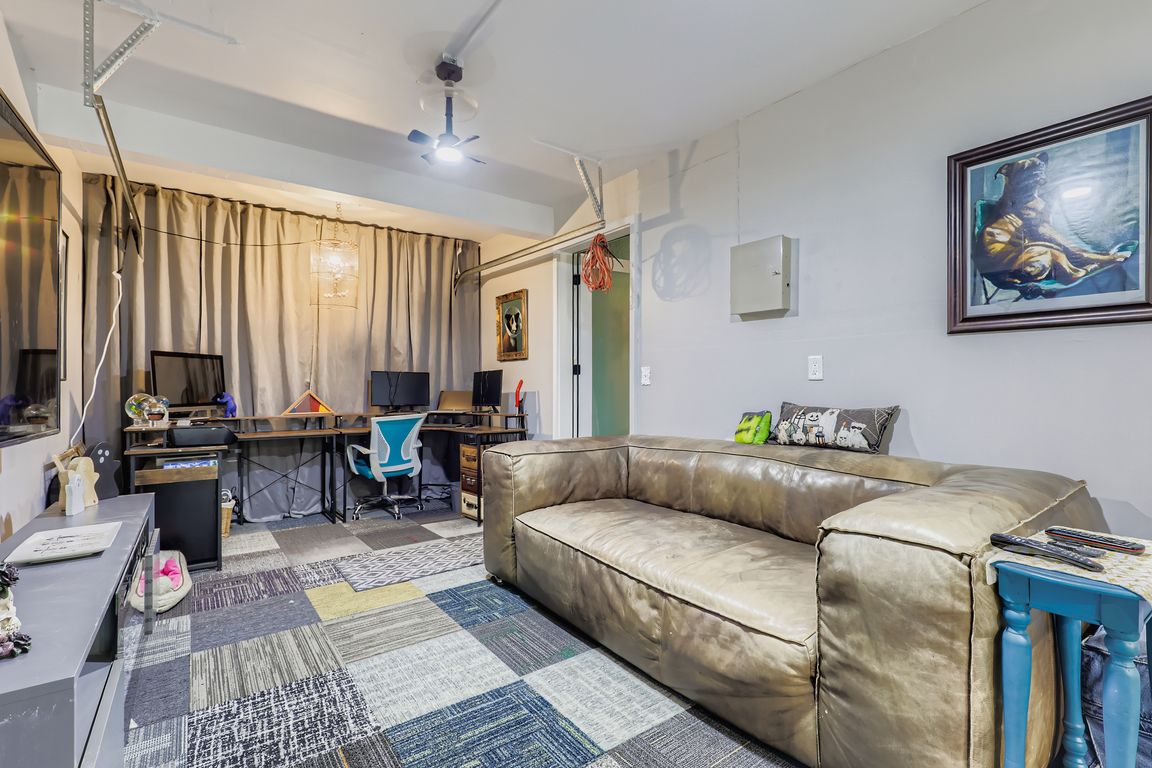Open: Sat 11am-2pm

For sale
$459,950
3beds
1,615sqft
4716 Andes Street, Denver, CO 80249
3beds
1,615sqft
Single family residence
Built in 2007
6,534 sqft
1 Attached garage space
$285 price/sqft
What's special
Fully fenced backyardCovered balconyFull ensuite bathEclectic and inviting styleDeep lotConvenient kitchenetteComfortable bedroom
Welcome to 4716 N Andes Street — a Versatile Denver Gem with Space, Style, and Flexibility Discover this unique and versatile Denver home designed to accommodate today’s modern lifestyles. Offering a flexible layout ideal for multi-generational living, guests, or even rental potential, this residence blends comfort, character, and convenience in one exceptional ...
- 1 day |
- 200 |
- 9 |
Source: REcolorado,MLS#: 6116435
Travel times
Family Room
Kitchen
Primary Bedroom
Zillow last checked: 7 hours ago
Listing updated: 12 hours ago
Listed by:
Chris Wardrep 720-552-5826 chris.wardrep@orchard.com,
Orchard Brokerage LLC
Source: REcolorado,MLS#: 6116435
Facts & features
Interior
Bedrooms & bathrooms
- Bedrooms: 3
- Bathrooms: 2
- Full bathrooms: 2
- Main level bathrooms: 1
- Main level bedrooms: 1
Bedroom
- Description: Former Primary Bedroom
- Level: Upper
- Area: 159.25 Square Feet
- Dimensions: 13 x 12.25
Bedroom
- Description: Bedroom/Study
- Level: Upper
- Area: 146.86 Square Feet
- Dimensions: 15.33 x 9.58
Bedroom
- Description: Former Family Room
- Level: Main
- Area: 229.42 Square Feet
- Dimensions: 13.17 x 17.42
Bathroom
- Level: Upper
- Area: 43.75 Square Feet
- Dimensions: 8.75 x 5
Bathroom
- Level: Main
- Area: 43.75 Square Feet
- Dimensions: 8.75 x 5
Family room
- Description: Former Garage
- Level: Main
- Area: 215.21 Square Feet
- Dimensions: 20.17 x 10.67
Kitchen
- Description: Includes Dining Nook
- Level: Upper
- Area: 207.43 Square Feet
- Dimensions: 20.08 x 10.33
Kitchen
- Description: Former Bedroom
- Level: Main
- Area: 140.52 Square Feet
- Dimensions: 13.17 x 10.67
Living room
- Level: Upper
- Area: 196.5 Square Feet
- Dimensions: 14.92 x 13.17
Utility room
- Level: Main
- Area: 75.44 Square Feet
- Dimensions: 11.75 x 6.42
Heating
- Forced Air, Natural Gas
Cooling
- Central Air
Appliances
- Included: Dishwasher, Disposal, Dryer, Gas Water Heater, Microwave, Range, Refrigerator, Washer
Features
- Block Counters, Ceiling Fan(s), Eat-in Kitchen, Entrance Foyer, Laminate Counters, Open Floorplan, Pantry
- Flooring: Carpet, Linoleum, Tile, Vinyl
- Windows: Double Pane Windows
- Has basement: No
Interior area
- Total structure area: 1,615
- Total interior livable area: 1,615 sqft
- Finished area above ground: 1,615
Video & virtual tour
Property
Parking
- Total spaces: 1
- Parking features: Concrete
- Attached garage spaces: 1
Features
- Levels: Two
- Stories: 2
- Patio & porch: Front Porch, Patio
- Exterior features: Balcony, Private Yard, Rain Gutters
- Fencing: Full
Lot
- Size: 6,534 Square Feet
- Features: Level, Near Public Transit, Sprinklers In Front
Details
- Parcel number: 22214046
- Zoning: R-2-A
- Special conditions: Standard
Construction
Type & style
- Home type: SingleFamily
- Architectural style: Traditional
- Property subtype: Single Family Residence
Materials
- Frame, Vinyl Siding
- Foundation: Slab
- Roof: Composition
Condition
- Year built: 2007
Details
- Builder name: Oakwood Homes, LLC
Utilities & green energy
- Sewer: Public Sewer
- Water: Public
- Utilities for property: Cable Available, Electricity Connected, Internet Access (Wired), Natural Gas Connected, Phone Available
Community & HOA
Community
- Security: Carbon Monoxide Detector(s), Security System, Smoke Detector(s), Video Doorbell
- Subdivision: Green Valley Ranch Filing 58
HOA
- Has HOA: No
Location
- Region: Denver
Financial & listing details
- Price per square foot: $285/sqft
- Tax assessed value: $468,800
- Annual tax amount: $2,614
- Date on market: 10/24/2025
- Listing terms: Cash,Conventional,FHA,VA Loan
- Exclusions: Seller's Personal Property
- Ownership: Individual
- Electric utility on property: Yes
- Road surface type: Paved