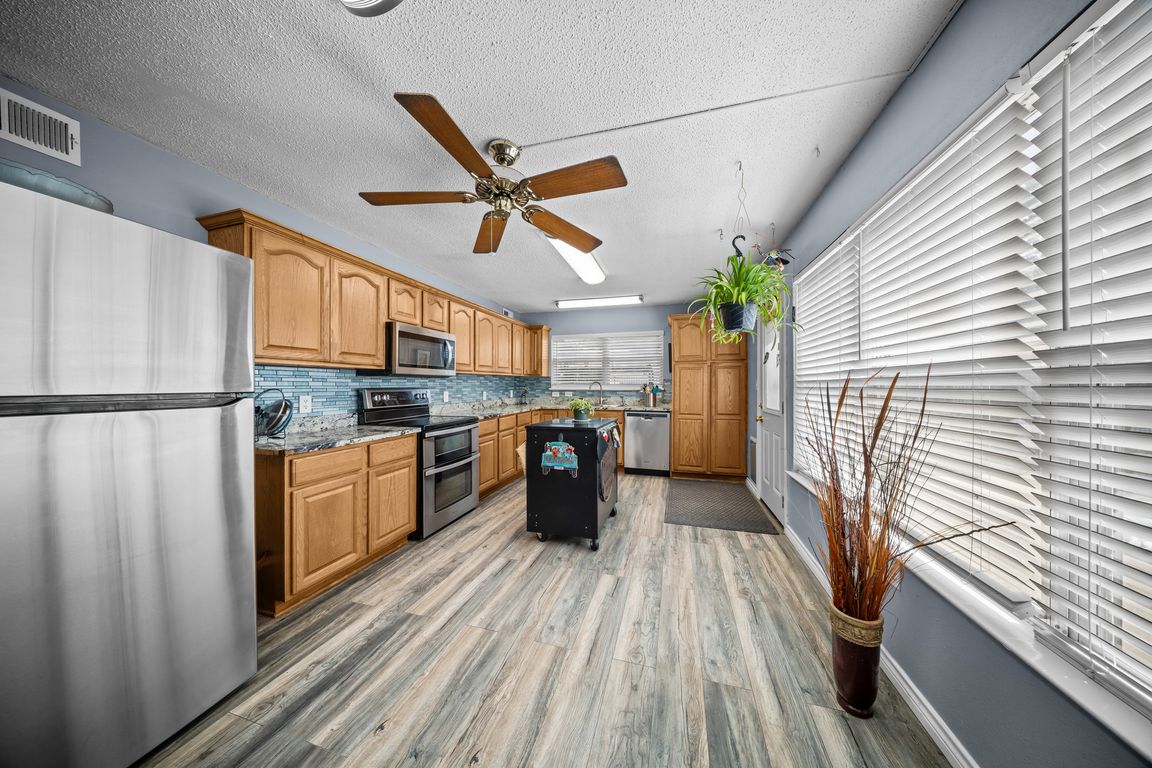
For sale
$550,000
3beds
3,061sqft
4716 Blaney Ave, North Richland Hills, TX 76180
3beds
3,061sqft
Single family residence
Built in 1956
0.45 Acres
2 Attached garage spaces
$180 price/sqft
What's special
Generously proportioned roomsCasual family gatheringsNatural lightThoughtful design touchesCozy nooksOutdoor oasisExpansive patios
Welcome to your dream home an entertainer’s paradise where luxury, comfort, and style converge! Situated on a sprawling oversized lot, this stunning residence boasts not just one, but two fully equipped kitchens, meticulously designed for both gourmet preparation and casual family gatherings. Whether you’re hosting a formal dinner in the elegant ...
- 16 days |
- 1,064 |
- 28 |
Source: NTREIS,MLS#: 21056750
Travel times
Living Room
Kitchen
Primary Bedroom
Zillow last checked: 7 hours ago
Listing updated: September 29, 2025 at 06:31pm
Listed by:
Eric Keathly 0668547 972-877-1996,
Texas Premier Realty North Cen 972-877-1996,
Jennifer Keathly 0634983 972-877-1996,
Texas Premier Realty North Cen
Source: NTREIS,MLS#: 21056750
Facts & features
Interior
Bedrooms & bathrooms
- Bedrooms: 3
- Bathrooms: 3
- Full bathrooms: 3
Primary bedroom
- Features: Built-in Features, Ceiling Fan(s), En Suite Bathroom, Walk-In Closet(s)
- Level: First
- Dimensions: 15 x 25
Bedroom
- Features: Ceiling Fan(s)
- Level: First
- Dimensions: 11 x 11
Bedroom
- Features: Ceiling Fan(s)
- Level: Second
- Dimensions: 10 x 19
Primary bathroom
- Features: Built-in Features, En Suite Bathroom, Stone Counters
- Level: First
- Dimensions: 4 x 7
Breakfast room nook
- Level: First
- Dimensions: 13 x 15
Family room
- Level: Second
- Dimensions: 12 x 25
Other
- Level: First
- Dimensions: 9 x 9
Other
- Level: First
- Dimensions: 5 x 6
Kitchen
- Features: Built-in Features, Ceiling Fan(s)
- Level: First
- Dimensions: 9 x 13
Kitchen
- Features: Built-in Features, Ceiling Fan(s)
- Level: First
- Dimensions: 11 x 20
Laundry
- Level: First
- Dimensions: 11 x 16
Living room
- Features: Ceiling Fan(s), Fireplace
- Level: First
- Dimensions: 20 x 13
Living room
- Features: Ceiling Fan(s), Fireplace
- Level: First
- Dimensions: 13 x 15
Heating
- Central, Electric
Cooling
- Central Air, Ceiling Fan(s), Electric
Appliances
- Included: Dishwasher, Electric Range, Disposal, Microwave, Vented Exhaust Fan
- Laundry: Washer Hookup, Electric Dryer Hookup, Laundry in Utility Room
Features
- Decorative/Designer Lighting Fixtures, Eat-in Kitchen, Granite Counters, High Speed Internet, In-Law Floorplan, Paneling/Wainscoting, Natural Woodwork
- Flooring: Carpet, Ceramic Tile, Vinyl, Wood
- Windows: Window Coverings
- Has basement: No
- Number of fireplaces: 1
- Fireplace features: Masonry, Wood Burning
Interior area
- Total interior livable area: 3,061 sqft
Video & virtual tour
Property
Parking
- Total spaces: 2
- Parking features: Driveway, Garage Faces Front, Garage, Garage Door Opener
- Attached garage spaces: 2
- Has uncovered spaces: Yes
Features
- Levels: Two
- Stories: 2
- Patio & porch: Rear Porch, Deck, Front Porch, Covered
- Exterior features: Courtyard, Dog Run, Garden, Lighting, Outdoor Living Area, Rain Gutters
- Has private pool: Yes
- Pool features: Fenced, In Ground, Outdoor Pool, Other, Pool, Private, Waterfall, Water Feature
- Fencing: Back Yard,Fenced,Full,Wood
Lot
- Size: 0.45 Acres
- Features: Back Yard, Interior Lot, Lawn, Landscaped, Subdivision, Sprinkler System, Few Trees
Details
- Additional structures: Storage
- Parcel number: 01958755
- Other equipment: Generator
Construction
Type & style
- Home type: SingleFamily
- Architectural style: Traditional,Detached
- Property subtype: Single Family Residence
Materials
- Brick
- Foundation: Slab
- Roof: Asphalt,Composition
Condition
- Year built: 1956
Utilities & green energy
- Sewer: Public Sewer
- Water: Public
- Utilities for property: Overhead Utilities, Sewer Available, Water Available
Community & HOA
Community
- Features: Curbs
- Security: Security System, Fire Alarm, Smoke Detector(s)
- Subdivision: North Richland Hills Addition
HOA
- Has HOA: No
Location
- Region: North Richland Hills
Financial & listing details
- Price per square foot: $180/sqft
- Tax assessed value: $427,766
- Annual tax amount: $1,268
- Date on market: 9/23/2025