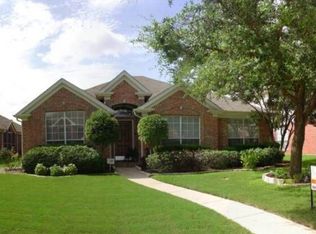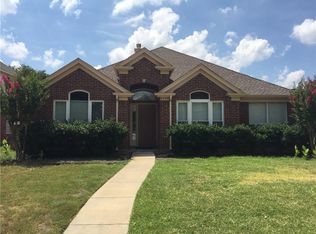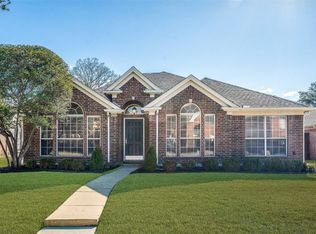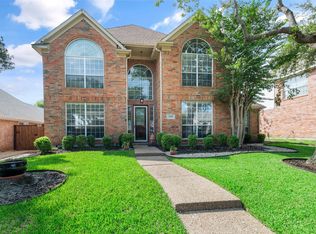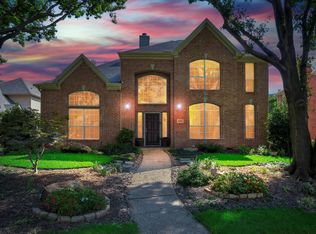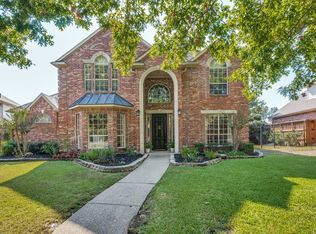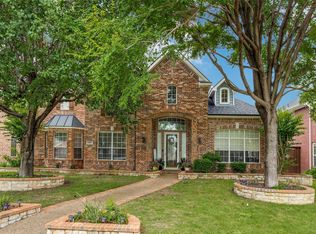This charming two-story home features 4 spacious bedrooms and 2.5 bathrooms, making it perfect for families. Located in a highly desirable area, it offers both convenience and comfort, with easy access to nearby amenities and attractions. The property boasts two inviting living rooms, providing ample space for both relaxation and entertaining. The cozy fireplace adds a warm touch to the main living area, making it an ideal spot for family gatherings. Situated in a neighborhood with excellent schools, this home is perfect for those seeking a great place to live and raise a family.
For sale
$626,000
4716 Bull Run Dr, Plano, TX 75093
4beds
2,380sqft
Est.:
Single Family Residence
Built in 1995
6,098.4 Square Feet Lot
$-- Zestimate®
$263/sqft
$25/mo HOA
What's special
Cozy fireplaceSpacious bedrooms
- 259 days |
- 334 |
- 8 |
Zillow last checked: 8 hours ago
Listing updated: June 19, 2025 at 07:34pm
Listed by:
Ibrahim Azez 0701648 888-455-6040,
Fathom Realty 888-455-6040
Source: NTREIS,MLS#: 20878916
Tour with a local agent
Facts & features
Interior
Bedrooms & bathrooms
- Bedrooms: 4
- Bathrooms: 3
- Full bathrooms: 2
- 1/2 bathrooms: 1
Primary bedroom
- Features: Built-in Features, Dual Sinks, Garden Tub/Roman Tub, Separate Shower, Walk-In Closet(s)
- Level: First
- Dimensions: 16 x 13
Bedroom
- Level: Second
- Dimensions: 12 x 11
Bedroom
- Level: Second
- Dimensions: 11 x 10
Bedroom
- Level: Second
- Dimensions: 11 x 10
Breakfast room nook
- Level: First
- Dimensions: 9 x 9
Dining room
- Level: First
- Dimensions: 13 x 10
Kitchen
- Features: Breakfast Bar, Built-in Features, Eat-in Kitchen, Kitchen Island, Stone Counters
- Level: First
- Dimensions: 13 x 10
Living room
- Level: First
- Dimensions: 15 x 14
Living room
- Level: First
- Dimensions: 13 x 12
Heating
- Central, Natural Gas
Cooling
- Central Air, Electric
Appliances
- Included: Dishwasher, Electric Cooktop, Electric Range, Disposal, Vented Exhaust Fan
- Laundry: Washer Hookup, Electric Dryer Hookup, Laundry in Utility Room
Features
- Eat-in Kitchen, Open Floorplan, Pantry, Walk-In Closet(s)
- Flooring: Carpet, Ceramic Tile
- Windows: Window Coverings
- Has basement: No
- Number of fireplaces: 1
- Fireplace features: Gas, Gas Starter, Wood Burning
Interior area
- Total interior livable area: 2,380 sqft
Video & virtual tour
Property
Parking
- Total spaces: 2
- Parking features: Driveway
- Attached garage spaces: 2
- Has uncovered spaces: Yes
Features
- Levels: Two
- Stories: 2
- Patio & porch: Covered
- Exterior features: Rain Gutters
- Pool features: None
- Fencing: Wood
Lot
- Size: 6,098.4 Square Feet
- Features: Subdivision, Sprinkler System
Details
- Parcel number: R300400C00501
Construction
Type & style
- Home type: SingleFamily
- Architectural style: Traditional,Detached
- Property subtype: Single Family Residence
- Attached to another structure: Yes
Materials
- Brick, Concrete, Wood Siding
- Foundation: Slab
- Roof: Composition
Condition
- Year built: 1995
Utilities & green energy
- Sewer: Public Sewer
- Water: Public
- Utilities for property: Cable Available, Electricity Available, Natural Gas Available, Sewer Available, Separate Meters, Water Available
Community & HOA
Community
- Features: Curbs, Sidewalks
- Security: Security System Owned, Security System, Smoke Detector(s)
- Subdivision: Preston View Ph 2
HOA
- Has HOA: Yes
- Services included: Association Management
- HOA fee: $302 annually
- HOA name: Preston View HOA
- HOA phone: 972-484-2060
Location
- Region: Plano
Financial & listing details
- Price per square foot: $263/sqft
- Tax assessed value: $271,244
- Annual tax amount: $8,531
- Date on market: 3/26/2025
- Cumulative days on market: 112 days
- Listing terms: Cash,Conventional,FHA,Texas Vet,VA Loan
- Electric utility on property: Yes
Estimated market value
Not available
Estimated sales range
Not available
$2,992/mo
Price history
Price history
| Date | Event | Price |
|---|---|---|
| 4/20/2025 | Price change | $626,000-2.3%$263/sqft |
Source: NTREIS #20878916 Report a problem | ||
| 3/26/2025 | Listed for sale | $640,900+147.5%$269/sqft |
Source: NTREIS #20878916 Report a problem | ||
| 2/10/2014 | Sold | -- |
Source: Agent Provided Report a problem | ||
| 1/10/2014 | Listed for sale | $259,000$109/sqft |
Source: Ebby Halliday Realtors #12073374 Report a problem | ||
| 8/2/2012 | Listing removed | $1,895$1/sqft |
Source: The Drew Company #11808786 Report a problem | ||
Public tax history
Public tax history
| Year | Property taxes | Tax assessment |
|---|---|---|
| 2025 | -- | $271,244 +6.5% |
| 2024 | $4,304 -49.6% | $254,588 -48.5% |
| 2023 | $8,531 +2.8% | $494,286 +13.9% |
Find assessor info on the county website
BuyAbility℠ payment
Est. payment
$4,008/mo
Principal & interest
$3008
Property taxes
$756
Other costs
$244
Climate risks
Neighborhood: Preston
Nearby schools
GreatSchools rating
- 7/10Daffron Elementary SchoolGrades: K-5Distance: 0.7 mi
- 9/10Robinson Middle SchoolGrades: 6-8Distance: 1 mi
- 9/10Jasper High SchoolGrades: 9-10Distance: 1.1 mi
Schools provided by the listing agent
- Elementary: Daffron
- Middle: Robinson
- District: Plano ISD
Source: NTREIS. This data may not be complete. We recommend contacting the local school district to confirm school assignments for this home.
- Loading
- Loading
