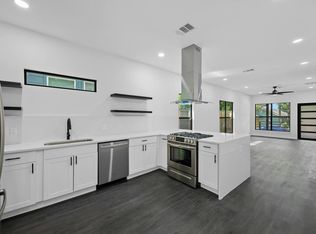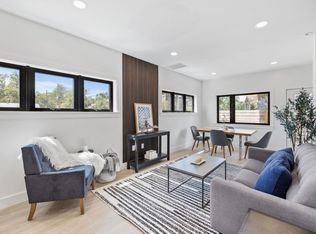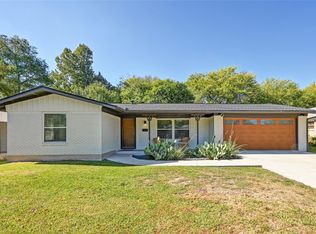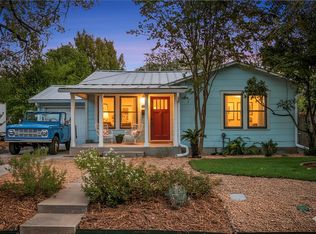Welcome to this stunning modern retreat tucked away in the vibrant heart of Austin. Step inside and be greeted by soaring ceilings, beautiful natural light, and polished concrete and wood floors throughout. The open-concept living area feels sleek yet inviting, with custom accent lighting and contemporary architectural touches that set the tone for upscale city living. The kitchen is outfitted with quartz countertops, crisp white cabinetry, and stainless-steel appliances, all framed by picture-perfect windows. Upstairs, the bedrooms offer vaulted ceilings and treetop views, creating peaceful spaces to relax. Out back, enjoy your own private escape with a fully fenced yard, lush green lawn, and a shaded patio ideal for dining al fresco or entertaining. Additional highlights include: Epoxy-coated garage floor with integrated laundry nook, Energy-efficient windows and abundant natural light, Beautiful slatted wood accents in the living area, efficient layout across two stories.
For sale
Price cut: $10K (9/16)
$625,000
4716 Caswell Ave #B, Austin, TX 78751
2beds
1,100sqft
Est.:
Single Family Residence
Built in 2018
3,458.66 Square Feet Lot
$615,700 Zestimate®
$568/sqft
$-- HOA
What's special
- 130 days |
- 682 |
- 53 |
Zillow last checked: 8 hours ago
Listing updated: November 25, 2025 at 02:25pm
Listed by:
Nicky Gomez TREC #0658352 832-998-3958,
CB&A, Realtors
Source: HAR,MLS#: 40553033
Tour with a local agent
Facts & features
Interior
Bedrooms & bathrooms
- Bedrooms: 2
- Bathrooms: 2
- Full bathrooms: 2
Primary bathroom
- Features: Secondary Bath(s): Shower Only, Secondary Bath(s): Tub/Shower Combo
Kitchen
- Features: Under Cabinet Lighting
Heating
- Natural Gas
Cooling
- Electric
Appliances
- Included: Disposal, Dryer, Refrigerator, Washer, Freestanding Oven, Microwave, Gas Range, Dishwasher
Features
- All Bedrooms Down
- Flooring: Concrete, Wood
Interior area
- Total structure area: 1,100
- Total interior livable area: 1,100 sqft
Property
Parking
- Total spaces: 1
- Parking features: Attached
- Attached garage spaces: 1
Features
- Stories: 2
- Patio & porch: Patio/Deck
- Fencing: Back Yard
Lot
- Size: 3,458.66 Square Feet
- Features: Other, 0 Up To 1/4 Acre
Details
- Parcel number: 907344
Construction
Type & style
- Home type: SingleFamily
- Architectural style: Contemporary
- Property subtype: Single Family Residence
Materials
- Cement Siding
- Foundation: Slab
- Roof: Metal
Condition
- New construction: No
- Year built: 2018
Details
- Builder name: Maxcy Kuykendall
Utilities & green energy
- Sewer: Public Sewer
- Water: Public
Green energy
- Energy efficient items: Thermostat
Community & HOA
Community
- Subdivision: Hyde Park
Location
- Region: Austin
Financial & listing details
- Price per square foot: $568/sqft
- Tax assessed value: $709,367
- Annual tax amount: $14,058
- Date on market: 8/1/2025
- Listing terms: Cash,Conventional,FHA,VA Loan
Estimated market value
$615,700
$585,000 - $646,000
$2,776/mo
Price history
Price history
| Date | Event | Price |
|---|---|---|
| 9/16/2025 | Price change | $625,000-1.6%$568/sqft |
Source: | ||
| 8/1/2025 | Listed for sale | $635,000$577/sqft |
Source: | ||
Public tax history
Public tax history
| Year | Property taxes | Tax assessment |
|---|---|---|
| 2025 | -- | $709,367 -12.5% |
| 2024 | $16,066 +11.9% | $810,672 +2.2% |
| 2023 | $14,352 +14.7% | $793,271 +6.6% |
Find assessor info on the county website
BuyAbility℠ payment
Est. payment
$3,930/mo
Principal & interest
$3003
Property taxes
$708
Home insurance
$219
Climate risks
Neighborhood: Hyde Park
Nearby schools
GreatSchools rating
- 9/10Ridgetop Elementary SchoolGrades: PK-5Distance: 0.2 mi
- 8/10Lamar Middle SchoolGrades: 6-8Distance: 2.4 mi
- 9/10Mccallum High SchoolGrades: 9-12Distance: 1.4 mi
Schools provided by the listing agent
- Elementary: Ridgetop Elementary School
- Middle: Lamar Middle School (Austin)
- High: Mccallum High School
Source: HAR. This data may not be complete. We recommend contacting the local school district to confirm school assignments for this home.
- Loading
- Loading





