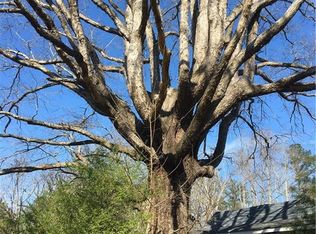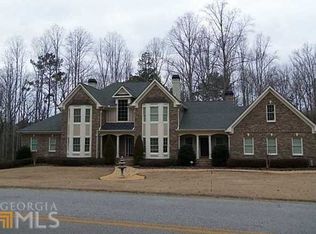Closed
$425,000
4716 Pool Rd, Winston, GA 30187
5beds
2,875sqft
Single Family Residence
Built in 1979
3 Acres Lot
$429,800 Zestimate®
$148/sqft
$2,619 Estimated rent
Home value
$429,800
$408,000 - $451,000
$2,619/mo
Zestimate® history
Loading...
Owner options
Explore your selling options
What's special
Luxury with Privacy! This beautiful Ranch with 3.03 acres on a full finished basement (in-law suite.) As you enter the property, you'll cross over a lovely creek and landscaped yard with bird feeder and playhouse for the kids. In front of the house is a massive L shape deck to drink your coffee and watch the kids play. Two car attached oversize garage on the side of the house. No carpet, main level has real hardwood floors, and all bathrooms and basement have tile flooring, Updated faucets and lighting all throughout the home. Kitchen has an 8-foot island with granite countertops and storage with bar stools. Country sink, SS appliances, custom made shelving. Walk-in chef's pantry with barn doors. Do you have a large family or like to entertain? The dining room fits a 12-seated table. The main level open concept to the living room with a brick fireplace and firewood storage. On the main level there's 3 bedrooms including the master and 3 bathrooms. All bathrooms have evaluated sinks on granite counter tops. Half bath has custom made vanity. The walk-in closet in the master bath is so big, you can put a bed in and sleep. Double vanities, with barn doors tile flooring and tiled wall around the bathtub. Also, on the main level there's a dedicated office/nursery/workout room, plus the laundry room is another room big enough to sleep in with a sink running water, cabinets and shelving. Outside of the laundry room is the mud room. The basement has 2 additional bedrooms a full bathroom, full kitchen with granite and custom shelving, laundry with its own entrance. Outside there's a work shed/barn good for work or storage. This beautiful 3-acre property has plenty room to play, ride, walk or work all with the luxury of privacy. A lot of useful land without cutting any trees down. Back concrete deck to put your grill. There are more acres for purchase upon requested. This home been updated from top to bottom. This is the home of your dreams come take a look!!!!!
Zillow last checked: 8 hours ago
Listing updated: June 26, 2023 at 07:29am
Listed by:
Hayden Manswell 404-645-2450,
Keller Williams Realty
Bought with:
Brooke Tolleson Ivey, 378263
Century 21 Novus Realty
Source: GAMLS,MLS#: 10153274
Facts & features
Interior
Bedrooms & bathrooms
- Bedrooms: 5
- Bathrooms: 4
- Full bathrooms: 3
- 1/2 bathrooms: 1
- Main level bathrooms: 2
- Main level bedrooms: 3
Heating
- Central, Forced Air
Cooling
- Ceiling Fan(s), Central Air
Appliances
- Included: Dishwasher, Microwave, Oven/Range (Combo), Stainless Steel Appliance(s)
- Laundry: Other
Features
- High Ceilings, Double Vanity, Soaking Tub, Walk-In Closet(s), In-Law Floorplan, Master On Main Level
- Flooring: Hardwood, Tile
- Basement: Bath Finished,Exterior Entry,Finished,Full
- Number of fireplaces: 1
- Common walls with other units/homes: No Common Walls
Interior area
- Total structure area: 2,875
- Total interior livable area: 2,875 sqft
- Finished area above ground: 2,056
- Finished area below ground: 819
Property
Parking
- Total spaces: 2
- Parking features: Attached, Garage, Kitchen Level, Side/Rear Entrance
- Has attached garage: Yes
Features
- Levels: One
- Stories: 1
- Body of water: None
Lot
- Size: 3 Acres
- Features: Open Lot, Private, Zero Lot Line, Pasture
Details
- Parcel number: 00580250008
Construction
Type & style
- Home type: SingleFamily
- Architectural style: Ranch
- Property subtype: Single Family Residence
Materials
- Other, Brick
- Roof: Composition
Condition
- Updated/Remodeled
- New construction: No
- Year built: 1979
Utilities & green energy
- Sewer: Septic Tank
- Water: Public
- Utilities for property: Cable Available, Electricity Available, Phone Available
Community & neighborhood
Community
- Community features: None
Location
- Region: Winston
- Subdivision: None
Other
Other facts
- Listing agreement: Exclusive Right To Sell
Price history
| Date | Event | Price |
|---|---|---|
| 6/23/2023 | Sold | $425,000-5.6%$148/sqft |
Source: | ||
| 6/4/2023 | Pending sale | $450,000$157/sqft |
Source: | ||
| 4/28/2023 | Listed for sale | $450,000+1.1%$157/sqft |
Source: | ||
| 9/8/2022 | Listing removed | $445,000$155/sqft |
Source: | ||
| 2/5/2022 | Price change | $445,000-6.3%$155/sqft |
Source: | ||
Public tax history
| Year | Property taxes | Tax assessment |
|---|---|---|
| 2025 | $5,243 -1.2% | $166,920 -1% |
| 2024 | $5,305 +18.5% | $168,600 +19.7% |
| 2023 | $4,478 +25.6% | $140,800 +28.8% |
Find assessor info on the county website
Neighborhood: 30187
Nearby schools
GreatSchools rating
- 4/10Bill Arp Elementary SchoolGrades: K-5Distance: 1.5 mi
- 6/10Fairplay Middle SchoolGrades: 6-8Distance: 4.5 mi
- 6/10Alexander High SchoolGrades: 9-12Distance: 1.8 mi
Schools provided by the listing agent
- Elementary: Bill Arp
- Middle: Fairplay
- High: Alexander
Source: GAMLS. This data may not be complete. We recommend contacting the local school district to confirm school assignments for this home.
Get a cash offer in 3 minutes
Find out how much your home could sell for in as little as 3 minutes with a no-obligation cash offer.
Estimated market value$429,800
Get a cash offer in 3 minutes
Find out how much your home could sell for in as little as 3 minutes with a no-obligation cash offer.
Estimated market value
$429,800

