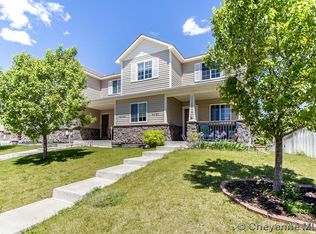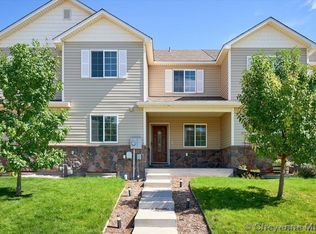Sold on 07/30/25
Price Unknown
4717 Garnet Way, Cheyenne, WY 82009
4beds
1,812sqft
Townhouse, Residential
Built in 2009
6,098.4 Square Feet Lot
$365,000 Zestimate®
$--/sqft
$2,271 Estimated rent
Home value
$365,000
$347,000 - $383,000
$2,271/mo
Zestimate® history
Loading...
Owner options
Explore your selling options
What's special
Step into this must-see townhouse nestled in the highly sought-after Crown subdivision in northeast Cheyenne. Build in 2009, this spectacular 2-story haven contains 1,812 square feet of livable space. The layout of this home is functional with 4 bedrooms and 3 bathrooms. And the improvements throughout make it unique amongst its competition. You'll be captivated by all it has to offer. The outdoor space features a lovely patio that overlooks a fenced backyard- ideal for summer barbecues, gardening or simply enjoying peaceful evenings under the stars in privacy. Additional highlights include a detached 2 car garage for comfort in all seasons. Every inch of this home reflects thoughtful upgrades and care, making it a standout choice on the market. Schedule your private showing today!
Zillow last checked: 8 hours ago
Listing updated: July 31, 2025 at 01:59pm
Listed by:
Lindee Wiltjer 307-631-4620,
Peak Properties, LLC
Bought with:
Lacey Coward
#1 Properties
Source: Cheyenne BOR,MLS#: 97553
Facts & features
Interior
Bedrooms & bathrooms
- Bedrooms: 4
- Bathrooms: 3
- Full bathrooms: 2
- 3/4 bathrooms: 1
- Main level bathrooms: 1
Primary bedroom
- Level: Upper
- Area: 180
- Dimensions: 12 x 15
Bedroom 2
- Level: Main
- Area: 143
- Dimensions: 11 x 13
Bedroom 3
- Level: Main
- Area: 132
- Dimensions: 12 x 11
Bedroom 4
- Level: Upper
- Area: 121
- Dimensions: 11 x 11
Bathroom 1
- Features: Full
- Level: Upper
Bathroom 2
- Features: Full
- Level: Upper
Bathroom 3
- Features: 3/4
- Level: Main
Dining room
- Level: Main
- Area: 144
- Dimensions: 12 x 12
Kitchen
- Level: Main
- Area: 132
- Dimensions: 12 x 11
Living room
- Level: Main
- Area: 216
- Dimensions: 12 x 18
Basement
- Area: 0
Heating
- Forced Air, Natural Gas
Cooling
- Central Air
Appliances
- Included: Dishwasher, Disposal, Microwave, Range, Refrigerator
- Laundry: Upper Level
Features
- Walk-In Closet(s), Granite Counters, Smart Thermostat
- Flooring: Laminate, Luxury Vinyl
- Basement: None,Crawl Space
- Has fireplace: No
- Fireplace features: None
- Common walls with other units/homes: End Unit
Interior area
- Total structure area: 1,812
- Total interior livable area: 1,812 sqft
- Finished area above ground: 1,812
Property
Parking
- Total spaces: 2
- Parking features: 2 Car Detached, Garage Door Opener
- Garage spaces: 2
Accessibility
- Accessibility features: None
Features
- Levels: Two
- Stories: 2
- Patio & porch: Patio
- Exterior features: Sprinkler System
- Fencing: Back Yard,Fenced
Lot
- Size: 6,098 sqft
- Dimensions: 5888
Details
- Parcel number: 14662330901600
- Special conditions: Arms Length Sale
Construction
Type & style
- Home type: Townhouse
- Property subtype: Townhouse, Residential
- Attached to another structure: Yes
Materials
- Vinyl Siding, Stone
- Roof: Composition/Asphalt
Condition
- New construction: No
- Year built: 2009
Utilities & green energy
- Electric: Black Hills Energy
- Gas: Black Hills Energy
- Sewer: City Sewer
- Water: Public
Green energy
- Energy efficient items: Thermostat, Ceiling Fan
Community & neighborhood
Location
- Region: Cheyenne
- Subdivision: Crown
Other
Other facts
- Listing agreement: N
- Listing terms: Cash,Consider All,Conventional,FHA,VA Loan
Price history
| Date | Event | Price |
|---|---|---|
| 7/30/2025 | Sold | -- |
Source: | ||
| 6/26/2025 | Pending sale | $365,000$201/sqft |
Source: | ||
| 6/25/2025 | Listed for sale | $365,000$201/sqft |
Source: | ||
| 6/22/2025 | Pending sale | $365,000$201/sqft |
Source: | ||
| 6/20/2025 | Listed for sale | $365,000+34.7%$201/sqft |
Source: | ||
Public tax history
| Year | Property taxes | Tax assessment |
|---|---|---|
| 2024 | $2,036 -1% | $28,798 -1% |
| 2023 | $2,056 +14.5% | $29,079 +16.9% |
| 2022 | $1,795 +4.2% | $24,875 +4.4% |
Find assessor info on the county website
Neighborhood: 82009
Nearby schools
GreatSchools rating
- 7/10Dildine Elementary SchoolGrades: K-4Distance: 0.3 mi
- 3/10Carey Junior High SchoolGrades: 7-8Distance: 1.6 mi
- 4/10East High SchoolGrades: 9-12Distance: 1.8 mi

