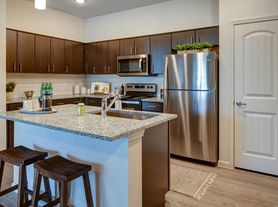Welcome to 4717 Lake Champlain Ln #167, a spacious and well-maintained 4-bedroom, 2.5-bath home located in a gated community in Northeast Austin. This two-story property features a thoughtfully designed in-law floorplan with multiple living areas, interior steps, and no carpetjust durable and stylish luxury vinyl plank flooring throughout. The open layout includes a bright living room, dining area, and a kitchen equipped with stainless steel appliances, electric cooktop, oven, microwave, refrigerator, vented exhaust fan, dishwasher, and washer/dryer. The laundry is conveniently located in the kitchen on the main level. Interior highlights include ceiling fans, a double vanity in the primary bath, a walk-in closet, a pantry, and abundant natural light. Step outside to enjoy a private yard, front porch, and a corner lot with mature and small trees, offering a sense of space and privacy. The home also includes a 2-car attached garage with additional driveway parking, and a garage door opener. Built by Capital Pacific, the community offers great amenities like gated access, common grounds, curbs, and a playground. Located near I-35, Parmer Lane, and Dessau Road, you're just minutes from Tech Ridge Center, HEB, local restaurants, and retail shops, making commuting and errands a breeze. Pets negotiable. This home blends comfort, convenience, and a prime locationperfect for anyone looking to enjoy the best of Northeast Austin living. Tenants will be required to sign up for the Resident Perks Program at $25/mo per household.
House for rent
$2,100/mo
4717 Lake Champlain Ln, Austin, TX 78754
4beds
2,331sqft
Price may not include required fees and charges.
Single family residence
Available Mon Nov 17 2025
No pets
Electric, ceiling fan
In unit laundry
-- Parking
-- Heating
What's special
Private yardMature and small treesAbundant natural lightStainless steel appliancesCeiling fansThoughtfully designed in-law floorplanCorner lot
- 11 days
- on Zillow |
- -- |
- -- |
Travel times
Facts & features
Interior
Bedrooms & bathrooms
- Bedrooms: 4
- Bathrooms: 3
- Full bathrooms: 2
- 1/2 bathrooms: 1
Cooling
- Electric, Ceiling Fan
Appliances
- Included: Dishwasher, Disposal, Dryer, Microwave, Oven, Range, Refrigerator, Stove, Washer
- Laundry: In Unit
Features
- Ceiling Fan(s), Walk In Closet
Interior area
- Total interior livable area: 2,331 sqft
Property
Parking
- Details: Contact manager
Features
- Exterior features: Walk In Closet
Construction
Type & style
- Home type: SingleFamily
- Property subtype: Single Family Residence
Community & HOA
Location
- Region: Austin
Financial & listing details
- Lease term: Contact For Details
Price history
| Date | Event | Price |
|---|---|---|
| 9/24/2025 | Listed for rent | $2,100-16%$1/sqft |
Source: Zillow Rentals | ||
| 10/27/2023 | Listing removed | -- |
Source: Zillow Rentals | ||
| 10/19/2023 | Price change | $2,500-3.8%$1/sqft |
Source: Zillow Rentals | ||
| 9/28/2023 | Listed for rent | $2,600+2%$1/sqft |
Source: Zillow Rentals | ||
| 8/4/2023 | Listing removed | -- |
Source: Zillow Rentals | ||
