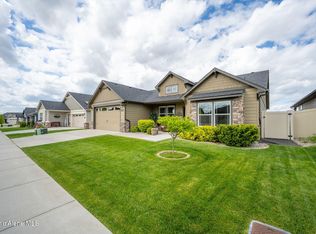Closed
Price Unknown
4717 N Connery Loop, Post Falls, ID 83854
3beds
2baths
1,573sqft
Single Family Residence
Built in 2019
6,969.6 Square Feet Lot
$453,600 Zestimate®
$--/sqft
$2,503 Estimated rent
Home value
$453,600
$417,000 - $494,000
$2,503/mo
Zestimate® history
Loading...
Owner options
Explore your selling options
What's special
Why wait for New Construction? This beautifully maintained Rancher is move in ready. Great view of Rathdrum Mountain from your back yard.
Fully fenced. Front and back yard sprinklers and is set up for multiple drip lines. Kitchen has upgraded stainless appliances, Huntwood Cabinents with lighting and a breakfast bar. Full security system through ADP. The Main Suite has an oversized walk in closet. Hot tub is included. House is located in the Tullamore Development ideal spot by Schools and Shopping.
Zillow last checked: 8 hours ago
Listing updated: September 12, 2025 at 06:03pm
Listed by:
Shaun Kay 208-704-5993,
Berkshire Hathaway HomeServices Jacklin Real Estate
Bought with:
Curtis J Josaitis, 1571443
CENTURY 21 Beutler & Associates
Source: Coeur d'Alene MLS,MLS#: 25-6875
Facts & features
Interior
Bedrooms & bathrooms
- Bedrooms: 3
- Bathrooms: 2
- Main level bathrooms: 3
- Main level bedrooms: 3
Heating
- Natural Gas, Forced Air
Appliances
- Included: Electric Water Heater, Refrigerator, Microwave, Disposal, Dishwasher
- Laundry: Washer Hookup
Features
- Flooring: Tile, Laminate, Carpet
- Has basement: No
- Has fireplace: No
- Common walls with other units/homes: No Common Walls
Interior area
- Total structure area: 1,573
- Total interior livable area: 1,573 sqft
Property
Parking
- Parking features: Garage - Attached
- Has attached garage: Yes
Features
- Exterior features: Lighting, Rain Gutters, Lawn
- Has spa: Yes
- Spa features: Spa/Hot Tub
- Has view: Yes
- View description: Territorial
Lot
- Size: 6,969 sqft
- Features: Open Lot, Level
Details
- Additional parcels included: 338690
- Parcel number: PL2720010060
- Zoning: Res
Construction
Type & style
- Home type: SingleFamily
- Property subtype: Single Family Residence
Materials
- Fiber Cement, Lap Siding, Stone, Frame
- Foundation: Concrete Perimeter
- Roof: Composition
Condition
- Year built: 2019
Utilities & green energy
- Sewer: Public Sewer
- Water: Community System
- Utilities for property: Cable Available, DSL Available
Community & neighborhood
Location
- Region: Post Falls
- Subdivision: Tullamore
HOA & financial
HOA
- Has HOA: Yes
- Association name: Tullamore North
Price history
| Date | Event | Price |
|---|---|---|
| 9/26/2025 | Listing removed | $2,400$2/sqft |
Source: Zillow Rentals | ||
| 9/15/2025 | Listed for rent | $2,400$2/sqft |
Source: Zillow Rentals | ||
| 9/10/2025 | Sold | -- |
Source: | ||
| 8/18/2025 | Pending sale | $469,000$298/sqft |
Source: | ||
| 8/15/2025 | Price change | $469,000-2.1%$298/sqft |
Source: | ||
Public tax history
| Year | Property taxes | Tax assessment |
|---|---|---|
| 2024 | $1,819 +5.4% | $325,560 -13.4% |
| 2023 | $1,726 -26.3% | $375,955 -0.6% |
| 2022 | $2,343 +13.2% | $378,118 +16.7% |
Find assessor info on the county website
Neighborhood: 83854
Nearby schools
GreatSchools rating
- 5/10TREATY ROCK ELEMENTARYGrades: K-5Distance: 0.9 mi
- 7/10Post Falls Middle SchoolGrades: 6-8Distance: 2.6 mi
- 2/10New Vision Alternative SchoolGrades: 9-12Distance: 3.1 mi
Sell for more on Zillow
Get a free Zillow Showcase℠ listing and you could sell for .
$453,600
2% more+ $9,072
With Zillow Showcase(estimated)
$462,672