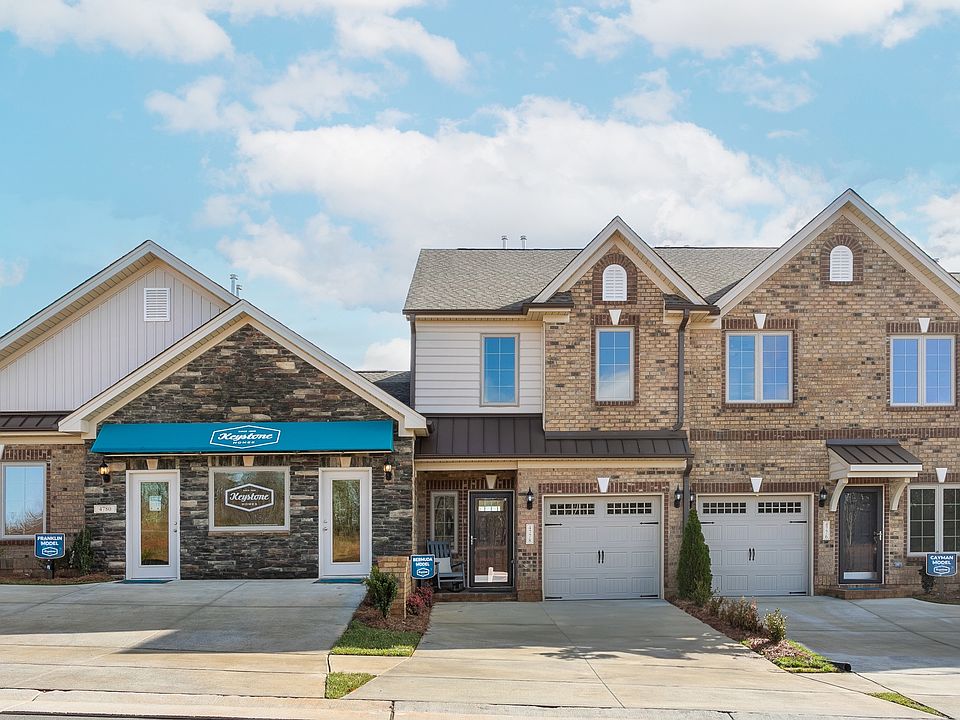This one and half-story luxury townhome has a vaulted ceiling in the living room, a gas log fireplace, and a bar top that opens from the kitchen. The kitchen has lots of cabinets and a large island, which transitions to the breakfast area. The breakfast area leads out to the covered lanai. The primary suite has a vaulted ceiling and a private primary bathroom. The bathroom can be built with either a large walk-in shower and oversized linen closet, plus a 5ft shower. The second bedroom is situated on the other side of the house and is next to the second full tile bathroom 3rd bedroom, which flips the entrance to the hallway next to the bathroom. This home has a 2-car garage. *Photos are Representative*
Pending
$447,576
4717 Willowstone Dr, High Point, NC 27265
3beds
2,043sqft
Stick/Site Built, Residential, Townhouse
Built in 2025
-- sqft lot
$-- Zestimate®
$--/sqft
$196/mo HOA
- 80 days |
- 5 |
- 0 |
Zillow last checked: 7 hours ago
Listing updated: September 18, 2025 at 12:45pm
Listed by:
W. Scott Wallace 336-856-0111,
KEYSTONE REALTY GROUP
Source: Triad MLS,MLS#: 1190009 Originating MLS: Greensboro
Originating MLS: Greensboro
Travel times
Schedule tour
Select your preferred tour type — either in-person or real-time video tour — then discuss available options with the builder representative you're connected with.
Facts & features
Interior
Bedrooms & bathrooms
- Bedrooms: 3
- Bathrooms: 2
- Full bathrooms: 2
- Main level bathrooms: 2
Primary bedroom
- Level: Main
- Dimensions: 15.5 x 15.5
Bedroom 2
- Level: Main
- Dimensions: 12.33 x 10.67
Bedroom 3
- Level: Main
- Dimensions: 12.25 x 11.5
Breakfast
- Level: Main
- Dimensions: 12 x 12.25
Kitchen
- Level: Main
- Dimensions: 12 x 12.25
Living room
- Level: Main
- Dimensions: 19 x 16
Loft
- Level: Second
- Dimensions: 29.83 x 11.83
Heating
- Forced Air, Natural Gas
Cooling
- Central Air
Appliances
- Included: Microwave, Disposal, Gas Cooktop, Gas Water Heater
- Laundry: Dryer Connection, Main Level, Washer Hookup
Features
- Ceiling Fan(s), Dead Bolt(s), Kitchen Island, Pantry, Solid Surface Counter, Vaulted Ceiling(s)
- Flooring: Carpet, Tile, Vinyl
- Doors: Storm Door(s)
- Has basement: No
- Attic: Partially Floored,Pull Down Stairs
- Number of fireplaces: 1
- Fireplace features: Gas Log, Living Room
Interior area
- Total structure area: 2,043
- Total interior livable area: 2,043 sqft
- Finished area above ground: 2,043
Property
Parking
- Total spaces: 2
- Parking features: Driveway, Garage, Paved, Attached
- Attached garage spaces: 2
- Has uncovered spaces: Yes
Features
- Levels: One and One Half
- Stories: 1
- Patio & porch: Porch
- Pool features: Community
Lot
- Features: Cleared, Not in Flood Zone
Details
- Parcel number: 0235494
- Zoning: PDM
- Special conditions: Owner Sale
Construction
Type & style
- Home type: Townhouse
- Architectural style: Transitional
- Property subtype: Stick/Site Built, Residential, Townhouse
Materials
- Brick, Stone, Vinyl Siding
- Foundation: Slab
Condition
- New Construction
- New construction: Yes
- Year built: 2025
Details
- Builder name: Keystone Homes
Utilities & green energy
- Sewer: Public Sewer
- Water: Public
Community & HOA
Community
- Security: Carbon Monoxide Detector(s), Smoke Detector(s)
- Subdivision: Trellises
HOA
- Has HOA: Yes
- HOA fee: $196 monthly
Location
- Region: High Point
Financial & listing details
- Date on market: 8/4/2025
- Cumulative days on market: 36 days
- Listing agreement: Exclusive Right To Sell
- Listing terms: Cash,Conventional,FHA,VA Loan
About the community
Welcome to The Trellises! A vibrant community offering new Townhomes in High Point NC that are located minutes from shopping, restaurants, Southwest Schools, the Palladium, and I40, as well as being minutes from Greensboro, Downtown High Point, Winston-Salem, and the rest of the Triad.
At The Trellises luxury townhomes meets low-maintenance living. Our luxury townhomes are appointed with elegant two-piece crown molding and interior trim with modern, high-end finishes, cozy gas logs fireplaces, abundant natural light, and more. Forget about yard work as the HOA maintains landscaping, exterior, and roofs of your home. Enjoy a community pool, exercise room, or a walk with the many sidewalks. The Trellises offers sophisticated one- and two-story floorplans catered to every lifestyle.
To learn more about the many other features and benefits of owning a Keystone Home, don't wait, call us today!
Source: Keystone Homes NC

