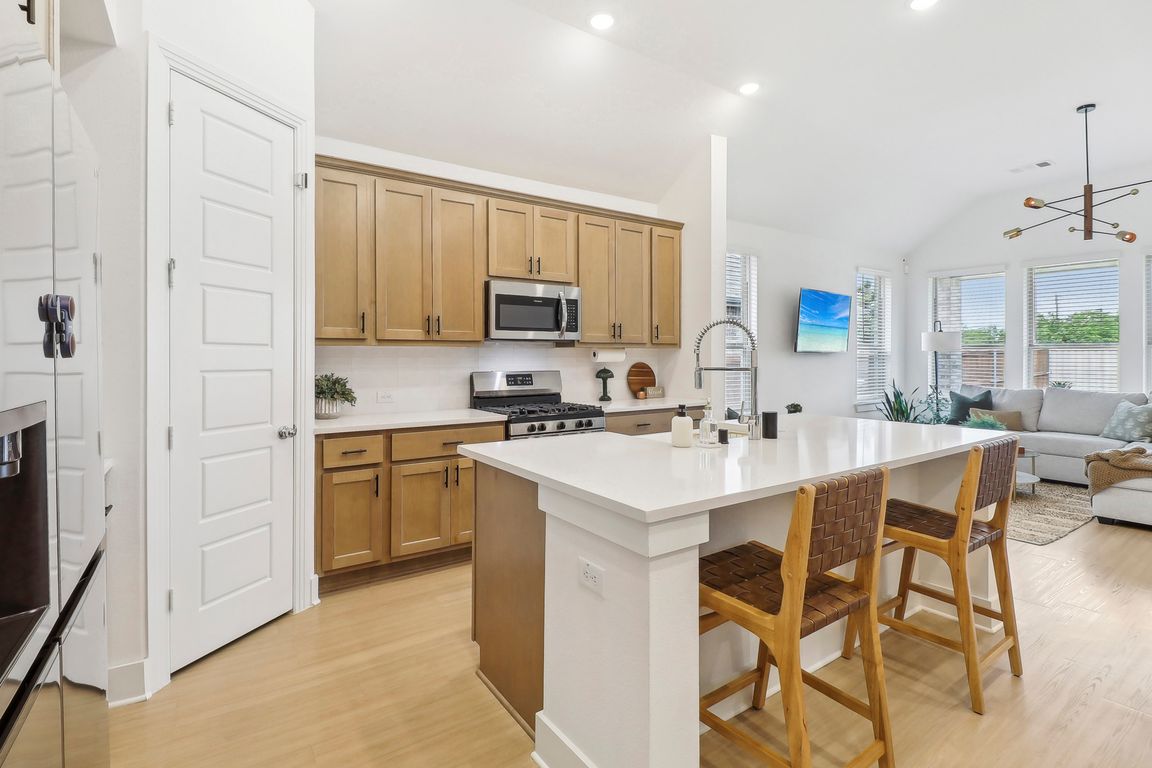
For salePrice cut: $4K (7/11)
$385,000
3beds
1,599sqft
4718 Firewheel Ct, Aubrey, TX 76227
3beds
1,599sqft
Single family residence
Built in 2023
5,401 sqft
2 Attached garage spaces
$241 price/sqft
$231 quarterly HOA fee
What's special
Stainless steel appliancesLight plank flooringCozy window-seat nookPeaceful viewsRare privacyFarmhouse ceramic sinkOpen-concept kitchen
Built in 2023 and “better than new,” this gorgeous Highland Home sits at the end of a quiet cul-de-sac with no back neighbors—offering rare privacy and peaceful views in the heart of Sandbrock Ranch. Light plank flooring and 11-foot ceilings welcome you into an airy, modern layout featuring three spacious bedrooms ...
- 97 days
- on Zillow |
- 218 |
- 13 |
Source: NTREIS,MLS#: 20919800
Travel times
Kitchen
Living Room
Primary Bedroom
Zillow last checked: 7 hours ago
Listing updated: August 05, 2025 at 01:19pm
Listed by:
Sean Schellsmidt 0800142 651-336-7612,
EXP REALTY 888-519-7431,
Blanca Schellsmidt 0799911 651-503-1302,
EXP REALTY
Source: NTREIS,MLS#: 20919800
Facts & features
Interior
Bedrooms & bathrooms
- Bedrooms: 3
- Bathrooms: 2
- Full bathrooms: 2
Primary bedroom
- Features: Dual Sinks, En Suite Bathroom, Separate Shower, Walk-In Closet(s)
- Level: First
- Dimensions: 15 x 12
Bedroom
- Level: First
- Dimensions: 10 x 11
Bedroom
- Level: First
- Dimensions: 10 x 12
Dining room
- Level: First
- Dimensions: 9 x 13
Kitchen
- Features: Built-in Features, Kitchen Island, Stone Counters
- Level: First
- Dimensions: 11 x 15
Living room
- Level: First
- Dimensions: 15 x 16
Utility room
- Features: Utility Room
- Level: First
- Dimensions: 6 x 5
Heating
- Central
Cooling
- Central Air, Ceiling Fan(s), Electric
Appliances
- Included: Dishwasher, Disposal, Gas Range, Microwave, Tankless Water Heater
Features
- Built-in Features, Decorative/Designer Lighting Fixtures, Eat-in Kitchen, High Speed Internet, Kitchen Island, Open Floorplan, Pantry, Cable TV, Wired for Data, Walk-In Closet(s)
- Flooring: Carpet, Ceramic Tile, Luxury Vinyl Plank
- Has basement: No
- Has fireplace: No
Interior area
- Total interior livable area: 1,599 sqft
Video & virtual tour
Property
Parking
- Total spaces: 2
- Parking features: Door-Single, Garage Faces Front, Garage, Garage Door Opener, Side By Side
- Attached garage spaces: 2
Features
- Levels: One
- Stories: 1
- Patio & porch: Covered
- Exterior features: Lighting, Rain Gutters
- Pool features: None, Community
- Fencing: Back Yard,Fenced,Wood
Lot
- Size: 5,401.44 Square Feet
- Features: Cul-De-Sac, Interior Lot, Subdivision
Details
- Parcel number: R1005140
Construction
Type & style
- Home type: SingleFamily
- Architectural style: Traditional,Detached
- Property subtype: Single Family Residence
Materials
- Brick
- Foundation: Slab
- Roof: Composition
Condition
- Year built: 2023
Utilities & green energy
- Utilities for property: Natural Gas Available, Municipal Utilities, Sewer Available, Separate Meters, Underground Utilities, Water Available, Cable Available
Green energy
- Energy efficient items: HVAC, Lighting, Rain/Freeze Sensors, Thermostat, Windows
- Indoor air quality: Ventilation
- Water conservation: Low-Flow Fixtures
Community & HOA
Community
- Features: Clubhouse, Fitness Center, Fishing, Playground, Park, Pool, Trails/Paths, Community Mailbox, Curbs, Sidewalks
- Security: Carbon Monoxide Detector(s), Smoke Detector(s)
- Subdivision: Sandbrock Ranch Ph 8
HOA
- Has HOA: Yes
- Services included: All Facilities, Association Management, Maintenance Grounds
- HOA fee: $231 quarterly
- HOA name: CCMC
- HOA phone: 469-246-3500
Location
- Region: Aubrey
Financial & listing details
- Price per square foot: $241/sqft
- Tax assessed value: $388,959
- Annual tax amount: $8,867
- Date on market: 5/2/2025
- Exclusions: Tv's, fridge, washer and dryer