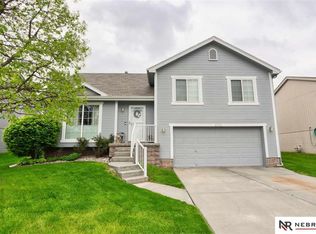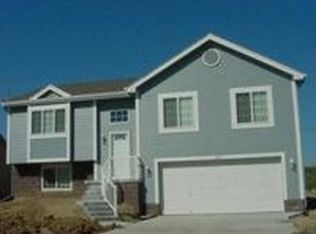Sold for $252,000 on 03/09/23
$252,000
4718 N 155th Ave, Omaha, NE 68116
3beds
1,587sqft
Single Family Residence
Built in 2006
6,359.76 Square Feet Lot
$283,700 Zestimate®
$159/sqft
$1,979 Estimated rent
Maximize your home sale
Get more eyes on your listing so you can sell faster and for more.
Home value
$283,700
$270,000 - $298,000
$1,979/mo
Zestimate® history
Loading...
Owner options
Explore your selling options
What's special
Survey says, "YOUR NEW HOME", and this is the top answer. Come on down, there is no need to phone a friend because in less than a minute this place could be going, going, gone, and onto the next contestant! Beat the clock and hit the streets to the front door of this neat as a pin little number. New LTV flooring in the entire home, sans the bedrooms. This meticulously maintained, loved and cared for home is the perfect place to settle into and call home. All the right stuff is right here within these four walls. Stylishly new paint (inside and out) Double sinks are in the master bathroom making getting ready a breeze. The backyard is terrific for hanging out with friends, neighbors and family. The stargazing from this backyard is pretty a-okay! And the sunsets from the back deck are, in a word, spectacular. Sooooo, Deal or no Deal? Come on down you can be the next new owner. P.S. HVAC cleaned and serviced on 2/2.
Zillow last checked: 8 hours ago
Listing updated: April 13, 2024 at 05:45am
Listed by:
Angela Peters 402-215-1529,
Realty ONE Group Sterling
Bought with:
Susan Hawkins, 20070034
Nebraska Realty
Source: GPRMLS,MLS#: 22302173
Facts & features
Interior
Bedrooms & bathrooms
- Bedrooms: 3
- Bathrooms: 2
- Full bathrooms: 1
- 3/4 bathrooms: 1
- Main level bathrooms: 2
Primary bedroom
- Features: Wall/Wall Carpeting, Window Covering, Cath./Vaulted Ceiling, Ceiling Fan(s), Walk-In Closet(s)
- Level: Main
- Area: 168
- Dimensions: 14 x 12
Bedroom 2
- Features: Wall/Wall Carpeting, Window Covering
- Level: Main
- Area: 120.2
- Dimensions: 12.02 x 10
Bedroom 3
- Features: Wall/Wall Carpeting, Window Covering, Ceiling Fan(s)
- Level: Main
- Area: 120.2
- Dimensions: 12.02 x 10
Primary bathroom
- Features: 3/4, Double Sinks
Kitchen
- Features: Window Covering, Cath./Vaulted Ceiling, Dining Area, Luxury Vinyl Plank
- Level: Main
- Area: 183.4
- Dimensions: 14 x 13.1
Living room
- Features: Fireplace, Cath./Vaulted Ceiling, Pantry, Luxury Vinyl Plank
- Level: Main
- Area: 234.26
- Dimensions: 18.02 x 13
Basement
- Area: 1088
Heating
- Natural Gas, Forced Air
Cooling
- Central Air
Appliances
- Included: Range, Refrigerator, Dishwasher, Disposal, Microwave
- Laundry: Concrete Floor
Features
- Ceiling Fan(s)
- Flooring: Vinyl, Carpet, Luxury Vinyl, Plank
- Windows: Window Coverings, Egress Window, LL Daylight Windows
- Basement: Daylight,Egress,Partially Finished
- Number of fireplaces: 1
- Fireplace features: Living Room, Direct-Vent Gas Fire
Interior area
- Total structure area: 1,587
- Total interior livable area: 1,587 sqft
- Finished area above ground: 1,204
- Finished area below ground: 383
Property
Parking
- Total spaces: 2
- Parking features: Built-In, Garage, Garage Door Opener
- Attached garage spaces: 2
Features
- Levels: Split Entry
- Patio & porch: Porch, Deck
- Fencing: Wood,Full
Lot
- Size: 6,359 sqft
- Dimensions: 58 x 110
- Features: Up to 1/4 Acre., City Lot, Public Sidewalk
Details
- Parcel number: 2532190812
Construction
Type & style
- Home type: SingleFamily
- Property subtype: Single Family Residence
Materials
- Masonite
- Foundation: Block
- Roof: Composition
Condition
- Not New and NOT a Model
- New construction: No
- Year built: 2006
Utilities & green energy
- Sewer: Public Sewer
- Water: Public
- Utilities for property: Electricity Available, Natural Gas Available, Water Available, Sewer Available, Phone Available
Community & neighborhood
Location
- Region: Omaha
- Subdivision: Westin Hills West
Other
Other facts
- Listing terms: VA Loan,FHA,Conventional,Cash
- Ownership: Fee Simple
Price history
| Date | Event | Price |
|---|---|---|
| 7/8/2024 | Listing removed | -- |
Source: Zillow Rentals | ||
| 7/5/2024 | Listed for rent | $2,100-4.5%$1/sqft |
Source: Zillow Rentals | ||
| 3/10/2024 | Listing removed | -- |
Source: Zillow Rentals | ||
| 3/2/2024 | Price change | $2,200-2.2%$1/sqft |
Source: Zillow Rentals | ||
| 2/26/2024 | Price change | $2,250-2.2%$1/sqft |
Source: Zillow Rentals | ||
Public tax history
| Year | Property taxes | Tax assessment |
|---|---|---|
| 2024 | $3,658 -23.4% | $226,200 |
| 2023 | $4,772 +16% | $226,200 +17.4% |
| 2022 | $4,113 +12.1% | $192,700 +11.2% |
Find assessor info on the county website
Neighborhood: 68116
Nearby schools
GreatSchools rating
- 8/10Standing Bear Elementary SchoolGrades: PK-4Distance: 0.3 mi
- 4/10Alice Buffett Magnet Middle SchoolGrades: 5-8Distance: 1.2 mi
- NAWestview High SchoolGrades: 9-10Distance: 1.5 mi
Schools provided by the listing agent
- Elementary: Standing Bear
- Middle: Buffett
- High: Burke
- District: Omaha
Source: GPRMLS. This data may not be complete. We recommend contacting the local school district to confirm school assignments for this home.

Get pre-qualified for a loan
At Zillow Home Loans, we can pre-qualify you in as little as 5 minutes with no impact to your credit score.An equal housing lender. NMLS #10287.
Sell for more on Zillow
Get a free Zillow Showcase℠ listing and you could sell for .
$283,700
2% more+ $5,674
With Zillow Showcase(estimated)
$289,374
